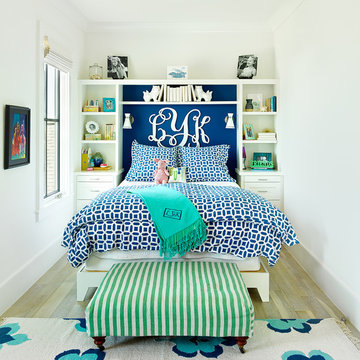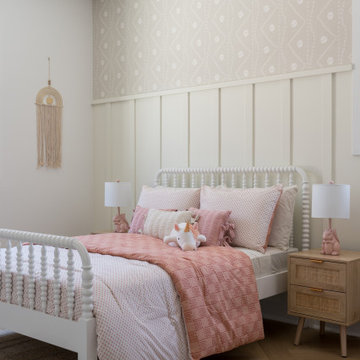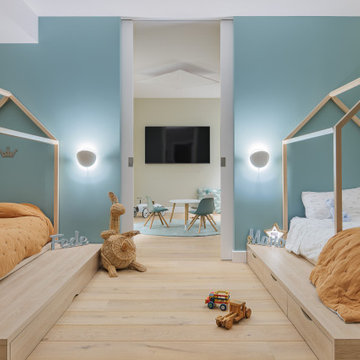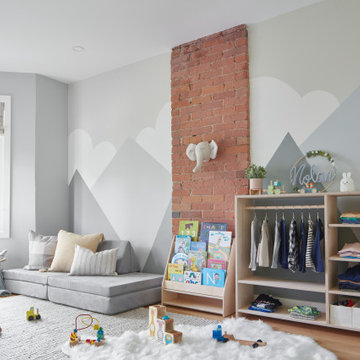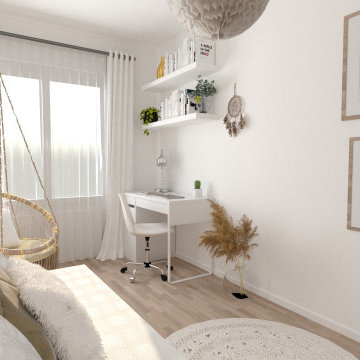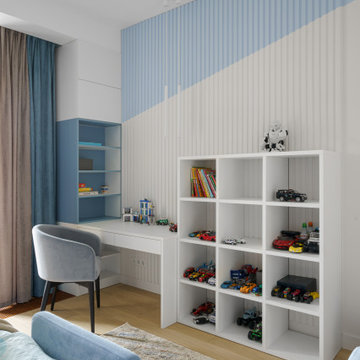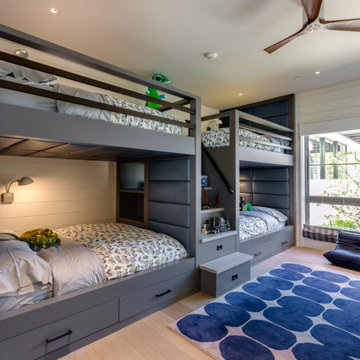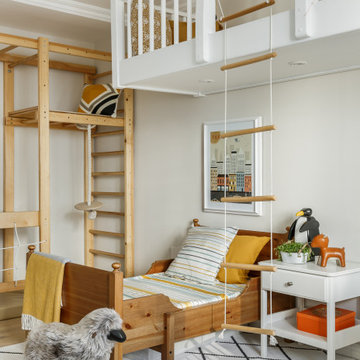Kids' Bedroom with Light Hardwood Flooring and Vinyl Flooring Ideas and Designs
Refine by:
Budget
Sort by:Popular Today
21 - 40 of 11,006 photos
Item 1 of 3
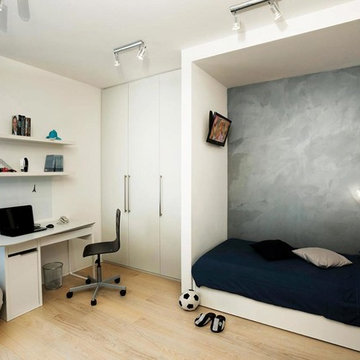
Questo lavoro del nostro studio, che abbiamo chiamato “Villa Minimal” per ovvie ragioni è in STILE MINIMAL CHIC con un’attenzione particolare alla funzionalità… Rachele Biancalani ha curato il progetto degli interni dal taglio sartoriale degli spazi (layout architettonico) fino alla definizione del concept e del mood dei singoli ambienti passando per la progettazione di tutti gli arredi su misura, naturalmente il nostro studio ha eseguito la Direzione delle maestranze sia in cantiere che fuori dal cantiere e l’home shopping per questo lavoro “chiavi in mano”. Grigio e bianco i colori di questo lavoro.
Rachele Biancalani Studio + Matilde Maddalena Fotografia
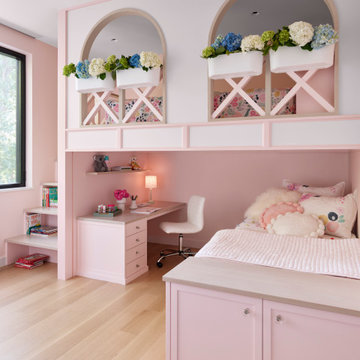
Little girls dream bedroom! stairs to loft bed, below is a daybed and homework area below. Arches, X-shape balusters, flower pots. Secret space below desk and under the stairs is a secret bunny hutch!
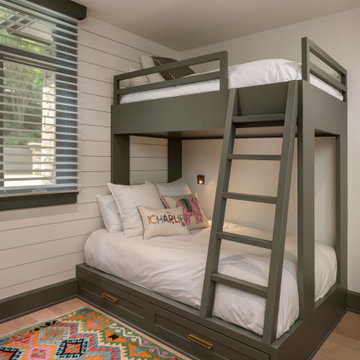
Kids Room featuring custom made bunk beds in a gray painted finish with storage drawers below, and reading lights on the wall.
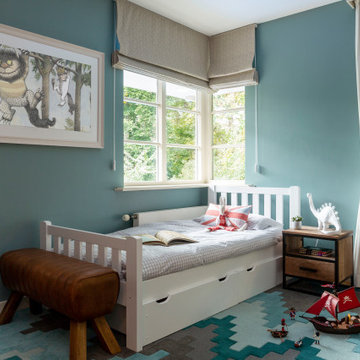
A playful and fun challenge to design the bedrooms for two adventurous young boys.
The brief was to create timeless and transitional spaces which complimented the boys’ personalities - where they could play and do their homework - but also aligned with the parents’ own sense of style. In both rooms, we incorporated plenty of storage space with the addition of shelves and a playful peg storage system to display their favourite toys, medals and trophies.

Aménagement sur mesure d'une chambre d'enfants pour 2 petites filles

В детской комнате желтый шкаф из Iкеа, который искали пол года по всем сайтам, так как к моменту ремонта он оказался снят с производства, прекрасно уживается с авторской мебелью спроектированной по эскизам архитектора. На низкой столешнице-подоконнике можно устраивать рыцарские баталии или смотреть на отбывающие поезда и закаты.
Мебель в спальне сделана на заказ по эскизам архитектора.
Стилист: Татьяна Гедике
Фото: Сергей Красюк
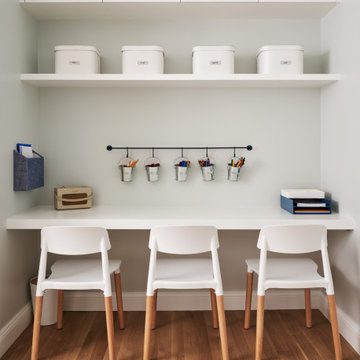
This 1901 Park Slope Brownstone underwent a full gut in 2020. The top floor of this new gorgeous home was designed especially for the kids. Cozy bedrooms, room for play and imagination to run wild, and even remote learning spaces.
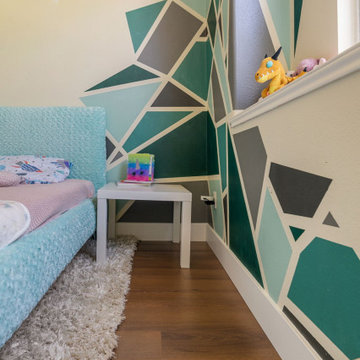
Rich toasted cherry with a light rustic grain that has iconic character and texture. With the Modin Collection, we have raised the bar on luxury vinyl plank. The result: a new standard in resilient flooring.

Advisement + Design - Construction advisement, custom millwork & custom furniture design, interior design & art curation by Chango & Co.
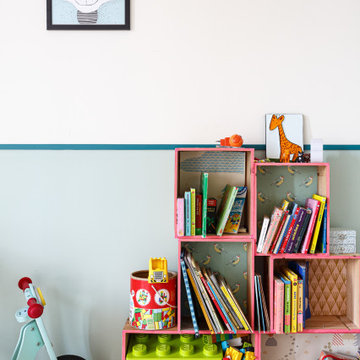
Nos clients, une famille avec 3 enfants, ont fait l'achat d'un bien de 124 m² dans l'Ouest Parisien. Ils souhaitaient adapter à leur goût leur nouvel appartement. Pour cela, ils ont fait appel à @advstudio_ai et notre agence.
L'objectif était de créer un intérieur au look urbain, dynamique, coloré. Chaque pièce possède sa palette de couleurs. Ainsi dans le couloir, on est accueilli par une entrée bleue Yves Klein et des étagères déstructurées sur mesure. Les chambres sont tantôt bleu doux ou intense ou encore vert d'eau. La SDB, elle, arbore un côté plus minimaliste avec sa palette de gris, noirs et blancs.
La pièce de vie, espace majeur du projet, possède plusieurs facettes. Elle est à la fois une cuisine, une salle TV, un petit salon ou encore une salle à manger. Conformément au fil rouge directeur du projet, chaque coin possède sa propre identité mais se marie à merveille avec l'ensemble.
Ce projet a bénéficié de quelques ajustements sur mesure : le mur de brique et le hamac qui donnent un côté urbain atypique au coin TV ; les bureaux, la bibliothèque et la mezzanine qui ont permis de créer des rangements élégants, adaptés à l'espace.
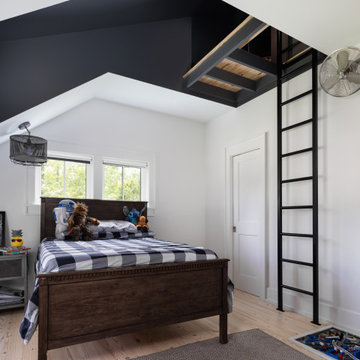
Boy's bedroom of modern luxury farmhouse in Pass Christian Mississippi photographed for Watters Architecture by Birmingham Alabama based architectural and interiors photographer Tommy Daspit.
Kids' Bedroom with Light Hardwood Flooring and Vinyl Flooring Ideas and Designs
2
