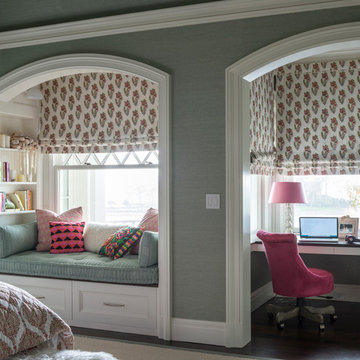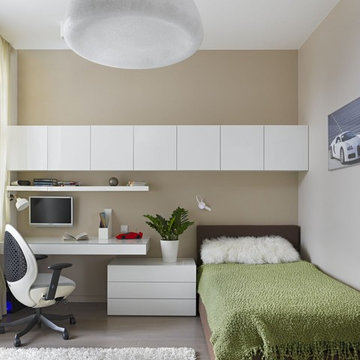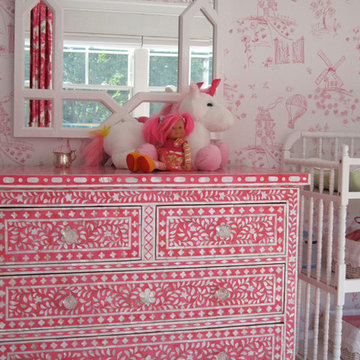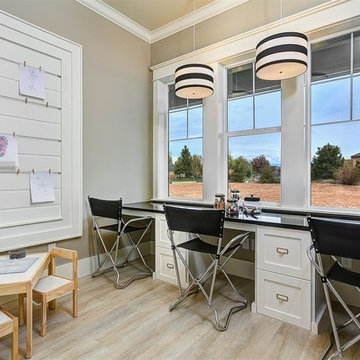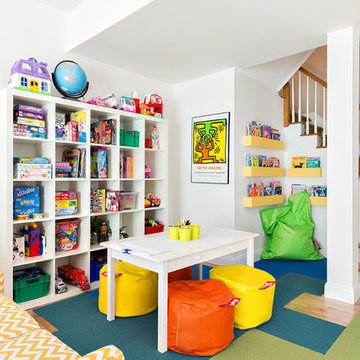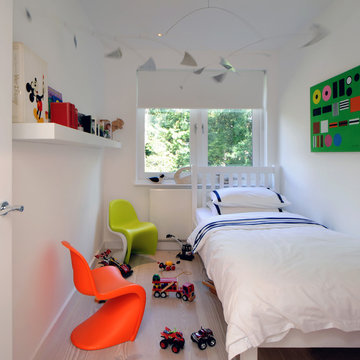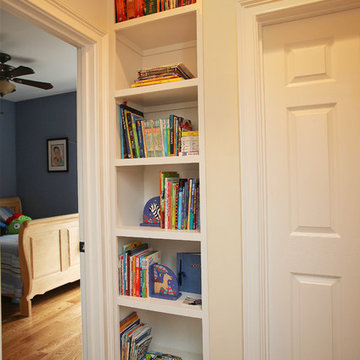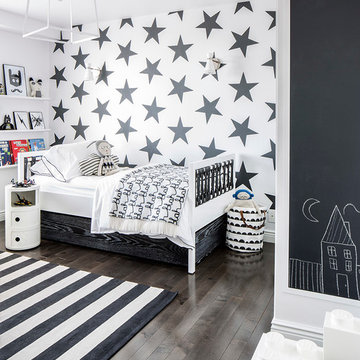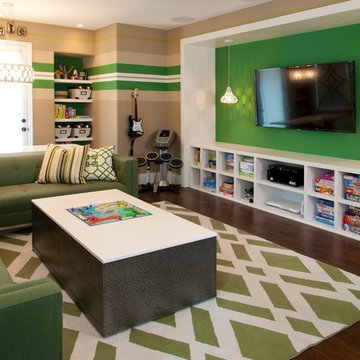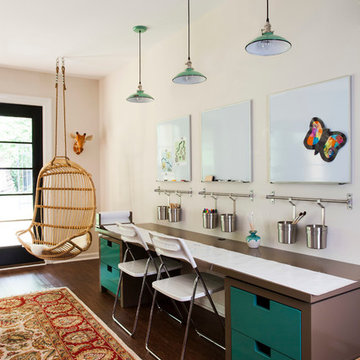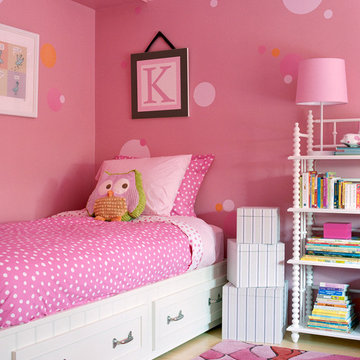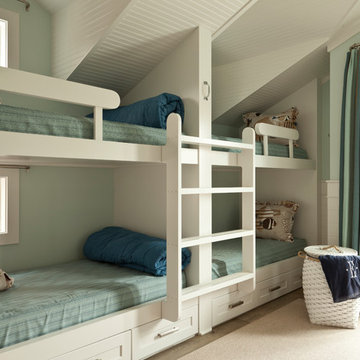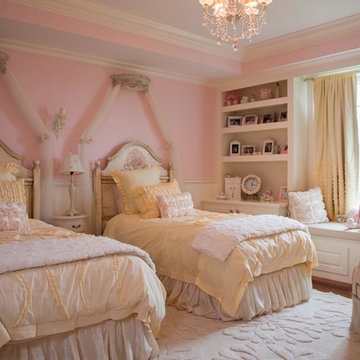Kids' Bedroom with Light Hardwood Flooring and Dark Hardwood Flooring Ideas and Designs
Refine by:
Budget
Sort by:Popular Today
161 - 180 of 15,756 photos
Item 1 of 3
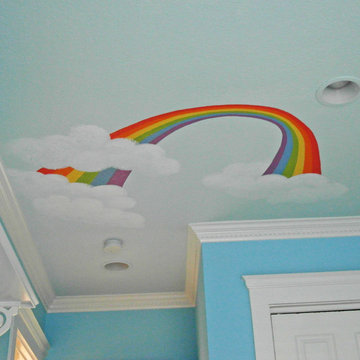
A very optimistic seven year old requested rainbows, butterflies, and bluebirds be painted on her walls. She initially told me she wanted seven rainbows because she was seven years old, but we settled on two instead.
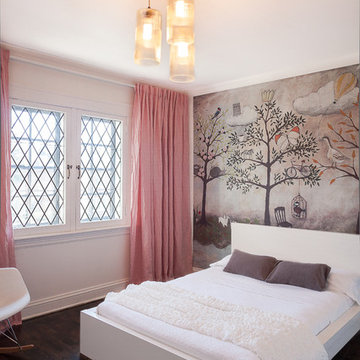
Child's bedroom designed by Veronica Martin Design Studio
www.veronicamartindesignstudio.com
Photography by Urszula Muntean Photography

Designed for a waterfront site overlooking Cape Cod Bay, this modern house takes advantage of stunning views while negotiating steep terrain. Designed for LEED compliance, the house is constructed with sustainable and non-toxic materials, and powered with alternative energy systems, including geothermal heating and cooling, photovoltaic (solar) electricity and a residential scale wind turbine.
Builder: Cape Associates
Interior Design: Forehand + Lake
Photography: Durston Saylor
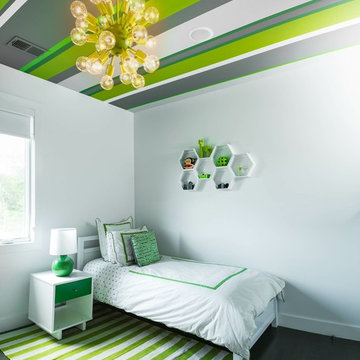
White walls merged with a patterned ceiling is an unconventional way to make a room pop. This unique style along with hexagon shelving creates a look that is distinctively trendy and cool.
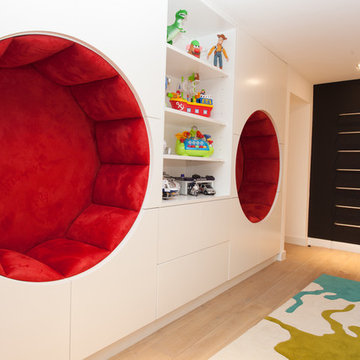
This fun and colourful kid’s bedroom opts for an interactive, safe and playful space. The room uses splashes of reds and yellows with swathes of white to offset the glowing colour palette. The fun room includes playful furniture and an assortment of toys to keep the children occupied.
Photography by Ephraim Muller.
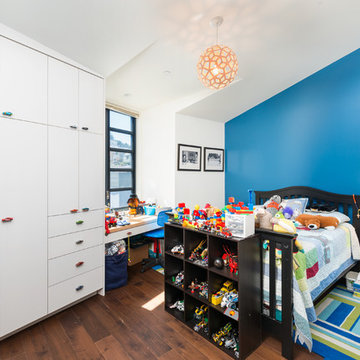
This home is in Noe Valley, a highly desirable and growing neighborhood of San Francisco. As young highly-educated families move into the area, we are remodeling and adding on to the aging homes found there. This project remodeled the entire existing two story house and added a third level, capturing the incredible views toward downtown. The design features integral color stucco, zinc roofing, an International Orange staircase, eco-teak cabinets and concrete counters. A flowing sequence of spaces were choreographed from the entry through to the family room.
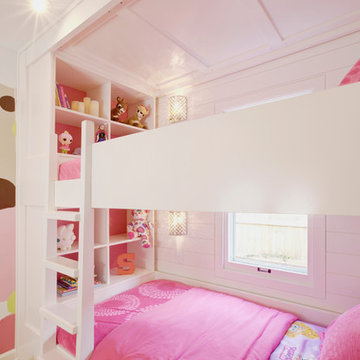
Custom Bunk Beds integrate storage cubbies within and roller-drawers beneath. Window wall re-clad with tongue & groove wood pine (painted white), integrated with flush window casing. Bunk ceiling panelized - fully modular system removable in pieces - Architect: HAUS | Architecture - Construction: WERK | Build - Photo: HAUS | Architecture
Kids' Bedroom with Light Hardwood Flooring and Dark Hardwood Flooring Ideas and Designs
9
