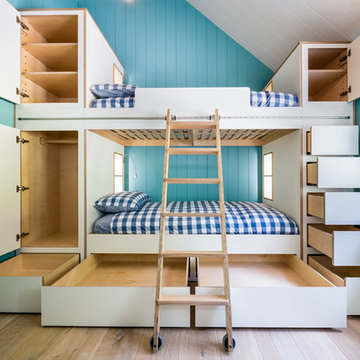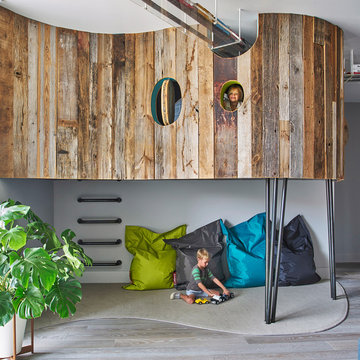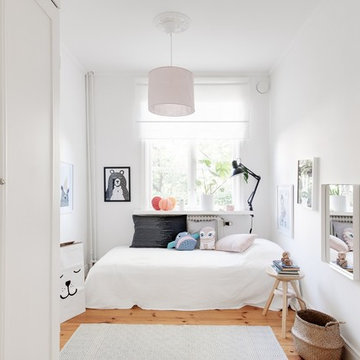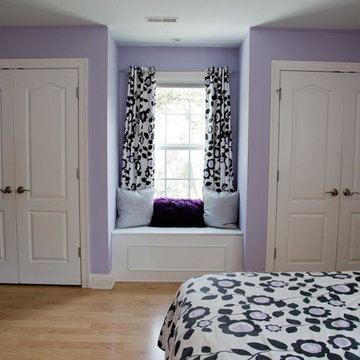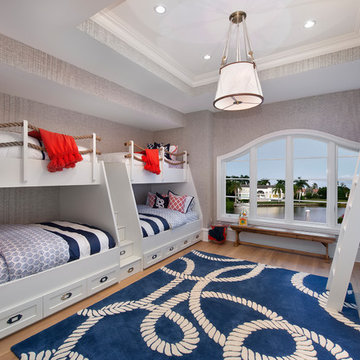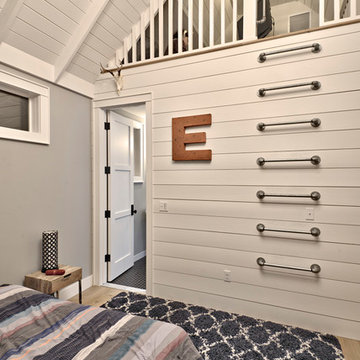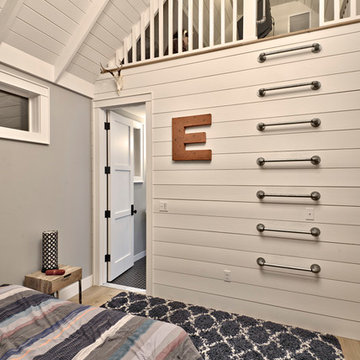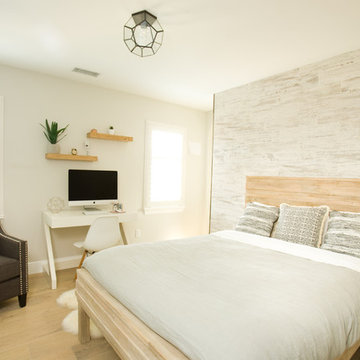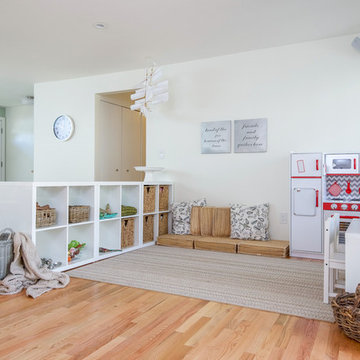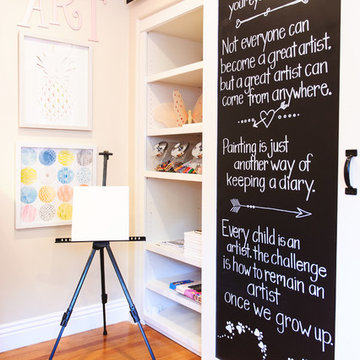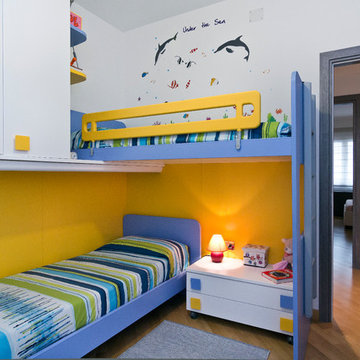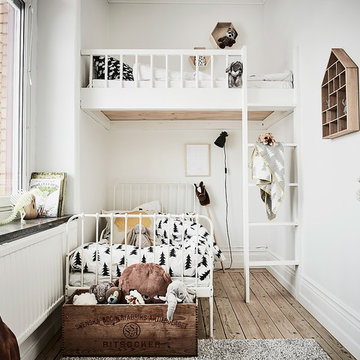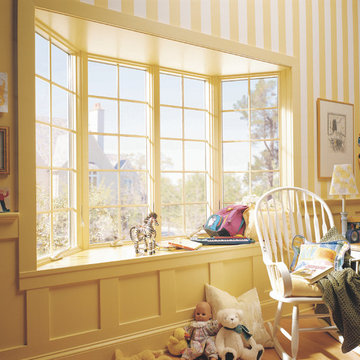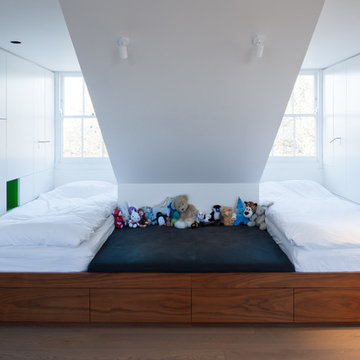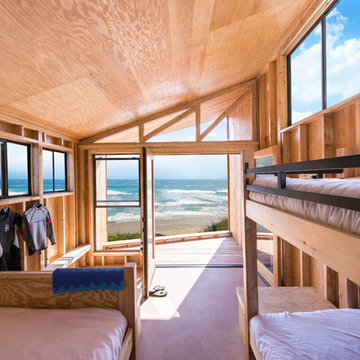Kids' Bedroom with Light Hardwood Flooring and Cork Flooring Ideas and Designs
Refine by:
Budget
Sort by:Popular Today
161 - 180 of 10,674 photos
Item 1 of 3
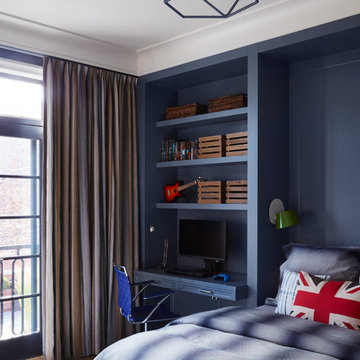
Juxtaposition: defined as two things placed close together with contrasting effect, the word epitomizes this downtown Chicago residence. A family home, it evinces comfort, calm, and connection. Here, chaise lounges nestle side-by-side, welcoming wine-sippers, book-readers, and fireplace-gazers. There, an upholstered kitchen banquette recalls the coziness of a favorite restaurant’s corner table. And yet – while an elegant refuge for a busy family, this home is also a place of work. Indeed, it is the worldwide headquarters of a lauded anti-aging skincare company, complete with full-time employees and their offices. To meld the dual functions the house serves so seamlessly, workspaces are lavished with the same hallmarks that distinguish family-oriented rooms: a focus on ease, an open-minded use of space, thoughtfully considered décor, and an imaginative use of color that awakens a mostly neutral palette with joyful visual interest. Lavender and chartreuse sing against black walls; tangerine and steel blue dot creamy hues with vivid punctuation. Still, quiet prevails, creating a timelessly tranquil backdrop for work, play, and everything in between.
Photo: Dustin Halleck
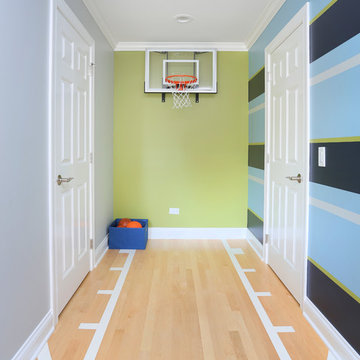
This sporty play area is off of the kid's bedroom and connects the bathroom and closet. By making this hallway into a basketball court, this young man can enjoy his favorite sport every day.
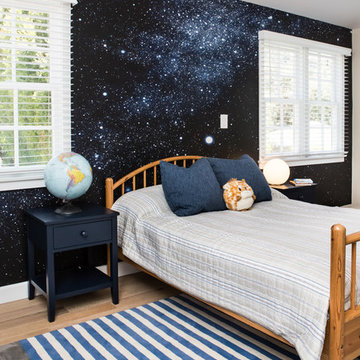
This boy's bedroom reflects his love of astronomy with a custom wallpaper accent wall of the Milky Way. A cozy striped rug keeps it fun and is perfect for playing with toys on. Bedside tables in navy coordinate nicely with the starry night, and the white wood blinds lighten the look.
Erika Bierman Photography
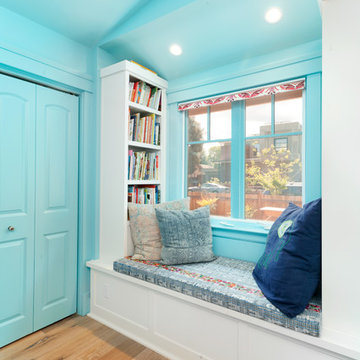
Down-to-studs remodel and second floor addition. The original house was a simple plain ranch house with a layout that didn’t function well for the family. We changed the house to a contemporary Mediterranean with an eclectic mix of details. Space was limited by City Planning requirements so an important aspect of the design was to optimize every bit of space, both inside and outside. The living space extends out to functional places in the back and front yards: a private shaded back yard and a sunny seating area in the front yard off the kitchen where neighbors can easily mingle with the family. A Japanese bath off the master bedroom upstairs overlooks a private roof deck which is screened from neighbors’ views by a trellis with plants growing from planter boxes and with lanterns hanging from a trellis above.
Photography by Kurt Manley.
https://saikleyarchitects.com/portfolio/modern-mediterranean/
Kids' Bedroom with Light Hardwood Flooring and Cork Flooring Ideas and Designs
9
