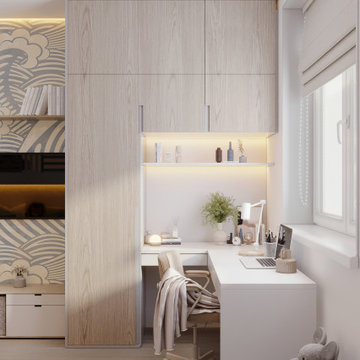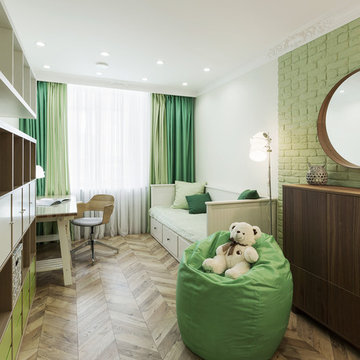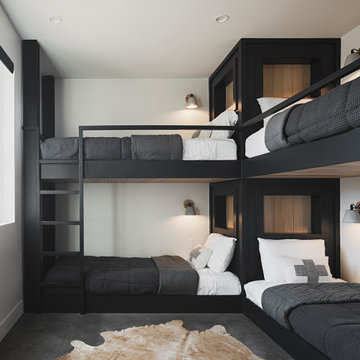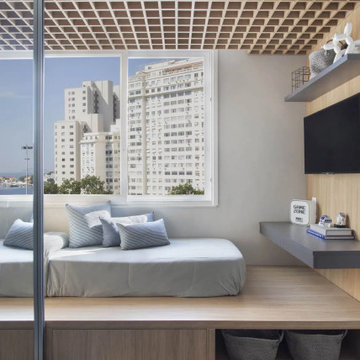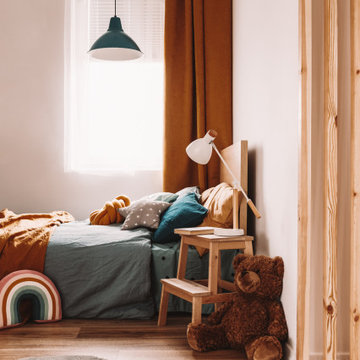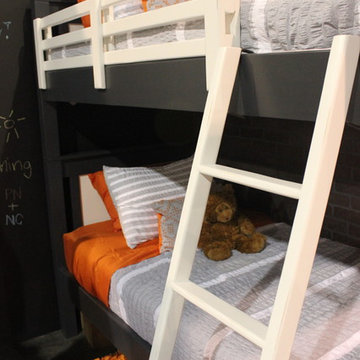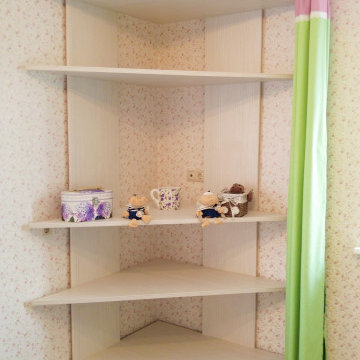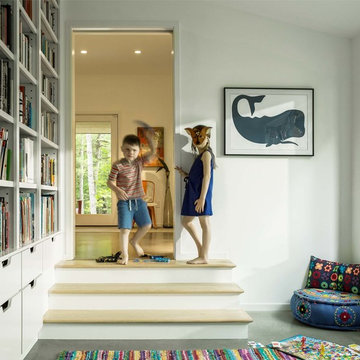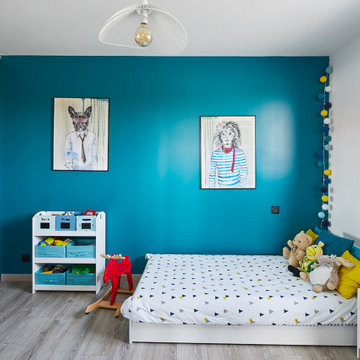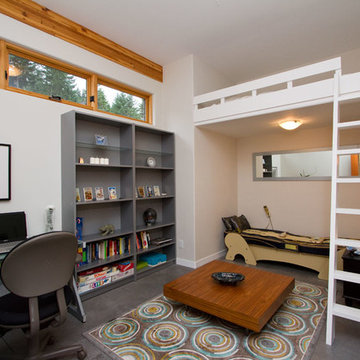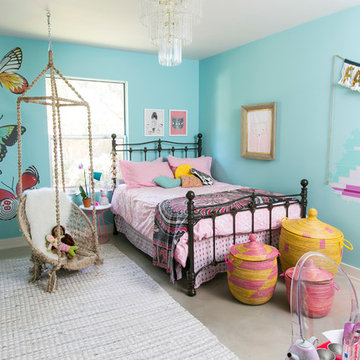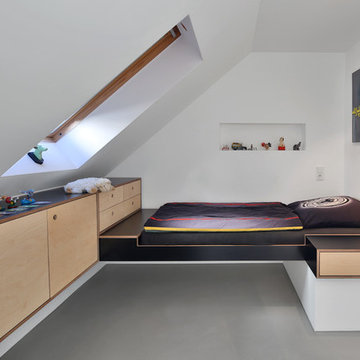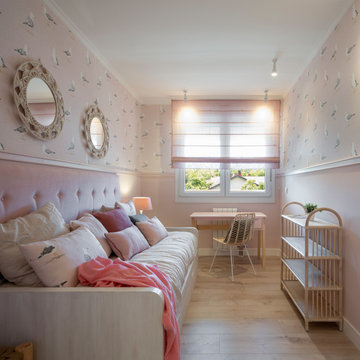Kids' Bedroom with Laminate Floors and Concrete Flooring Ideas and Designs
Refine by:
Budget
Sort by:Popular Today
61 - 80 of 2,907 photos
Item 1 of 3
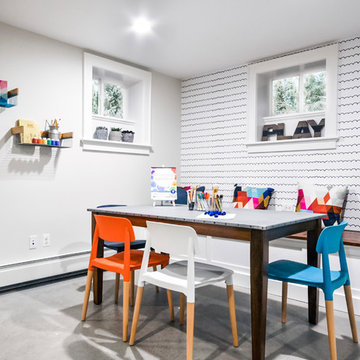
Playroom & craft room: We transformed a large suburban New Jersey basement into a farmhouse inspired, kids playroom and craft room. Kid-friendly custom zinc-top craft table was designed for ultimate durability and to withstand all types of arts and crafts.The vibrant, gender-neutral color palette in the accessories and multi-colored midcentury chairs is complimented by neutral walls and floor, as well as a subtle, hand-drawn, scalloped wallpaper.
This kids space is adjacent to an open-concept family-friendly media room, which mirrors the same color palette and materials with a more grown-up look. See the full project to view media room.
Photo Credits: Erin Coren, Curated Nest Interiors
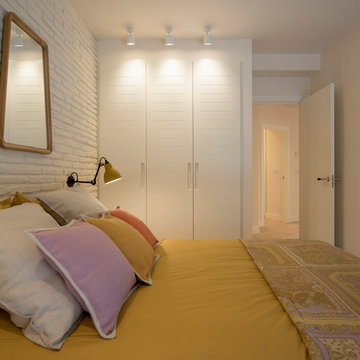
Proyecto de decoración, dirección y ejecución de obra: Sube Interiorismo www.subeinteriorismo.com
Fotografía Erlantz Biderbost
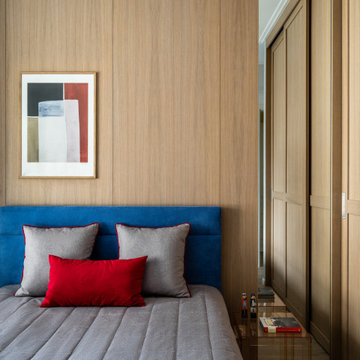
Комната подростка, выполненная в более современном стиле, однако с некоторыми элементами классики в виде потолочного карниза, фасадов с филенками. Стена за изголовьем выполнена в стеновых шпонированных панелях, переходящих в рабочее место у окна.
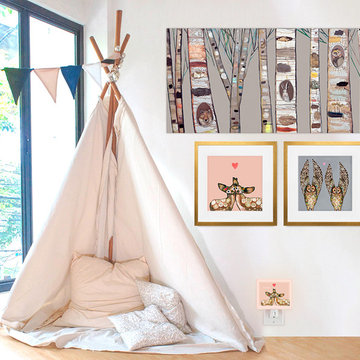
Create the perfect playroom for your little princess! Charming girls room decorating ideas abound in Oopsy Daisy's collection of bright and enriching artwork. Look no further for a sure fire selection of canvas art, night lights, lamps, and growth charts to inspire creativity and fun for your little one.
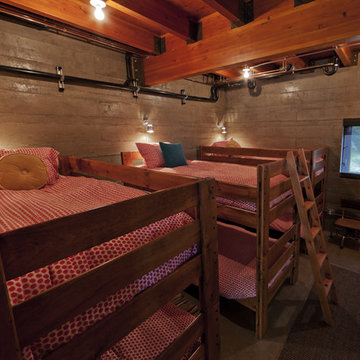
Photo: Shaun Cammack
The goal of the project was to create a modern log cabin on Coeur D’Alene Lake in North Idaho. Uptic Studios considered the combined occupancy of two families, providing separate spaces for privacy and common rooms that bring everyone together comfortably under one roof. The resulting 3,000-square-foot space nestles into the site overlooking the lake. A delicate balance of natural materials and custom amenities fill the interior spaces with stunning views of the lake from almost every angle.
The whole project was featured in Jan/Feb issue of Design Bureau Magazine.
See the story here:
http://www.wearedesignbureau.com/projects/cliff-family-robinson/
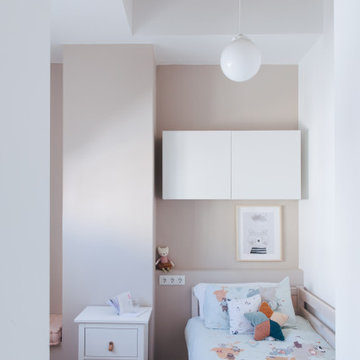
Este dormitorio infantil, aunque es muy chiquitin cumple con todas las necesidades. Y el hecho de tener una altura destacada, mas las vigas y bovedillas originales de la casa, hace que parezca mas amplia.
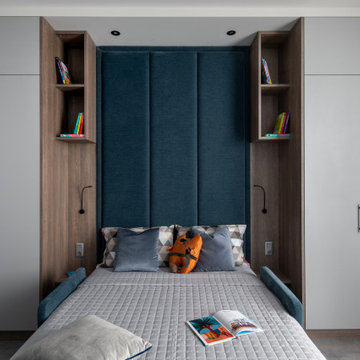
Проект для молодой семьи с ребенком. За основу взяли оттенки серого цвета. В каждом помещении использовали свои яркие акценты.
Kids' Bedroom with Laminate Floors and Concrete Flooring Ideas and Designs
4
