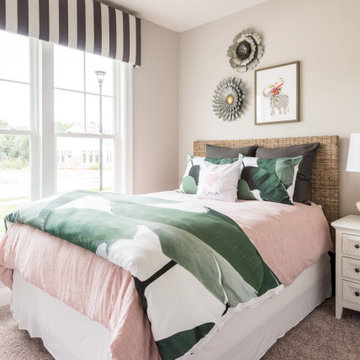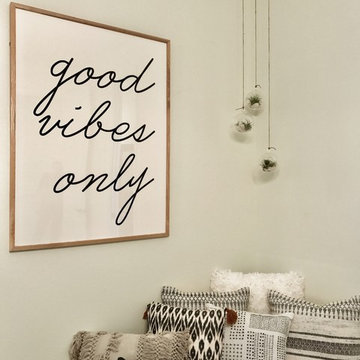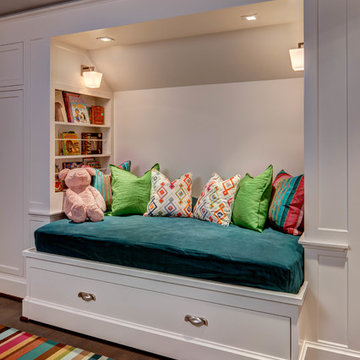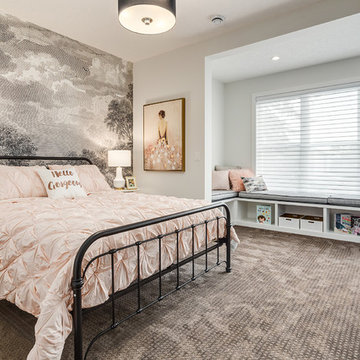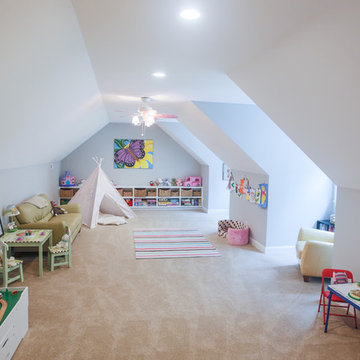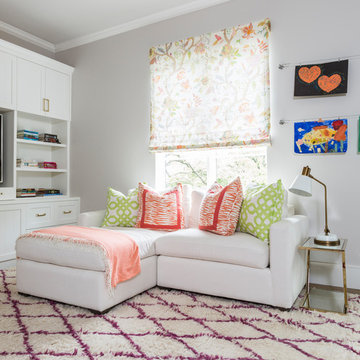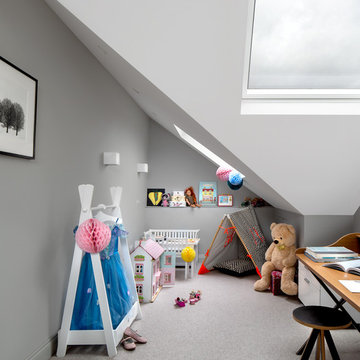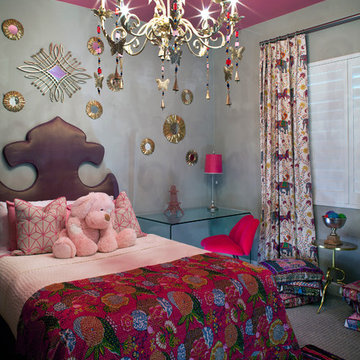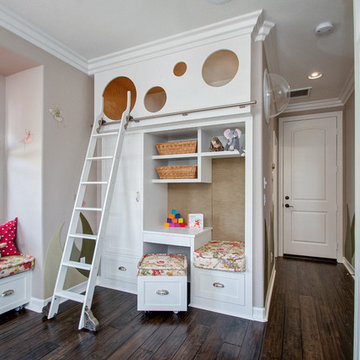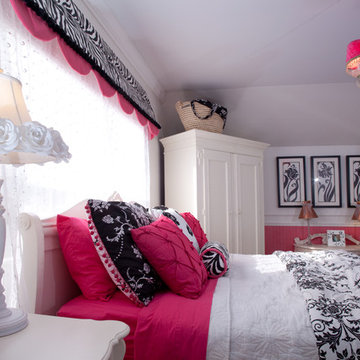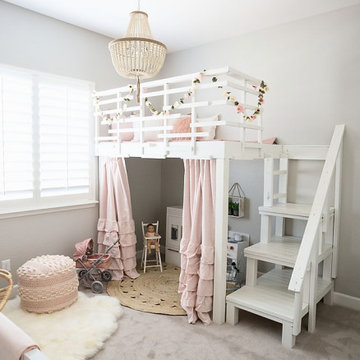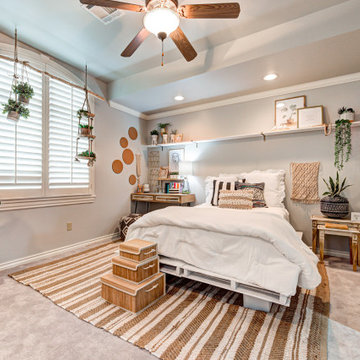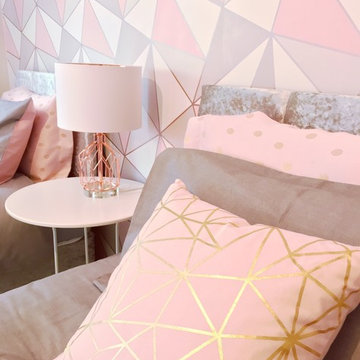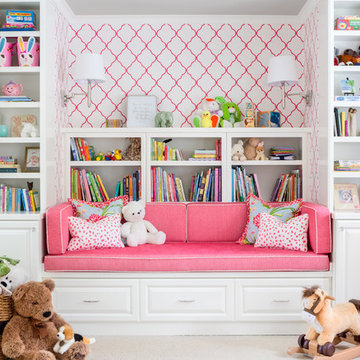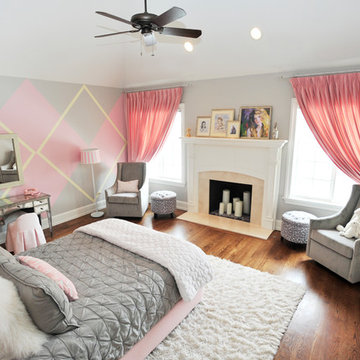Kids' Bedroom with Grey Walls for Girls Ideas and Designs
Refine by:
Budget
Sort by:Popular Today
61 - 80 of 1,943 photos
Item 1 of 3
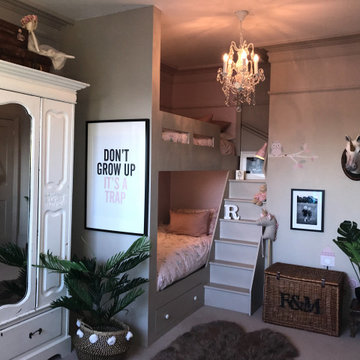
Bespoke built-in mdf cabin beds for a tween girls bedroom made a great alternative to traditional bunk beds. The design included a large under-bed drawer for storage, built in alcove shelving and power for bedside lamps.
The outside of the beds was painted the same soft grey colour as the walls while the insides were painted a soft pink.
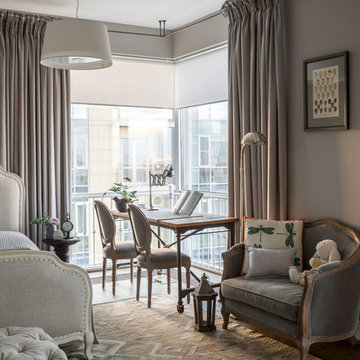
Интерьер - Татьяна Иванова
Фотограф - Евгений Кулибаба
Флорист - Евгения Безбородова
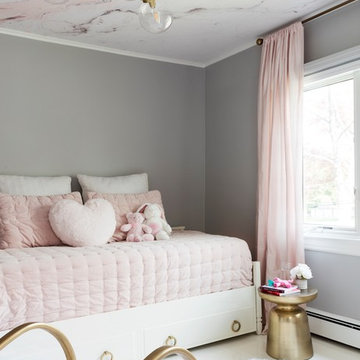
A calm and serene baby girl nursery in Benjamin Moore Silver chain. the windows are covers in RH blackout blush color window panels. and the ceiling with a marble mural on and a sputnik chandelier. All the furniture besides the rocking chair and side table are white. Photography by Hulya Kolabas.
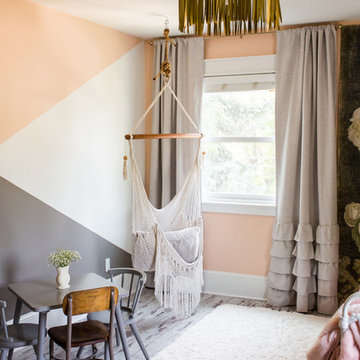
This lovely space is in a 1906 home of a repeat client (best compliment ever!). Her granddaughters often stay with her, so a space created just for them was on the priority list! With lots of careful designing & shopping this bedroom came together beautifully in the end, just as I imagined in my mind.
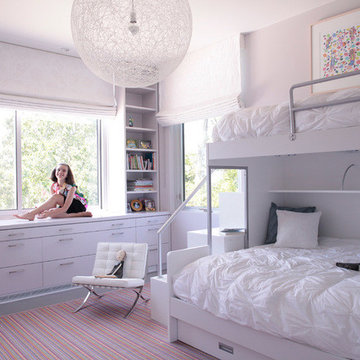
This 7,000 square foot space is a modern weekend getaway for a modern family of four. The owners were looking for a designer who could fuse their love of art and elegant furnishings with the practicality that would fit their lifestyle. They owned the land and wanted to build their new home from the ground up. Betty Wasserman Art & Interiors, Ltd. was a natural fit to make their vision a reality.
Upon entering the house, you are immediately drawn to the clean, contemporary space that greets your eye. A curtain wall of glass with sliding doors, along the back of the house, allows everyone to enjoy the harbor views and a calming connection to the outdoors from any vantage point, simultaneously allowing watchful parents to keep an eye on the children in the pool while relaxing indoors. Here, as in all her projects, Betty focused on the interaction between pattern and texture, industrial and organic.
For more about Betty Wasserman, click here: https://www.bettywasserman.com/
To learn more about this project, click here: https://www.bettywasserman.com/spaces/sag-harbor-hideaway/
Kids' Bedroom with Grey Walls for Girls Ideas and Designs
4
