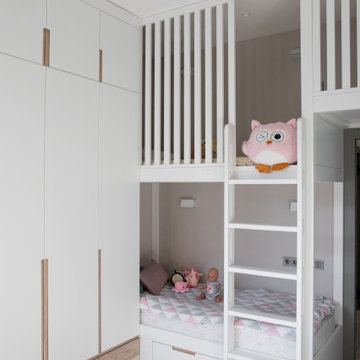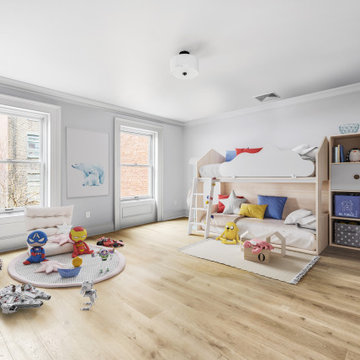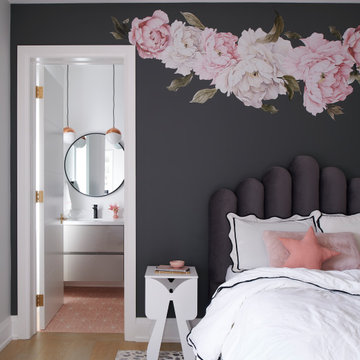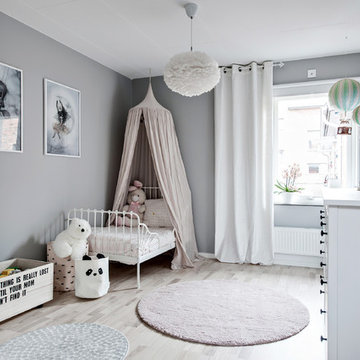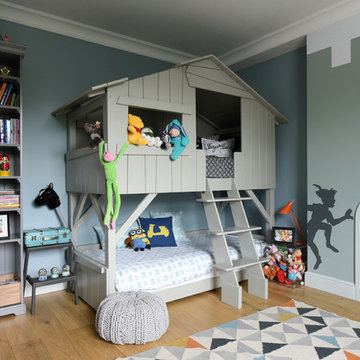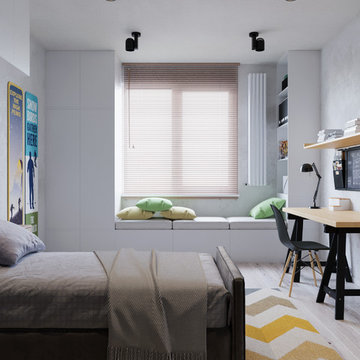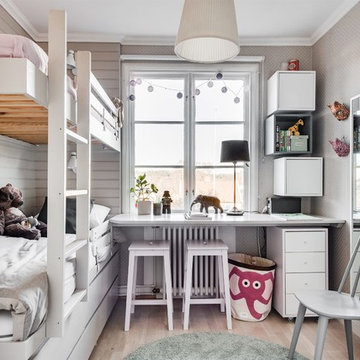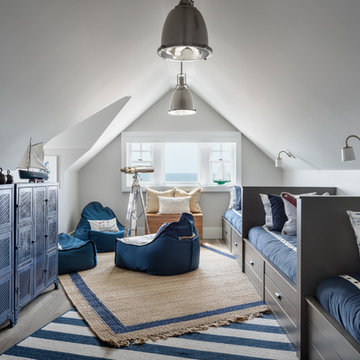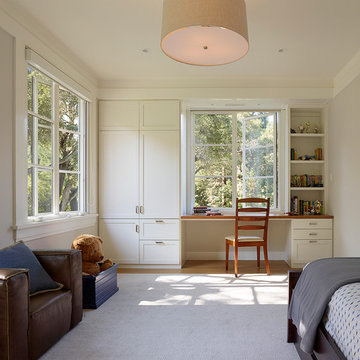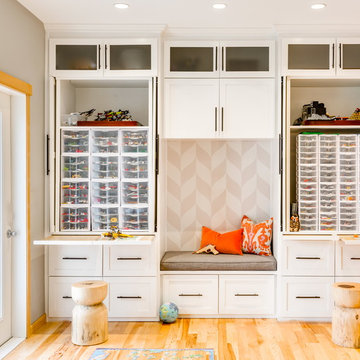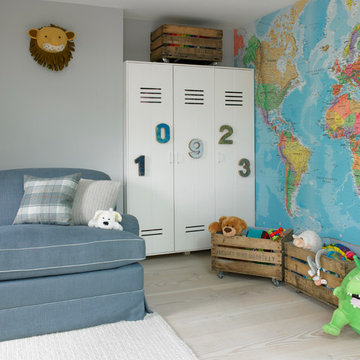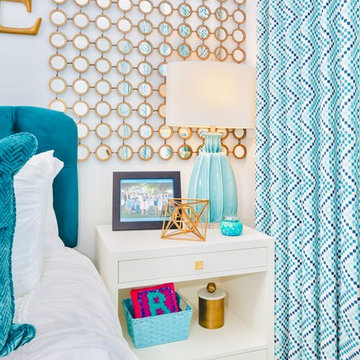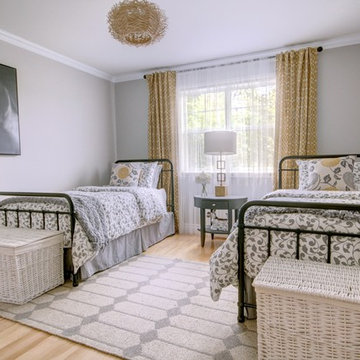Kids' Bedroom with Grey Walls and Light Hardwood Flooring Ideas and Designs
Refine by:
Budget
Sort by:Popular Today
101 - 120 of 901 photos
Item 1 of 3
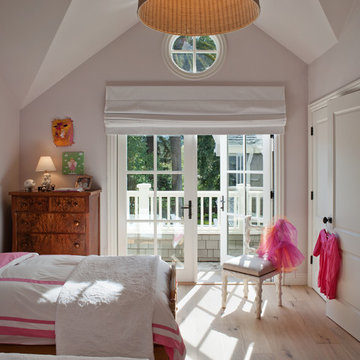
Residential Design by Heydt Designs, Interior Design by Benjamin Dhong Interiors, Construction by Kearney & O'Banion, Photography by David Duncan Livingston
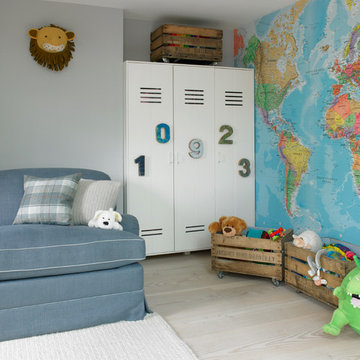
The children's playroom is located off the open-plan living/dining/kitchen area, and can double-up as a guest bedroom.
Photographer: Nick Smith
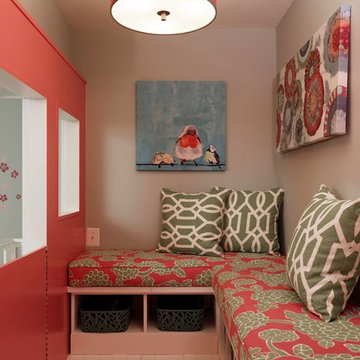
A perfect playroom space for two young girls to grow into. The space contains a custom made playhouse, complete with hidden trap door, custom built in benches with plenty of toy storage and bench cushions for reading, lounging or play pretend. In order to mimic an outdoor space, we added an indoor swing. The side of the playhouse has a small soft area with green carpeting to mimic grass, and a small picket fence. The tree wall stickers add to the theme. A huge highlight to the space is the custom designed, custom built craft table with plenty of storage for all kinds of craft supplies. The rustic laminate wood flooring adds to the cottage theme.
Bob Narod Photography
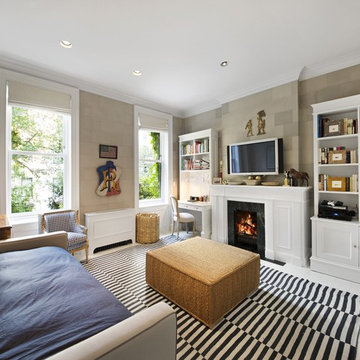
This image features some of our design and installation work for a teenage boy's room in a NYC brownstone apartment on the upper east side. The gray walls feature a paper only available in Spain that we installed. Some of the furniture featured is custom design.
Design and installation by Monpere Decor
Photo Credit: Sotheby's
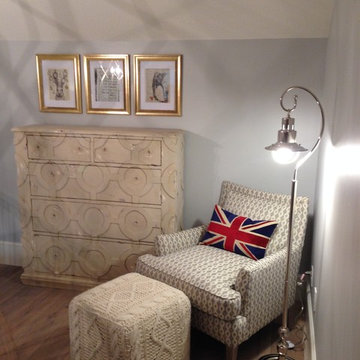
Fun teenage bedroom located in the attic. The bedroom has one wall consisting of two twin mattresses end to end creating a "couch like" seating area. There are built in bookshelves on each end of the bed along with drawers under. The other side has twin dressers and a TV. The bedroom has a large deck off one end. There is also a large walk in closet, bathroom and sitting area located just off the bedroom. Walls are covered in silver cork wallpaper.
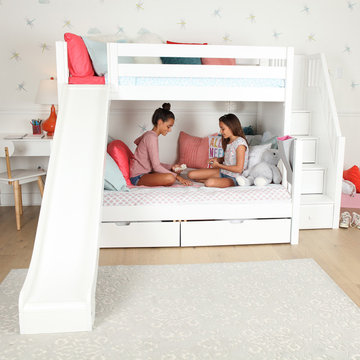
This Maxtrix twin over full bunk bed with stairs AND slide is the perfect combination of fun + function! Staggered design sleeps different sizes and ages comfortably in one room. Staircase is a safe way for young children to climb into bed, plus each step doubles as a storage drawer. www.maxtrixkids.com
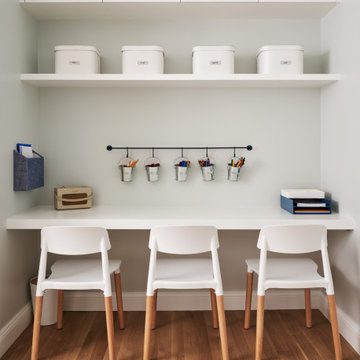
This 1901 Park Slope Brownstone underwent a full gut in 2020. The top floor of this new gorgeous home was designed especially for the kids. Cozy bedrooms, room for play and imagination to run wild, and even remote learning spaces.
Kids' Bedroom with Grey Walls and Light Hardwood Flooring Ideas and Designs
6
