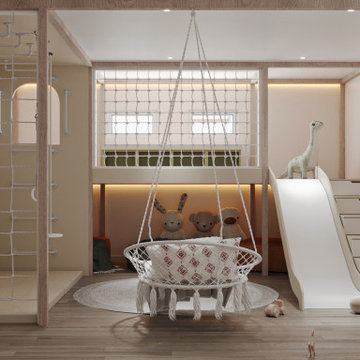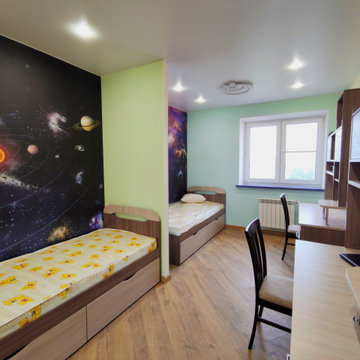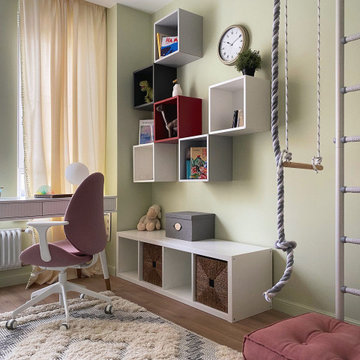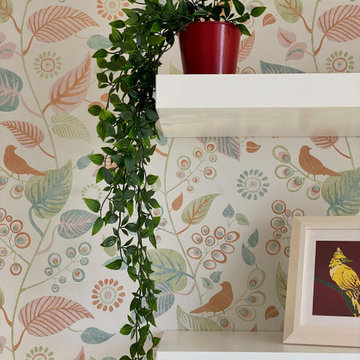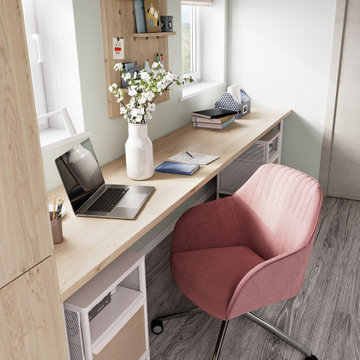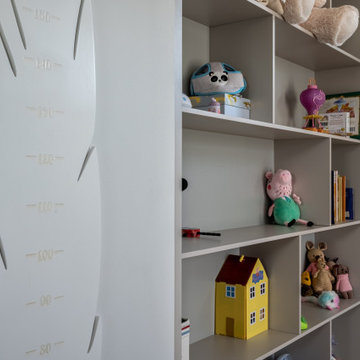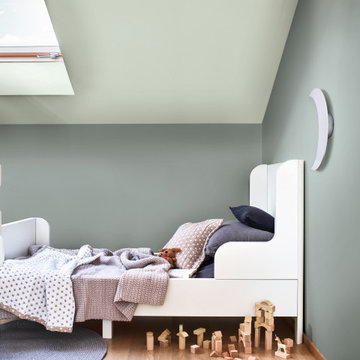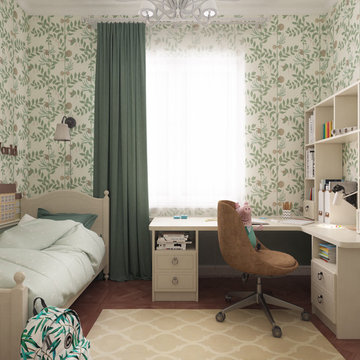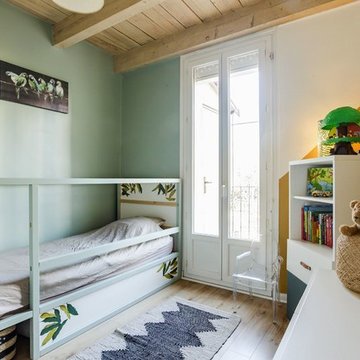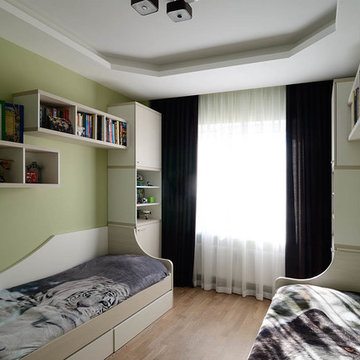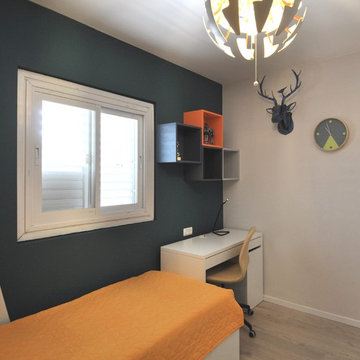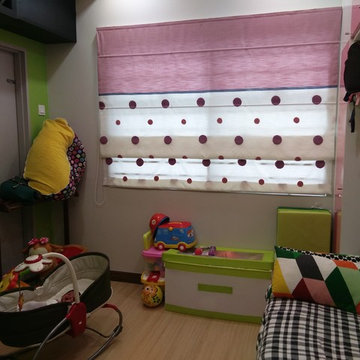Kids' Bedroom with Green Walls and Laminate Floors Ideas and Designs
Refine by:
Budget
Sort by:Popular Today
21 - 40 of 126 photos
Item 1 of 3
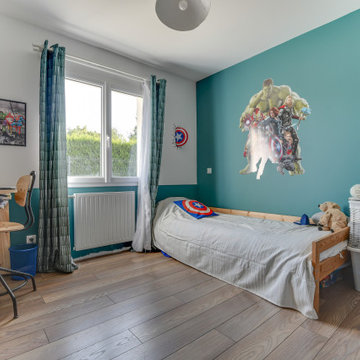
Une chambre de super héros aux couleurs lumineuses avec un mobilier en sapin e un parquet stratifié couleur chêne.
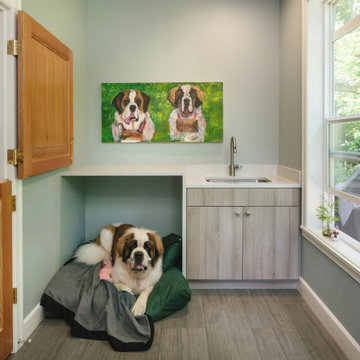
For this whole home remodel and addition project, we removed the existing roof and knee walls to construct new 1297 s/f second story addition. We increased the main level floor space with a 4’ addition (100s/f to the rear) to allow for a larger kitchen and wider guest room. We also reconfigured the main level, creating a powder bath and converting the existing primary bedroom into a family room, reconfigured a guest room and added new guest bathroom, completed the kitchen remodel, and reconfigured the basement into a media room.
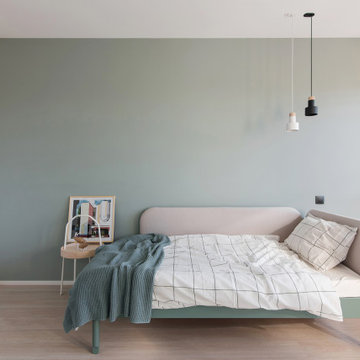
Комната для сына получилась максимально функциональной и сдержанной. Главной задачей было разместить все необходимое современному подростку – большой рабочий стол для учебы и игр, спальное место и шкаф для хранения. Визуальным акцентом стало окно обрамленное коробом из фанеры с расширенным и укрепленным подоконником. Одну из стен оставили с фактурой керамического кирпича, просто выкрасив в белый цвет, а противоположную сделали в сложном сине-зеленом оттенке, подобрав в тон к кровати от украинского бренда Sleeponnn.
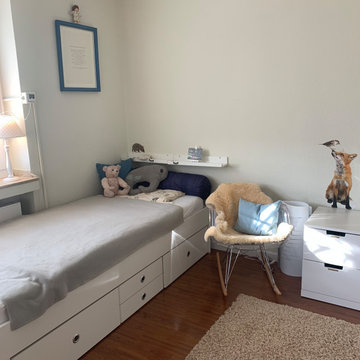
Ein kleines Kinderzimmer, für das wir maximalen Stauraum und das Thema Wald integriert haben. Die Bereiche Arbeitsecke, schlafen und spielen sind klar voneinander abgegrenzt. Da das Zimmer recht klein ist, haben wir nur pastellige Farben verwendet, die einen schönen Kontrast zum Boden bilden.
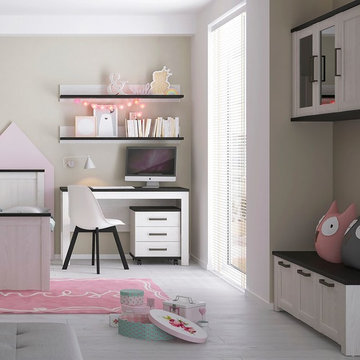
Inspired by the beautiful English forests this collection is timeless both in design and colouring. Once placed in the ideal room setting, this collection will give service for many years to come, to be passed on to generation after generation. This range boasts a charming design in a beautiful Chocolate/Whitewash Larch finish. The exquisite mix of Dark and White is a beautiful blend on our finest Larch finished Melamine which is resistant to damage and scratches, moisture and high temperature to ensure longevity and create a stunning furniture range that will grow with your child.
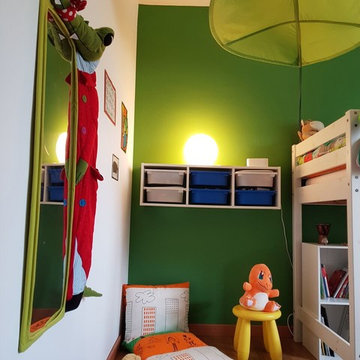
Un espace lecture est créer dans la chambre de Manu. Un coussin aux couleurs vives lui permet de s'installer confortablement pour se plonger dans ses lectures.
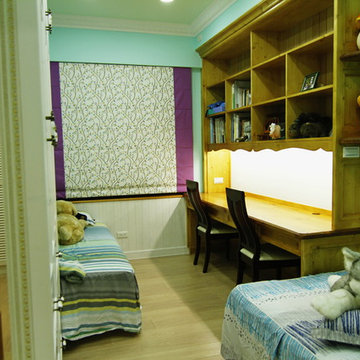
Kids bedding room has been installed with long wooden table beneath the bookcases with compact LED lighting tubes on the bottom side of bookcase. Embedded fan on the ceiling to save space waist. The White glass in front of the table with iron veneer inside so that photos, tips can be posted on it with magnet.
2.2m desk and bookcase, twin beds, 1.8mX2.6m clothing closet, and one 2.1m height mirror as well are installed in this tiny 10m2 kids bedding room with multiple functions.
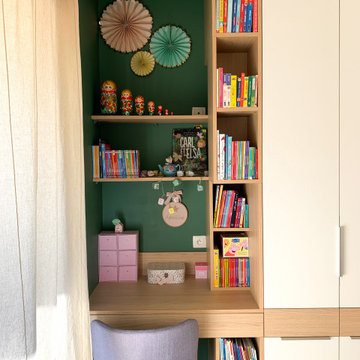
Le placard est composé de tiroirs, de penderies derrière le miroir toute hauteur, d'étagères, d'une bibliothèque, et d'un bureau. Il y a beaucoup de rangements pour pouvoir stocker toutes les affaires de la petite fille. Les tiroirs sont sans poignées pour ne pas que ça la gêne quand elle est au bureau. Le reste des placards est en poignées de tranche pour être plus discrètes.
Kids' Bedroom with Green Walls and Laminate Floors Ideas and Designs
2
