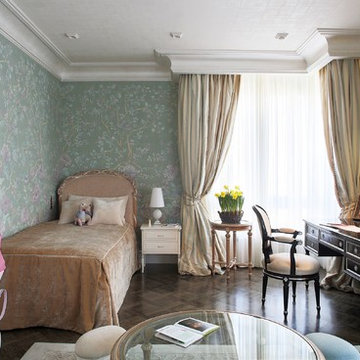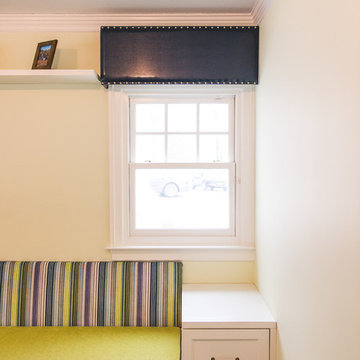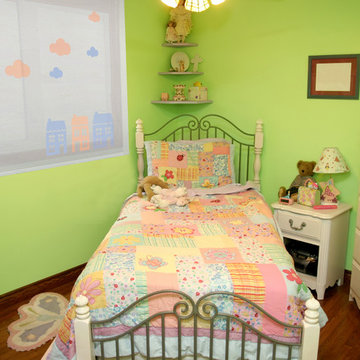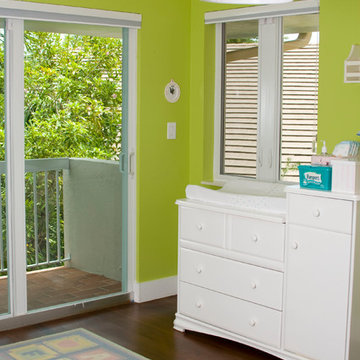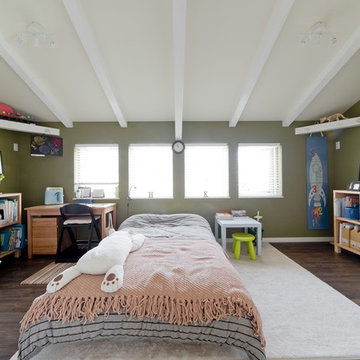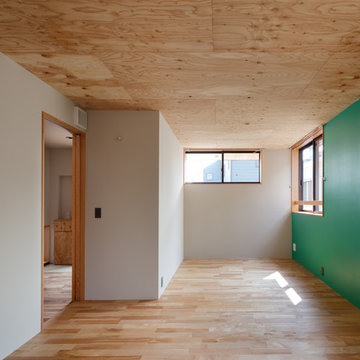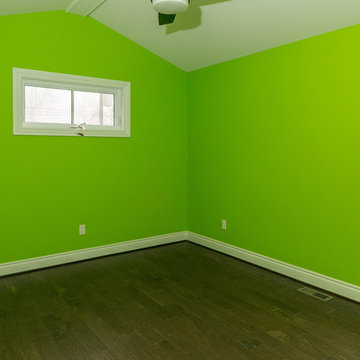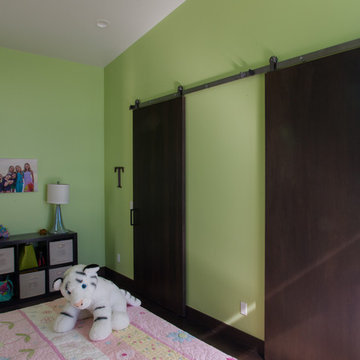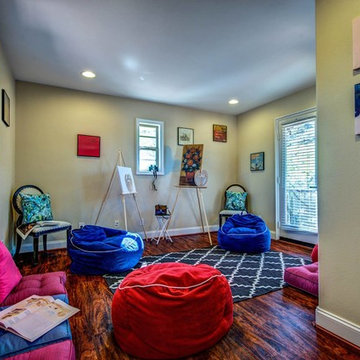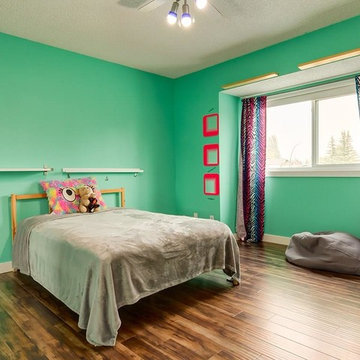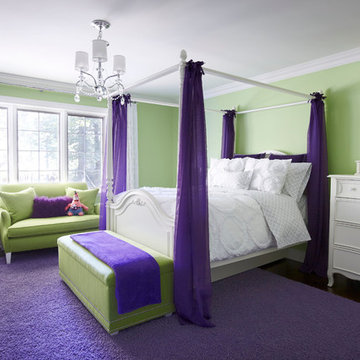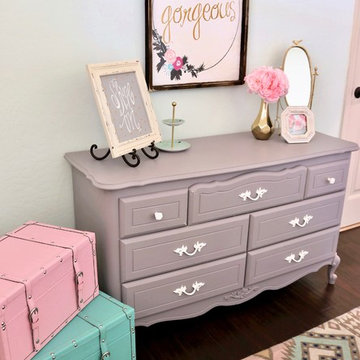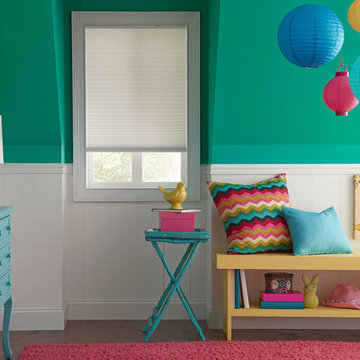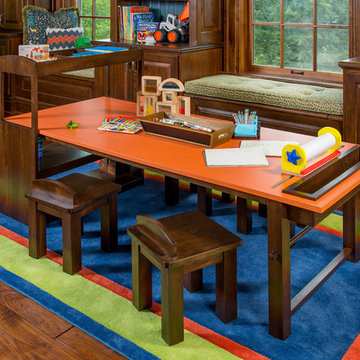Kids' Bedroom with Green Walls and Dark Hardwood Flooring Ideas and Designs
Refine by:
Budget
Sort by:Popular Today
121 - 140 of 244 photos
Item 1 of 3
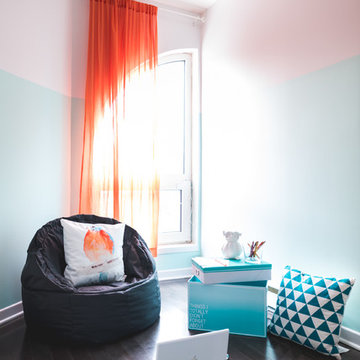
Concept d'aménagement, plans techniques, gestion de chantier et coordination des ouvriers par Stephanie Fortier Design. Crédits photographiques; Bodoum Photographie
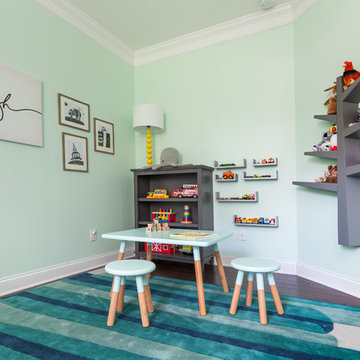
In this project we added paneling to the existing kitchen island and updated lighting, transformed a bonus space into a fun kids play area, added new furnishings and accessories in the main living room. The staircase got a face lift with new bold wallpaper and a family gallery wall. We also finished the upstairs loft with new wall paint, furnishings, and lighting. Bold art and wallpaper make an appearance in these spaces marrying style and function in the complete design.
Photo Credit: Bob Fortner
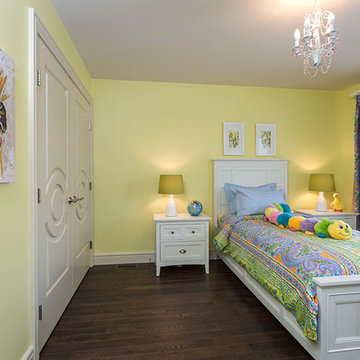
Take a look at this beautiful bedroom from QE2 lottery home featuring one of Lauzon's wire brushed red oak hardwood floor.
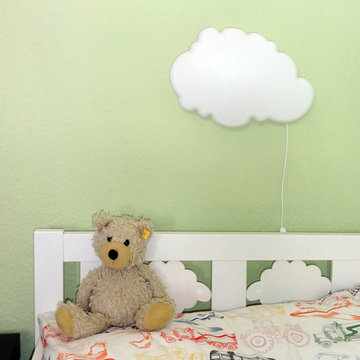
Eine Wandleuchte am Kinderbett ist praktisch und gleichzeitig sicher.
Die Farbgestaltung im Kinderzimmer muss - und sollte - nicht "bunt" sein. Weiße Möbel und Dekoelemente auf einer farbigen Wand sind anregend und wirken nicht überladen.
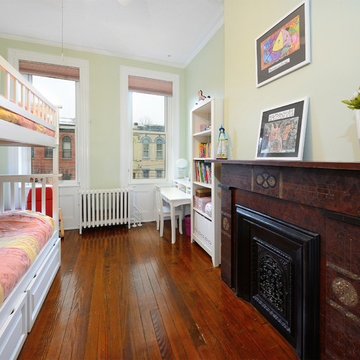
Pristine and impeccably maintained wide 17.75’ single family, 3 bedroom, 2.5 bath brownstone on uptown Park Avenue with large professionally landscaped backyard. Stunning kitchen renovation with large rear window, Scavolini cabinets, SubZero refrigerator, Miele ovens and Bosch dishwasher with separate pantry and bar; powder room and rear door for easy access to yard. Elegant double parlor with potential 4th bedroom/master suite. Master bedroom with custom walk-in closet. Finished basement with family room and storage. Renovated bathrooms. Beautiful period details throughout; 5 mantles, original kitchen stove, stained glass skylight, ceiling medallions, pocket doors and exposed brick. Central air, gas/radiators, Pella windows with Hunter Douglas shades, laundry, hardwood floors throughout, all on uptown Park Avenue’s loveliest block.
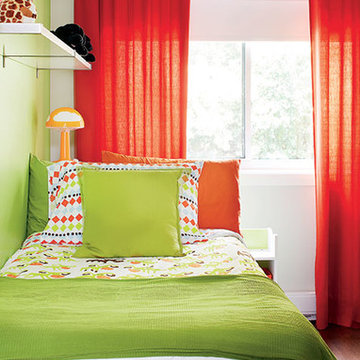
LES IDÉES de ma MAISON – MAI-2016
Project by: TOC design & construction inc. Tania Scardellato
Pictures by: TVA Publications | Yves Lefebvre
Story By: Emmanuelle Mozayan-Verschaeve
Cette chambre est minuscule, mais possède pourtant tout ce qu’il faut pour la fillette de la maison.
On a utilisé l’ancien garde-robe pour lui organiser un coin bureau et deux armoires encadrant une commode sur un pan de mur. Quand elle sera devenue une jeune fille, elle pourra facilement mettre une troisième armoire à la place du meuble à tiroirs.
Info shopping
Mobilier, literie, rideaux, luminaire et accessoires: IKEA
Kids' Bedroom with Green Walls and Dark Hardwood Flooring Ideas and Designs
7
