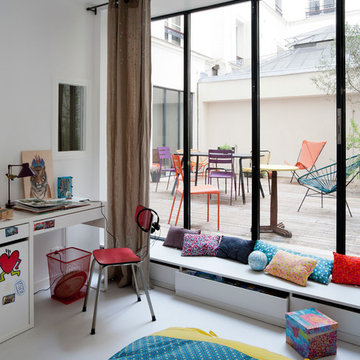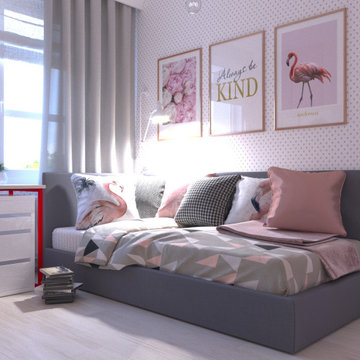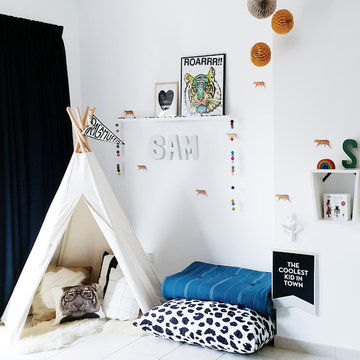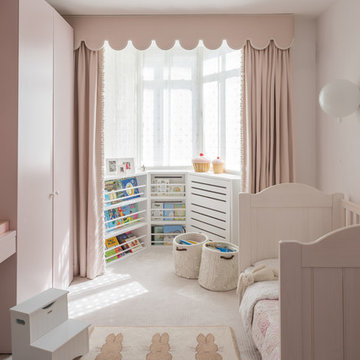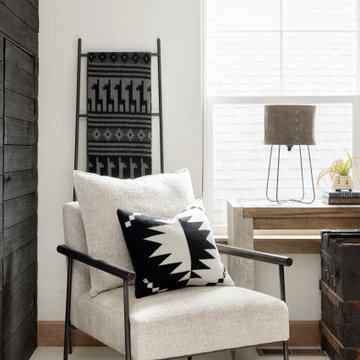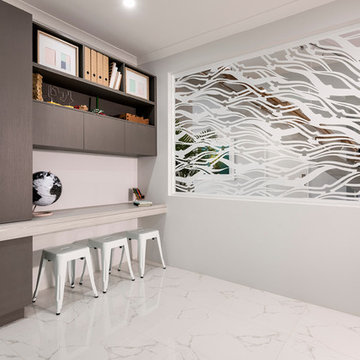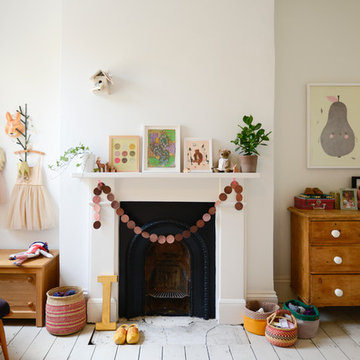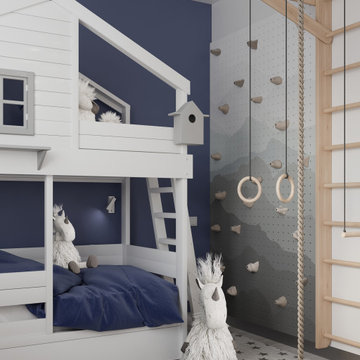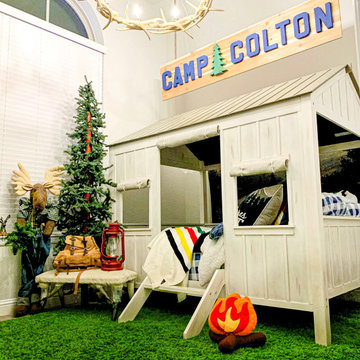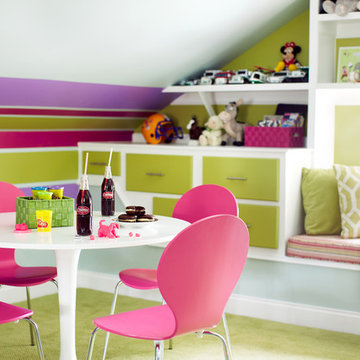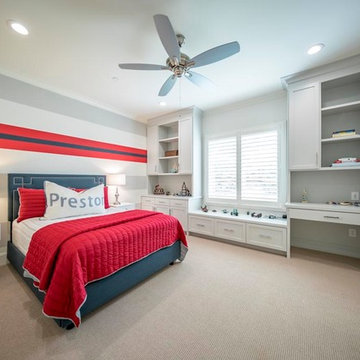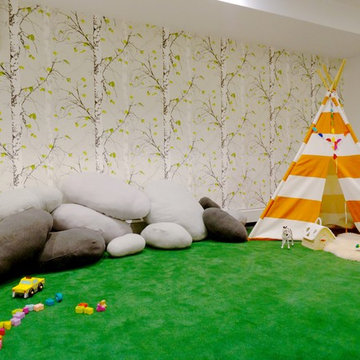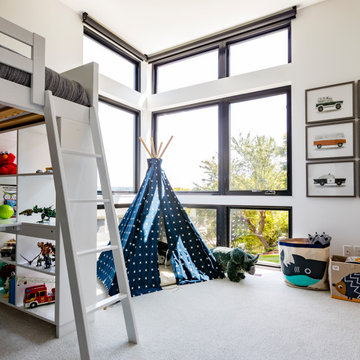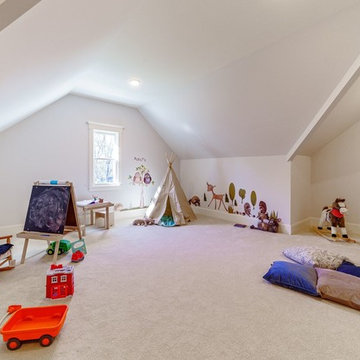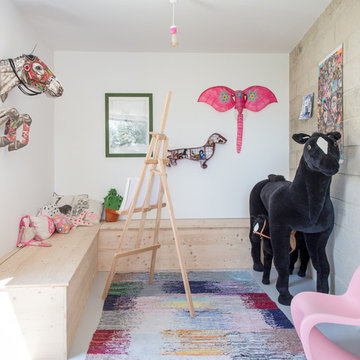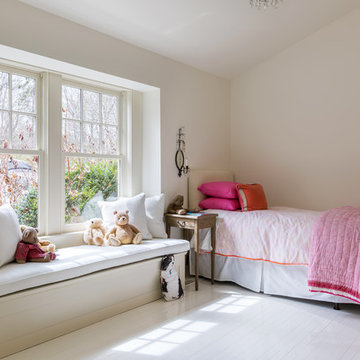Kids' Bedroom with Green Floors and White Floors Ideas and Designs
Refine by:
Budget
Sort by:Popular Today
61 - 80 of 1,303 photos
Item 1 of 3

A little girls room with a pale pink ceiling and pale gray wainscoat
This fast pace second level addition in Lakeview has received a lot of attention in this quite neighborhood by neighbors and house visitors. Ana Borden designed the second level addition on this previous one story residence and drew from her experience completing complicated multi-million dollar institutional projects. The overall project, including designing the second level addition included tieing into the existing conditions in order to preserve the remaining exterior lot for a new pool. The Architect constructed a three dimensional model in Revit to convey to the Clients the design intent while adhering to all required building codes. The challenge also included providing roof slopes within the allowable existing chimney distances, stair clearances, desired room sizes and working with the structural engineer to design connections and structural member sizes to fit the constraints listed above. Also, extensive coordination was required for the second addition, including supports designed by the structural engineer in conjunction with the existing pre and post tensioned slab. The Architect’s intent was also to create a seamless addition that appears to have been part of the existing residence while not impacting the remaining lot. Overall, the final construction fulfilled the Client’s goals of adding a bedroom and bathroom as well as additional storage space within their time frame and, of course, budget.
Smart Media
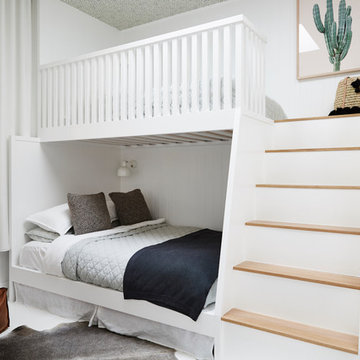
The Barefoot Bay Cottage is the first-holiday house to be designed and built for boutique accommodation business, Barefoot Escapes (www.barefootescapes.com.au). Working with many of The Designory’s favourite brands, it has been designed with an overriding luxe Australian coastal style synonymous with Sydney based team. The newly renovated three bedroom cottage is a north facing home which has been designed to capture the sun and the cooling summer breeze. Inside, the home is light-filled, open plan and imbues instant calm with a luxe palette of coastal and hinterland tones. The contemporary styling includes layering of earthy, tribal and natural textures throughout providing a sense of cohesiveness and instant tranquillity allowing guests to prioritise rest and rejuvenation.
Images captured by Jessie Prince
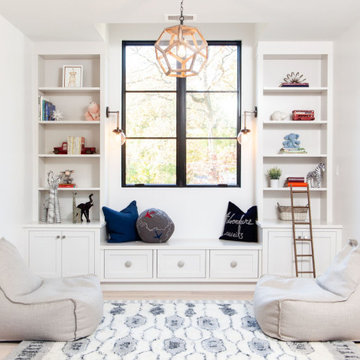
Beautiful children's nook with custom bench. The symmetrical design allows for shelves and cabinets on both sides providing ample storage.
Drawers fitted beneath the bench is a clever way to wrangle even more storage out of the space.
Finally, the white lacquered finish helps make the whole comfy spot really pop.
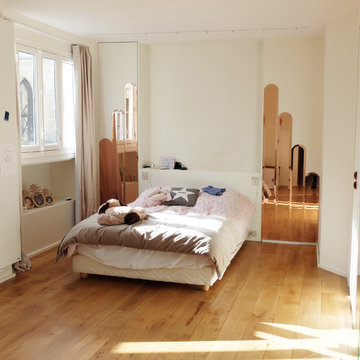
Miroir cuivre - Light is Design_Collection Light'space_Modèle Queensboro
Aménagement mobilier sur mesure - 13b Conception
Pauline David
Kids' Bedroom with Green Floors and White Floors Ideas and Designs
4
