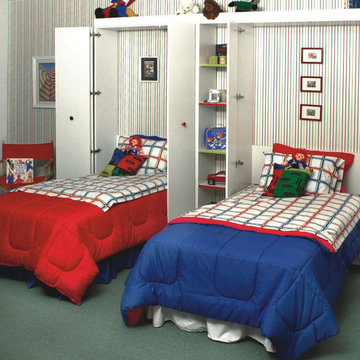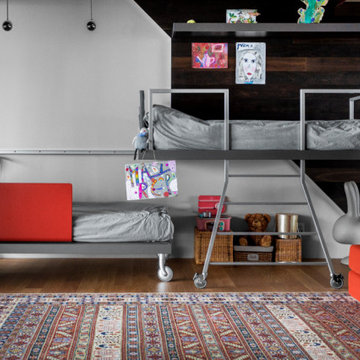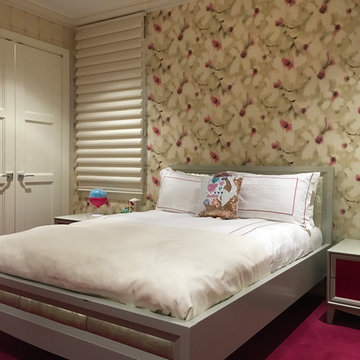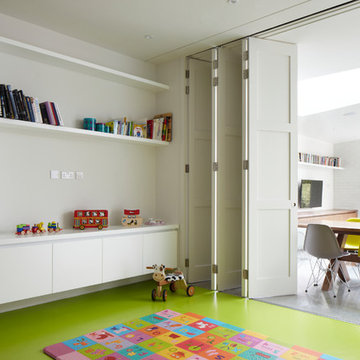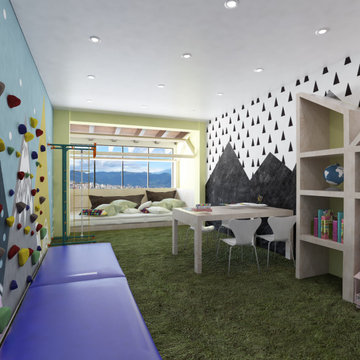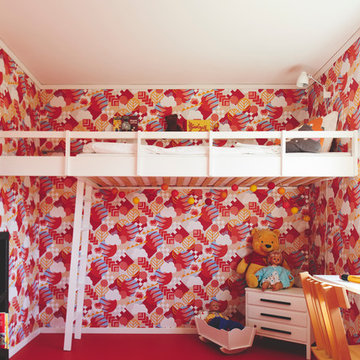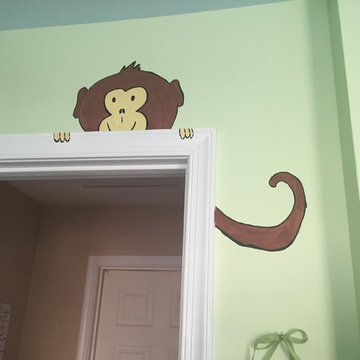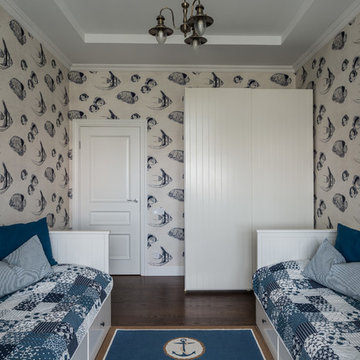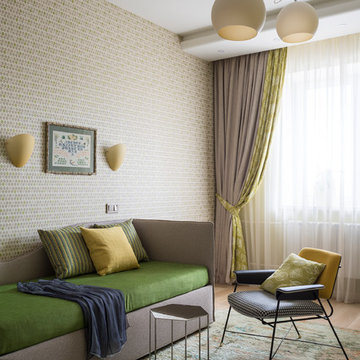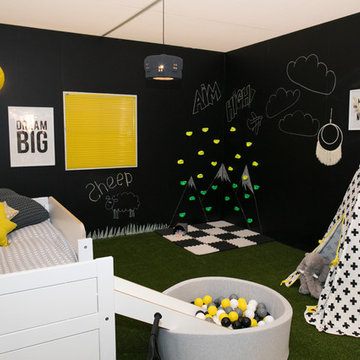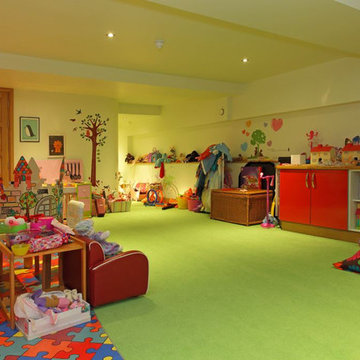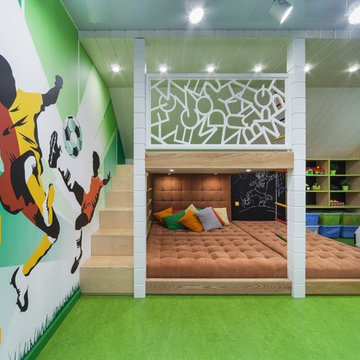Kids' Bedroom with Green Floors and Red Floors Ideas and Designs
Refine by:
Budget
Sort by:Popular Today
101 - 120 of 219 photos
Item 1 of 3
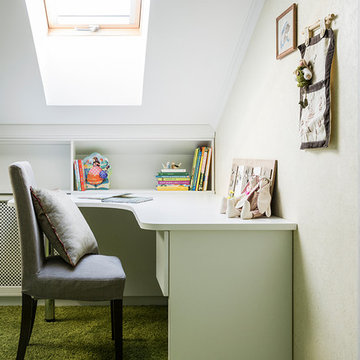
Таунхаус общей площадью 350 кв.м. в Московской области - просторный и светлый дом для комфортной жизни семьи с двумя детьми, в котором есть место семейным традициям. И в котором, в то же время, для каждого члена семьи и гостя этого дома найдется свой уединенный уголок.
Архитектор-дизайнер Алена Николаева
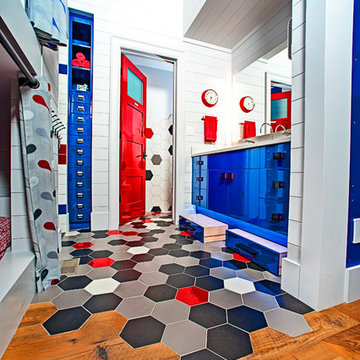
The home was built with family in mind for all of the spaces. This includes an upstairs loft with built-in beds, playroom area, and a specialized fun red, blue and white bathroom for the children to use.
Elle3 Design and Interiors did an excellent job of combining the fun children's needs to a beautiful room in the home.
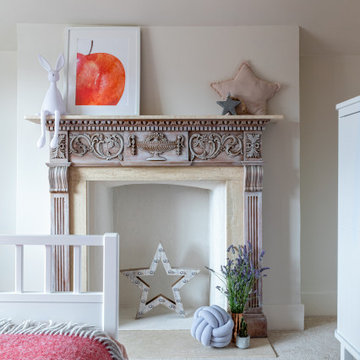
Modern and Playful Girl's Bedroom designer by London based Eklektik Studio. Unusual mix of pink and red as leading scheme colours, take the edge off sweet pink decor. Full of practical concealed storage makes this compact bedroom perfect for many years to come
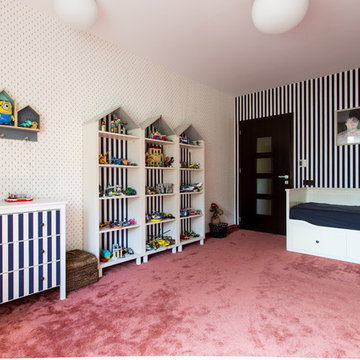
Elegant, eclectic, timeless villa interior design for a family with two small children, in cozy - familiar style associations, with artful, contemporary touches and subtly integrated, sophisticated details.
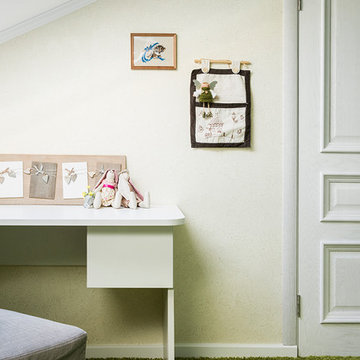
Таунхаус общей площадью 350 кв.м. в Московской области - просторный и светлый дом для комфортной жизни семьи с двумя детьми, в котором есть место семейным традициям. И в котором, в то же время, для каждого члена семьи и гостя этого дома найдется свой уединенный уголок.
Архитектор-дизайнер Алена Николаева
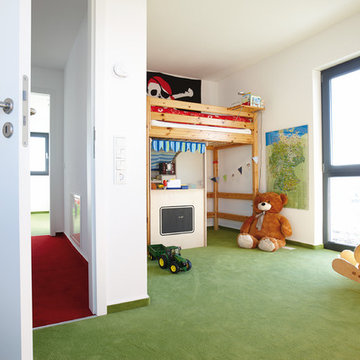
Im Obergschoss haben haben beide Kinder jeweils ihr eigenes, liebevoll eingerichtetes Reich. Beide Kinderzimmer sind gleich groß und nach Süden ausgerichtet. © FingerHaus GmbH
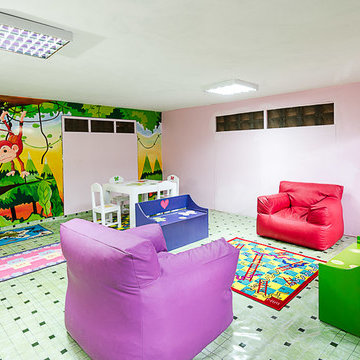
This was initially a car garage which we then converted into a stimulation room for children. We used child friendly warm colours that accommodates both genders. We used warm but colourful floor padding and accented it with playful carpets. Then came the addition of safe but functional furniture for their toys. the oversize pouch chairs are for the minders of the children - those had to be fun too! Last but not least came the creative wall mural - hand painted!
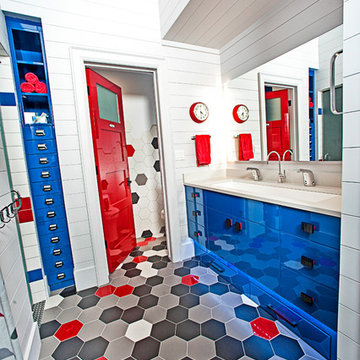
The home was built with family in mind for all of the spaces. This includes an upstairs loft with built-in beds, playroom area, and a specialized fun red, blue and white bathroom for the children to use.
Elle3 Design and Interiors did an excellent job of combining the fun children's needs to a beautiful room in the home.
Kids' Bedroom with Green Floors and Red Floors Ideas and Designs
6
