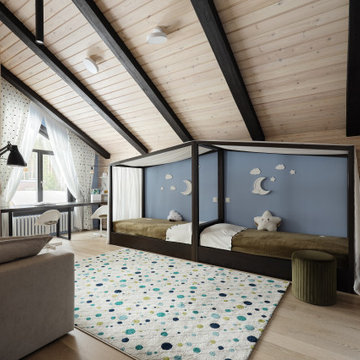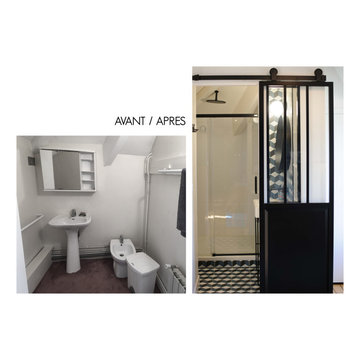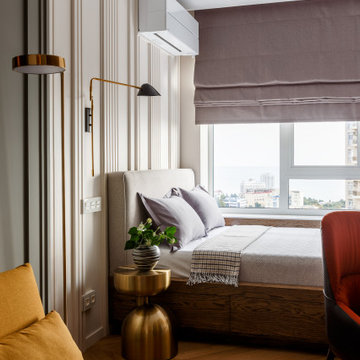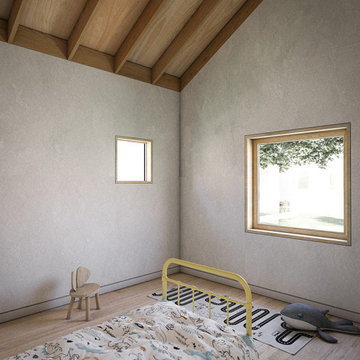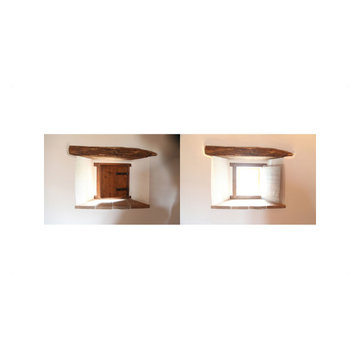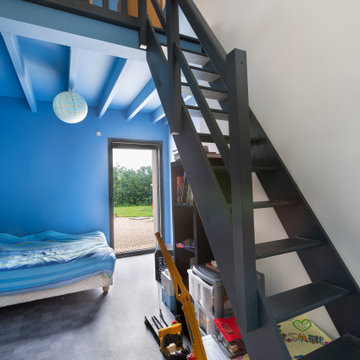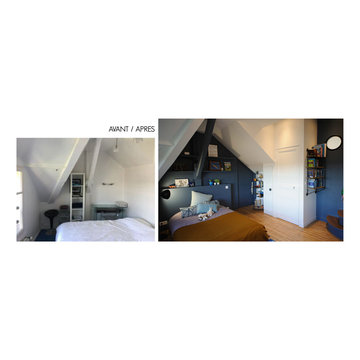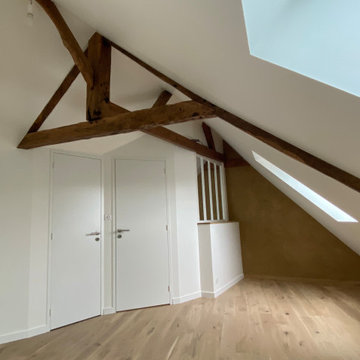Kids' Bedroom with Exposed Beams Ideas and Designs
Refine by:
Budget
Sort by:Popular Today
141 - 160 of 321 photos
Item 1 of 3
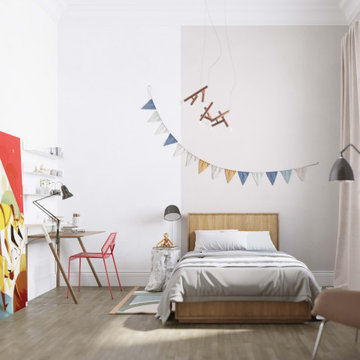
Enter a young paradise within this luxurious kids' bedroom in a Chelsea, New York apartment, thoughtfully crafted by Arsight. The high ceiling playfully interacts with a comforting floor lamp, highlighting the vibrant mural and kids' art. A cozy armchair, inviting kids' bed, and practical desk set the stage for play and rest alike. The earthy tones of oak flooring and neutral palette contrast beautifully with playful curtains and thoughtful decor, crafting a playful yet sophisticated space for children.
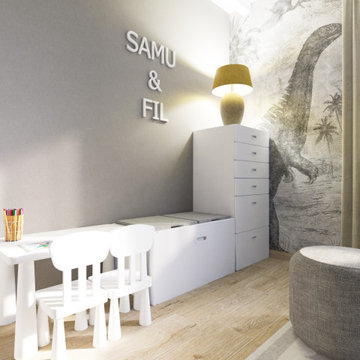
“Arredare con mobili della grande distribuzione”
Arredare con gusto e funzionalità utilizzando la grande distribuzione non è impossibile, ma deve esserci un progetto che vi aiuti a non ritrovarvi ad avere una situazione totalmente decontestualizzata dallo stile dell’intera abitazione e con arredi posizionati senza una giusta cognizione di causa.
Uno dei locali migliori dove utilizzare questa tipologia di mobili sono le camerette dei bambini, in quanto la durabilità di questa tipologia di arredo collinea con la crescita dei figli, permettendovi quindi di sostiuire senza grandi investimenti economici.
In questo progetto vi mostriamo una cameretta di 14mq di due bambini dove sono stati selezionati prodotti di Ikea appunto per risparmiare sull’acquisto dei vari arredi senza rinunciare all’estetica ma sopratutto alla funzionalità.
Ogni dettaglio infatti è stato studiato prima in Cad attraverso diverse proposte di distribuzione degli arredi ed in seguito attraverso il modello 3D che ci ha permesso di mostrare al cliente il risultato finale che otterrà.
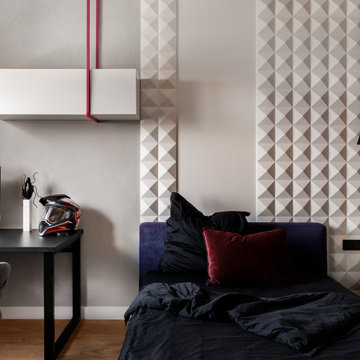
В каждой детской мы хотели подчеркнуть индивидуальность каждого ребенка каким то элементом, но при этом чтобы интерьер в целом был органичной частью общей концепции. Старшая девочка увлекается боксом, психологией и коллекционирует кроссовки. В ее комнате мы разместили боксерскую грушу, которая колоритно вписалась в минималистичный интерьер и стала его изюминкой.
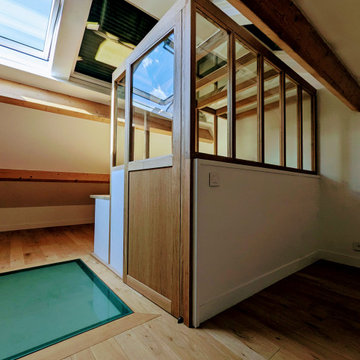
Afin d'isoler la chambre sous combles de la cage d'escaliers, l'accès a été repensé pour y positionner une verrière sur mesure, entièrement en bois.
Le plateau du bureau vient s'intégrer à la boite et permet un grand plan de travail dégagé sans être pénalisé par la pente du toit.
En miroir de l'autre côté sont installés des rangements avec portes coulissantes.
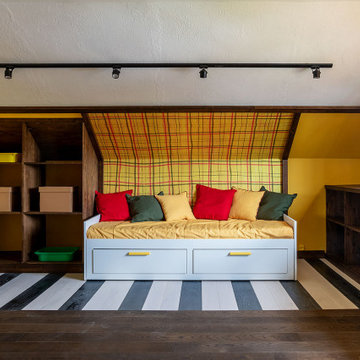
Детская с элементами средиземноморского стиля. Проект интересен короткими сроками исполнения. Полтора месяца.
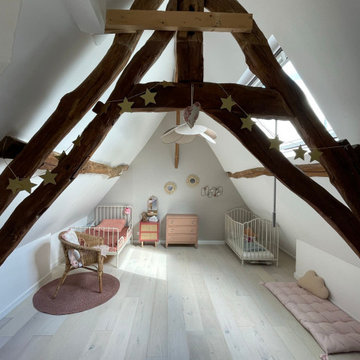
Nous avons agrandi cette chambre en cassant la cloison du fond et en intégrant l’ancien grenier à l’espace existant. Un velux a été posé dans la toiture afin d’apporter plus de lumière dans la pièce.
Le faux plafond a été cassé afin de laisser les poutres apparentes et créer un effet cathédrale.
Pour la peinture, nous sommes partis sur un taupe tirant vers le rose pour le mur du fond. Les meubles ont été chinés sur Selency ou sur Leboncoin.
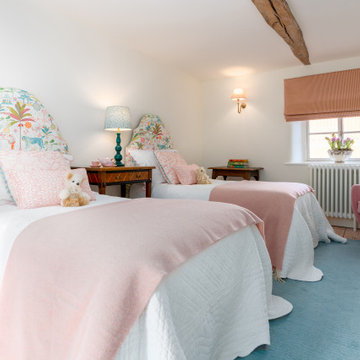
Girls' bedroom in a 16th century Norfolk cottage with twin beds. Headboards upholstered in Charlotte Gaisford fabric.
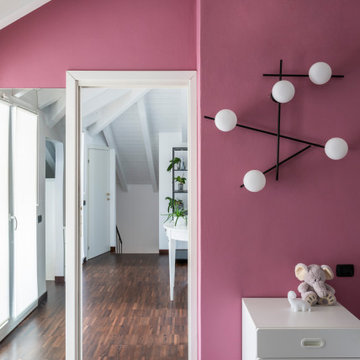
In primo piano lampada modello Mikado di Miloox e colore pareti Real Peony di Sikkens. Fotografia di Giacomo Introzzi
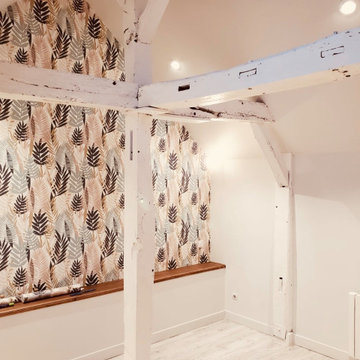
Transformation de tout l’étage de cette maison de bourg pour créer un espace dédié exclusivement aux trois enfants. MIINT a modifié le cloisonnement des pièces existantes afin d’ajouter une chambre supplémentaire, de déplacer et d’agrandir la salle de bains ainsi que les toilettes. Chaque membre de la famille peut désormais s’épanouir dans son propre espace tout en profitant également des espaces communs !
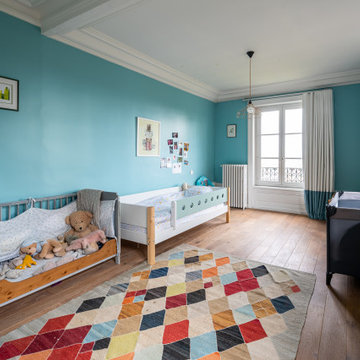
Mise en peinture d'une chambre d'enfants et rideaux sur mesure. Peinture de la teinte Ressource Aqua F45.
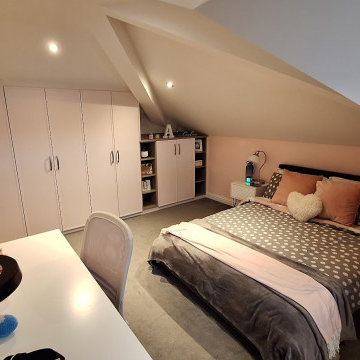
This pre-teen bedroom was designed to improve storage and to be flexible enough to meet all her needs as she grows up.
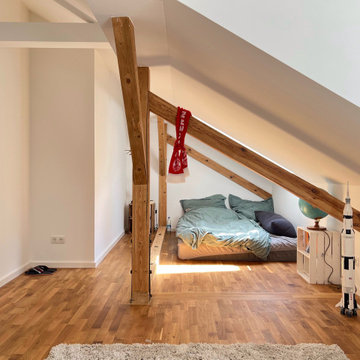
Kinderzimmer unterm Dach.
Die Balken waren vorher mit dunkelbraunem Holz verkleidet. Wir haben die Verkleidung entfernt und die Balken geschliffen und geölt.
Kids' Bedroom with Exposed Beams Ideas and Designs
8
