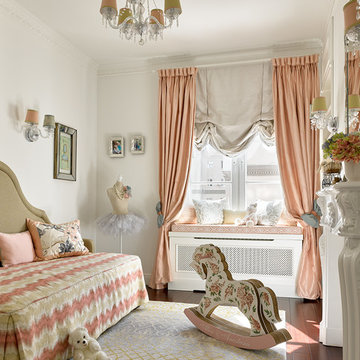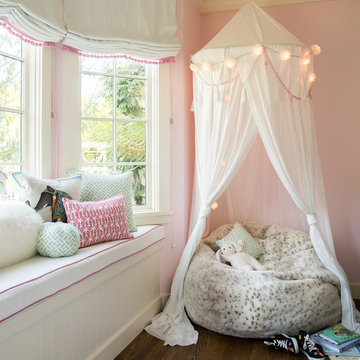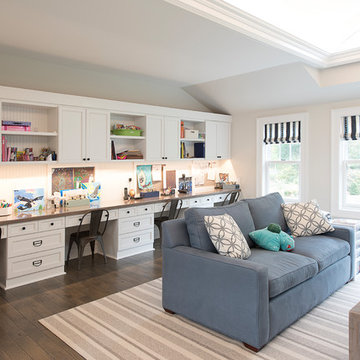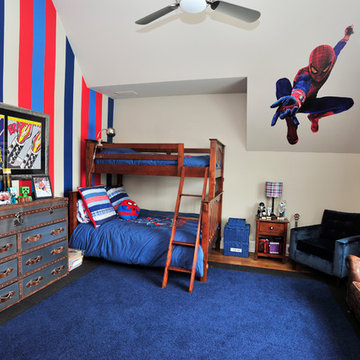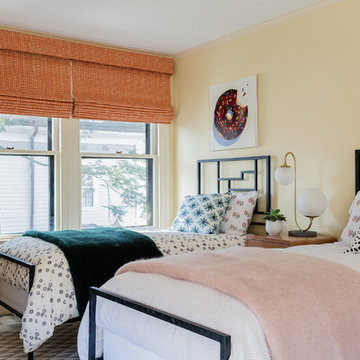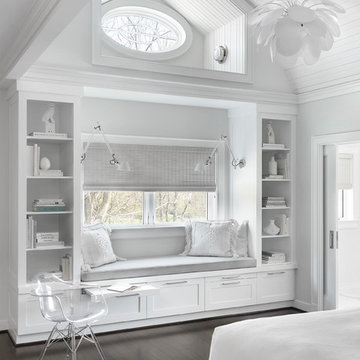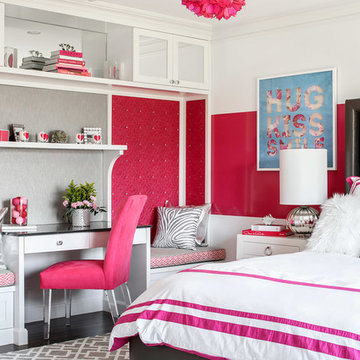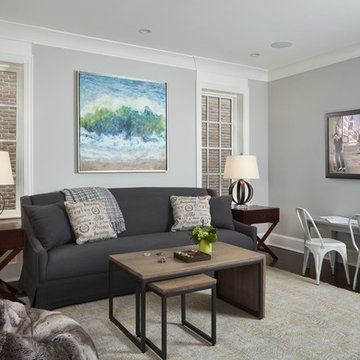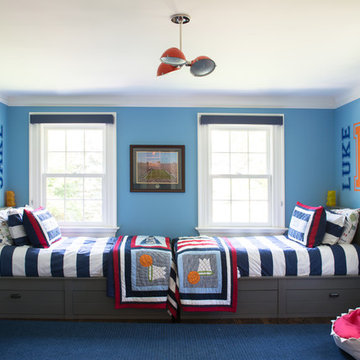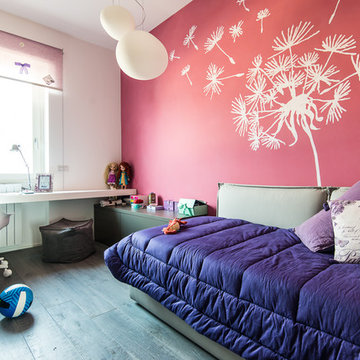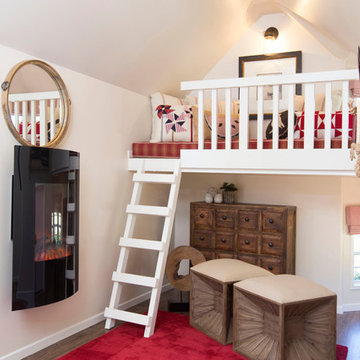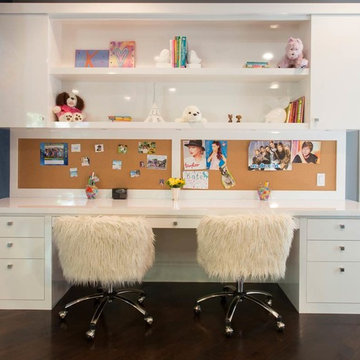Kids' Bedroom with Dark Hardwood Flooring Ideas and Designs
Refine by:
Budget
Sort by:Popular Today
21 - 40 of 5,500 photos
Item 1 of 2
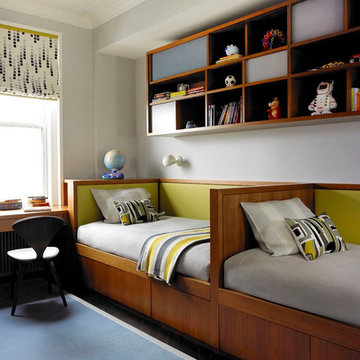
A sophisticated family residence cycles through a soothing palette of lush textures and uplifting hues. Photography by Kim Sargent.

Tucked away in the backwoods of Torch Lake, this home marries “rustic” with the sleek elegance of modern. The combination of wood, stone and metal textures embrace the charm of a classic farmhouse. Although this is not your average farmhouse. The home is outfitted with a high performing system that seamlessly works with the design and architecture.
The tall ceilings and windows allow ample natural light into the main room. Spire Integrated Systems installed Lutron QS Wireless motorized shades paired with Hartmann & Forbes windowcovers to offer privacy and block harsh light. The custom 18′ windowcover’s woven natural fabric complements the organic esthetics of the room. The shades are artfully concealed in the millwork when not in use.
Spire installed B&W in-ceiling speakers and Sonance invisible in-wall speakers to deliver ambient music that emanates throughout the space with no visual footprint. Spire also installed a Sonance Landscape Audio System so the homeowner can enjoy music outside.
Each system is easily controlled using Savant. Spire personalized the settings to the homeowner’s preference making controlling the home efficient and convenient.
Builder: Widing Custom Homes
Architect: Shoreline Architecture & Design
Designer: Jones-Keena & Co.
Photos by Beth Singer Photographer Inc.
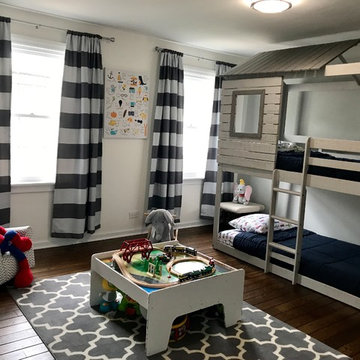
Boy's bedroom with bunk bed that maximizes the space of the room and incorporates a play area.
The-Stile
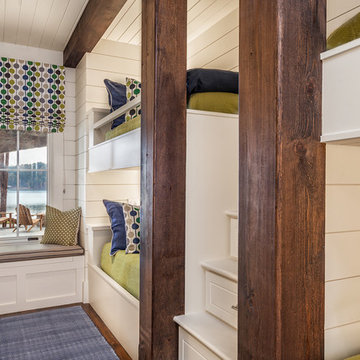
This transitional timber frame home features a wrap-around porch designed to take advantage of its lakeside setting and mountain views. Natural stone, including river rock, granite and Tennessee field stone, is combined with wavy edge siding and a cedar shingle roof to marry the exterior of the home with it surroundings. Casually elegant interiors flow into generous outdoor living spaces that highlight natural materials and create a connection between the indoors and outdoors.
Photography Credit: Rebecca Lehde, Inspiro 8 Studios
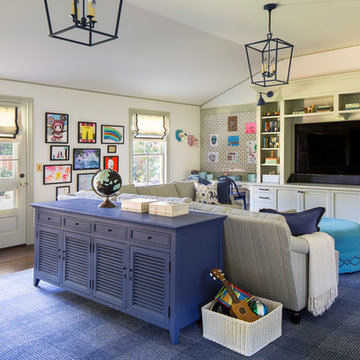
Interior design by Tineke Triggs of Artistic Designs for Living. Photography by Laura Hull.
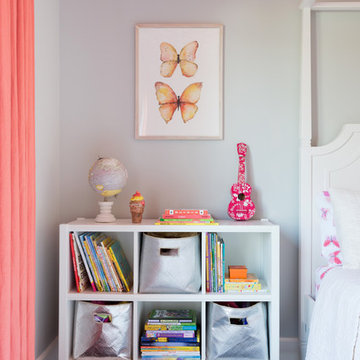
Colorful Coastal Bedroom
The little girl loves butterflies now, but she may not always be in favor of them as part of her décor. We found inexpensive ways to incorporate them into the aesthetic including in the bedding and in a lovely framed print.
Photo Credit: Amy Bartlam
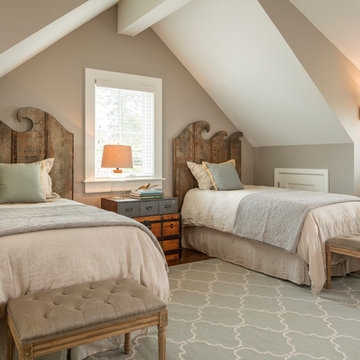
Twin wood headboards with a custom designed wave shape atop a Jaipur area rug are the centerpiece of this children's room. The trunk that acts as a bedside chest is the owner's own piece.
Kids' Bedroom with Dark Hardwood Flooring Ideas and Designs
2
