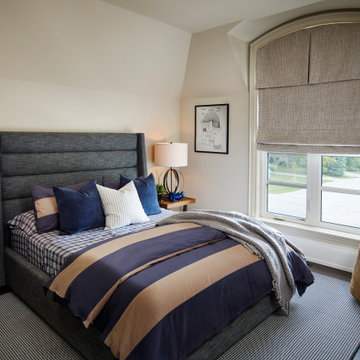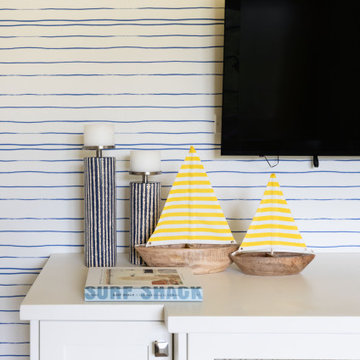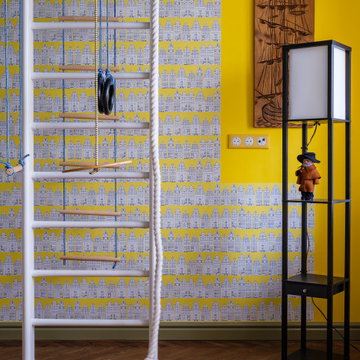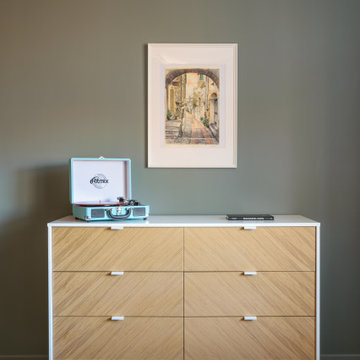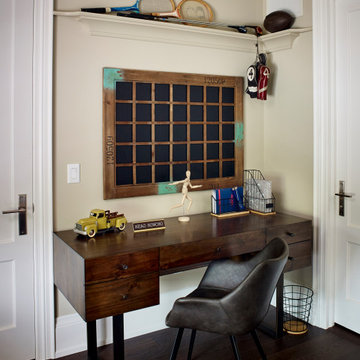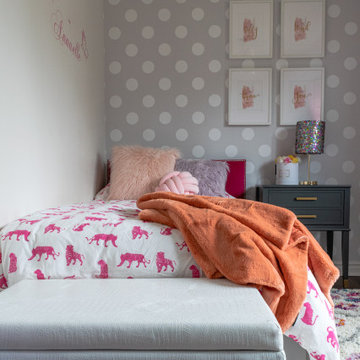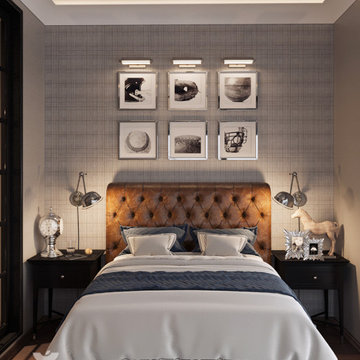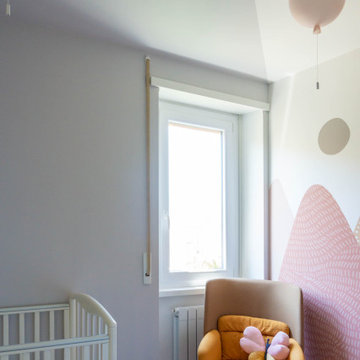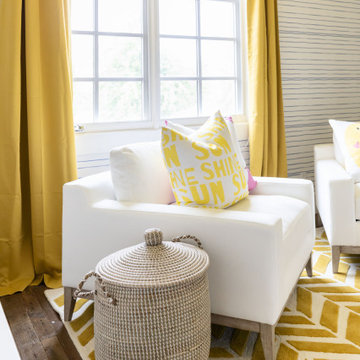Kids' Bedroom with Dark Hardwood Flooring and Wallpapered Walls Ideas and Designs
Refine by:
Budget
Sort by:Popular Today
61 - 80 of 304 photos
Item 1 of 3
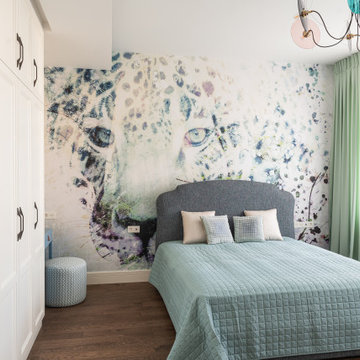
Главный акцент этой детской - активный принт на стене. Комната выглядит легкой, современной и нескучной.
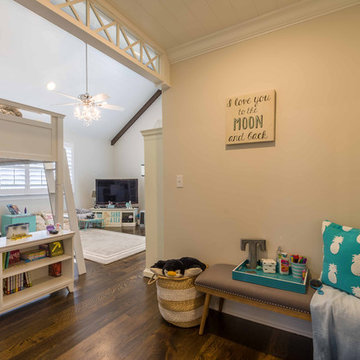
This 1990s brick home had decent square footage and a massive front yard, but no way to enjoy it. Each room needed an update, so the entire house was renovated and remodeled, and an addition was put on over the existing garage to create a symmetrical front. The old brown brick was painted a distressed white.
The 500sf 2nd floor addition includes 2 new bedrooms for their teen children, and the 12'x30' front porch lanai with standing seam metal roof is a nod to the homeowners' love for the Islands. Each room is beautifully appointed with large windows, wood floors, white walls, white bead board ceilings, glass doors and knobs, and interior wood details reminiscent of Hawaiian plantation architecture.
The kitchen was remodeled to increase width and flow, and a new laundry / mudroom was added in the back of the existing garage. The master bath was completely remodeled. Every room is filled with books, and shelves, many made by the homeowner.
Project photography by Kmiecik Imagery.
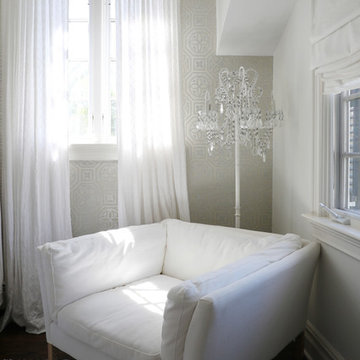
Metallic grasscloth accent wall provides a dramatic backdrop for this little girls room in Chatham, NJ. En suite, vaulted ceilings, Benjamin Moore, RH Baby & Child, Thibaut, Dormirs, Sheer Panels.
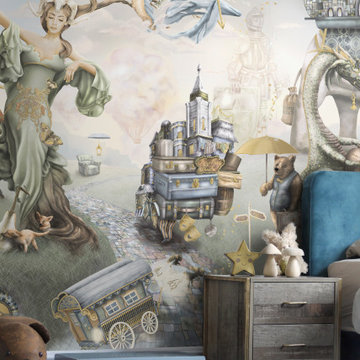
An awesome fairytale bedroom for a boy. Styled with amazingly detailed wallpaper from Will o' The Wisp, blue storage chest/trunk, bear ottoman, steel blue playmat and blue bed.
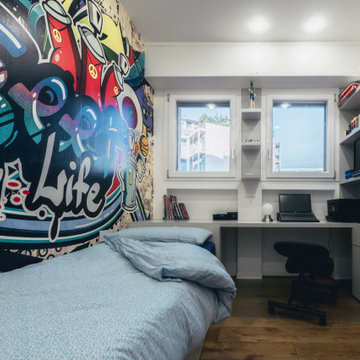
Cameretta di bimbo caratterizzata da un armadiatura su tutta una parete e una carta da parati d'impatto sull'altra parete. Sotto alla finestra è stata collocata la scrivania e una piccola zona libreria.
Foto di Simone Marulli
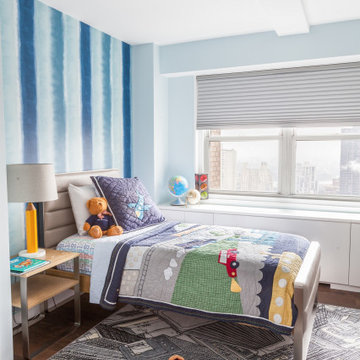
Why buy new when you can expand? This family home project comprised of a 2-apartment combination on the 30th floor in a luxury high rise in Manhattan's Upper East side. A real charmer offering it's occupants a total of 2475 Square feet, 4 bedrooms and 4.5 bathrooms. and 2 balconies. Custom details such as cold rolled steel sliding doors, beautiful bespoke hardwood floors, plenty of custom mill work cabinetry and built-ins, private master bedroom suite, which includes a large windowed bath including a walk-in shower and free-standing tub. Take in the view and relax!
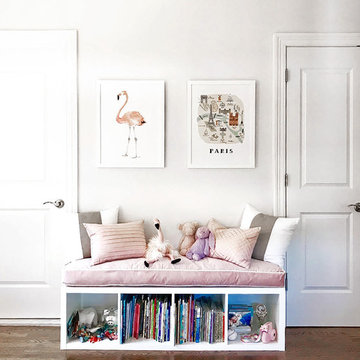
One of our favorite features of the room that we helped design was this Kallax shelf unit from IKEA that we used as a bench. We IKEA-hacked the piece by creating custom storage bins to fit the units underneath (not pictured) with rose gold pulls so the piece ended up looking fully custom. We then had a cushion custom made in an ultra-luxe silk velvet with white contrast piping to lay on top. And, of course, we added fun throw pillows and the cutest stuffed animals on top! We love this kids bedroom idea as a way to fit in an additional seating area while also creating maximum storage!
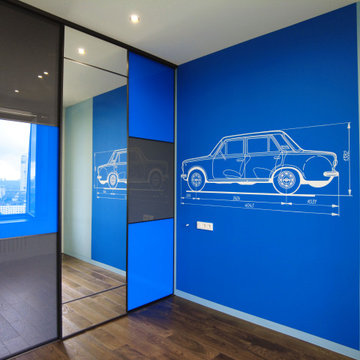
Детская комната мальчика - это огромный мир, который станет местом для реализации смелых мальчишеских фантазий! Здесь более холодные цветовые сочетания, оттенки синего, серого и белого ?
Мы уже говорили, что комнаты детей - идентичны, отличие в небольших деталях и цветах. Однако изначально по проекту дизайнера было одно значительное отличие, от которого нам пришлось отступить. Дизайнер рисовал двери купе жалюзийного типа. Заказчиками было принято решение сделать одинаковые двери в обеих детских, тем самым подчеркнув их схожесть.
Внутреннее наполнение гардеробной заказчица спроектировала по своему вкусу, не слушая наших советов. Наши рекомендации по глубине ящиков и их размерам не принимались, так как у хозяйки уже было сформированное свое мнение, основанное на привычках и удобстве.
Следующая сложность - выбор материалов для гардеробной. Нужен был белый матовый цвет, но изготовить его в недорогом формате, да чтобы он еще и не пачкался, было сложно. В итоге мы пришли к крашеному стеклу. Согласитесь, идея удалась! ?
Обратите внимание, что у зеркала появились деления в верхней и нижней части. Это произошло только потому, что высота потолков оказалась больше, чем размер материалов, пришлось проявить смекалку. Результат превзошел себя!
В процессе работы мы столкнулись с несоответствием между проектом и реальностью - стол оказался выше подоконника после черновых отделочных работ. Нам пришлось сконструировать изделие таким образом, чтобы стол не был интегрирован в саму оконную зону, как было на проекте дизайнера. Пришлось отступить от проекта, чтобы окно можно было открыть и помыть. Не опустив мы стол, окно не открывалось бы.
Понравился ли результат заказчикам? Да, они остались в восторге! Да и мы в целом максимально помогали им реализовывать задуманное, то и дело отступая незначительно от проекта. И если изначально у заказчиков присутствовала определенная неуверенность в конечном результате, то к концу она полностью испарилась. Результатом они были полностью удовлетворены, да и мы тоже!
А что скажете вы??
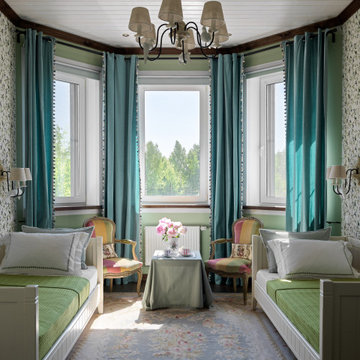
Детская комната для девочек, тут малышки только спят и иногда играют. В отдельной комнате игровая и столы для учебы.
В хозяйской спальне и детских комнатах подобрали обои с имитацией рисунка на ткани, что придало комнатам особый уют.
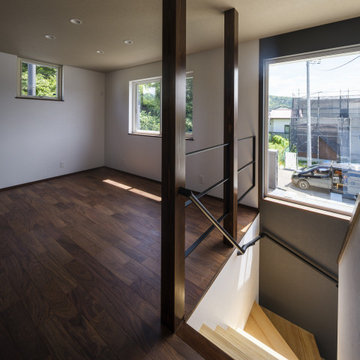
土間付きの広々大きいリビングがほしい。
ソファに座って薪ストーブの揺れる火をみたい。
窓もなにもない壁は記念写真撮影用に。
お気に入りの場所はみんなで集まれるリビング。
最高級薪ストーブ「スキャンサーム」を設置。
家族みんなで動線を考え、快適な間取りに。
沢山の理想を詰め込み、たったひとつ建築計画を考えました。
そして、家族の想いがまたひとつカタチになりました。
家族構成:夫婦30代+子供2人
施工面積:127.52㎡ ( 38.57 坪)
竣工:2021年 9月
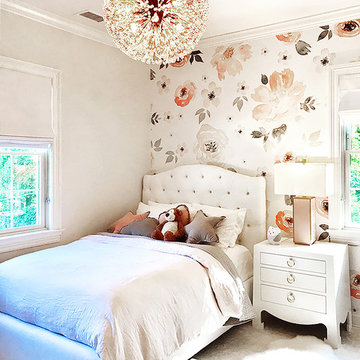
We developed our color palette for the room: a cotton candy swirl of pinks, greys, and whites with rose gold as the accent metal choice. For the floors, we went with a lush rug-on-rug look so Elle’s first steps out of bed every morning would be on our heaven-to-the-touch Veruca fur throw.
Kids' Bedroom with Dark Hardwood Flooring and Wallpapered Walls Ideas and Designs
4
