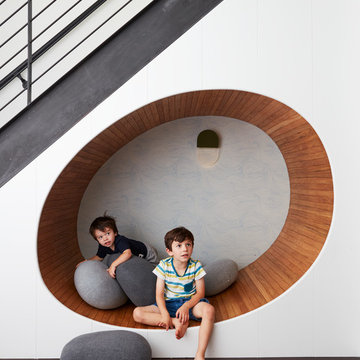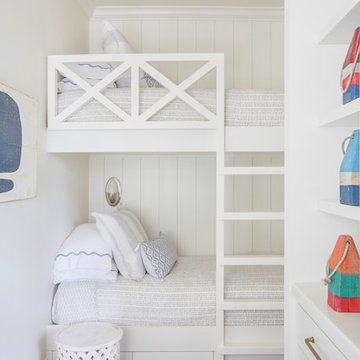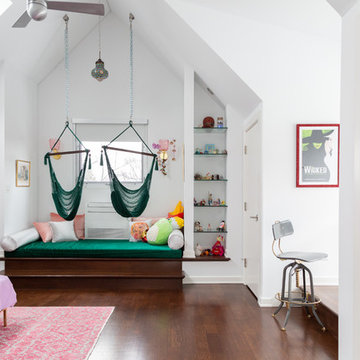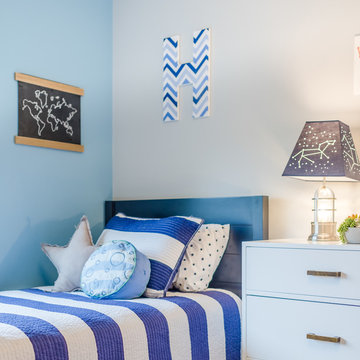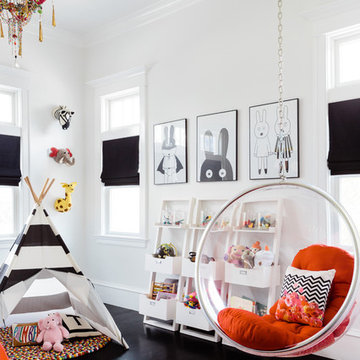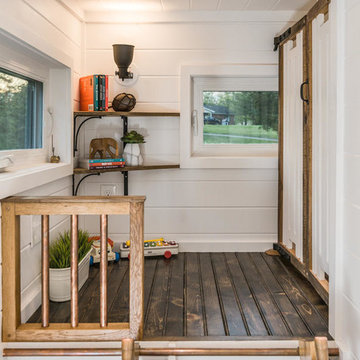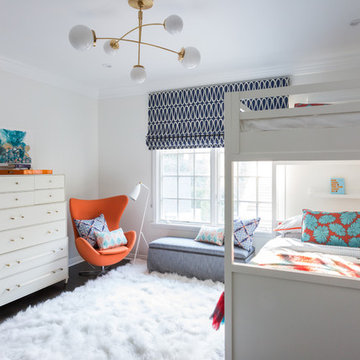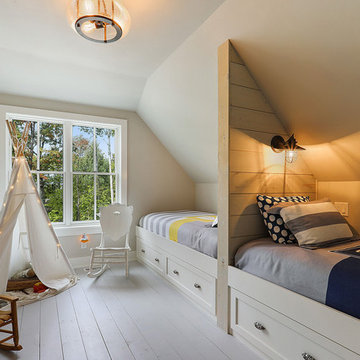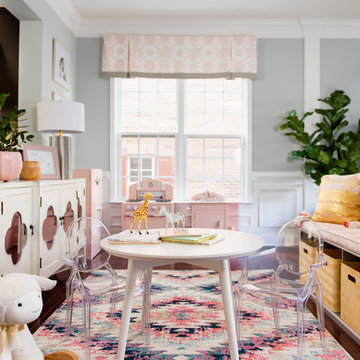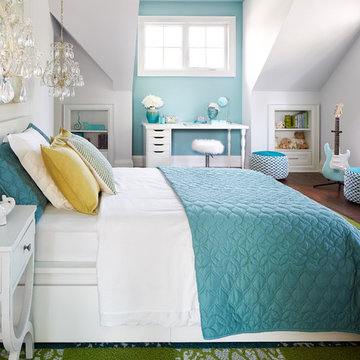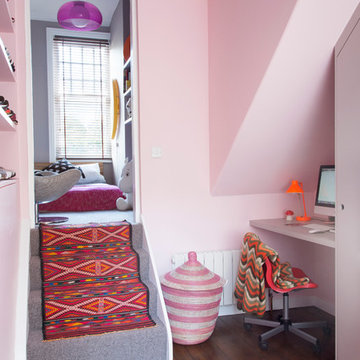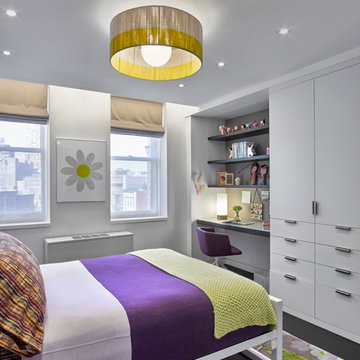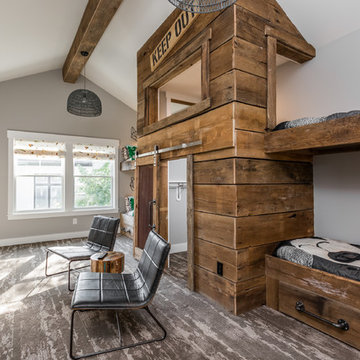Kids' Bedroom with Dark Hardwood Flooring and Painted Wood Flooring Ideas and Designs
Refine by:
Budget
Sort by:Popular Today
81 - 100 of 6,266 photos
Item 1 of 3
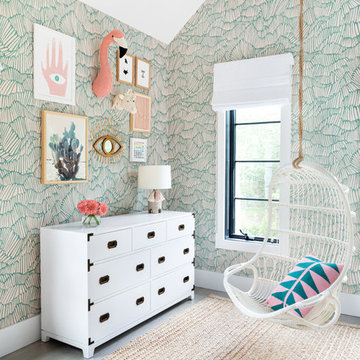
A playground by the beach. This light-hearted family of four takes a cool, easy-going approach to their Hamptons home.

Having two young boys presents its own challenges, and when you have two of their best friends constantly visiting, you end up with four super active action heroes. This family wanted to dedicate a space for the boys to hangout. We took an ordinary basement and converted it into a playground heaven. A basketball hoop, climbing ropes, swinging chairs, rock climbing wall, and climbing bars, provide ample opportunity for the boys to let their energy out, and the built-in window seat is the perfect spot to catch a break. Tall built-in wardrobes and drawers beneath the window seat to provide plenty of storage for all the toys.
You can guess where all the neighborhood kids come to hangout now ☺

This family of 5 was quickly out-growing their 1,220sf ranch home on a beautiful corner lot. Rather than adding a 2nd floor, the decision was made to extend the existing ranch plan into the back yard, adding a new 2-car garage below the new space - for a new total of 2,520sf. With a previous addition of a 1-car garage and a small kitchen removed, a large addition was added for Master Bedroom Suite, a 4th bedroom, hall bath, and a completely remodeled living, dining and new Kitchen, open to large new Family Room. The new lower level includes the new Garage and Mudroom. The existing fireplace and chimney remain - with beautifully exposed brick. The homeowners love contemporary design, and finished the home with a gorgeous mix of color, pattern and materials.
The project was completed in 2011. Unfortunately, 2 years later, they suffered a massive house fire. The house was then rebuilt again, using the same plans and finishes as the original build, adding only a secondary laundry closet on the main level.
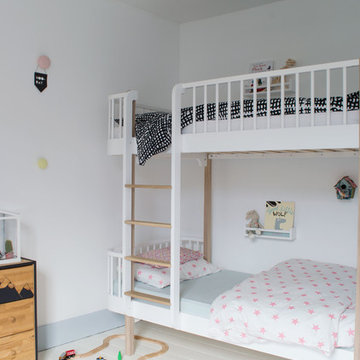
AFTER: The children are sharing this room but there was limited space for two separate beds, so we chose this beautiful white and oak bunk bed with curves ends, designed by Oliver Furniture from Nubie. © Tiffany Grant-Riley

Custom Home Design by Joe Carrick Design. Built by Highland Custom Homes. Photography by Nick Bayless Photography
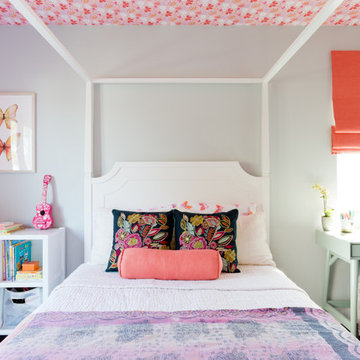
Colorful Coastal Bedroom
When this little girl’s bedroom was installed, she was on the young side. The mom loved the idea of wallpaper, but she was concerned that if it was on the walls her daughter would destroy it. We suggested putting the Walnut wall covering on the ceiling instead.
The pattern might have even been too busy for the walls. Used on the ceiling, it draws the eye up.
This little girl is very into the princess thing. While an overly pink, princess-themed room would have been over-the-top, we made sure the space felt regal enough for its young inhabitant by installing a high canopy bed and furry shag rug. While the room has plenty of pink, it’s paired with other colors including coral and mint green
Photo Credit: Amy Bartlam
Kids' Bedroom with Dark Hardwood Flooring and Painted Wood Flooring Ideas and Designs
5

