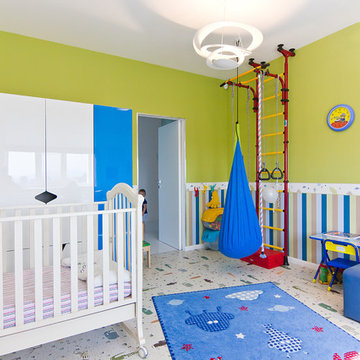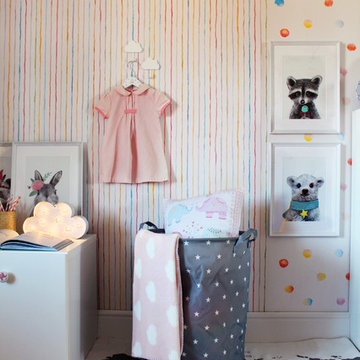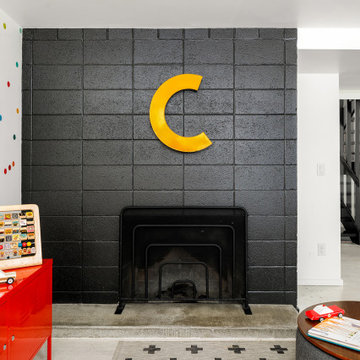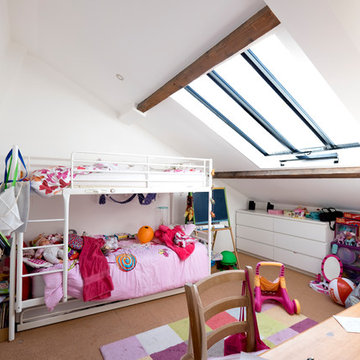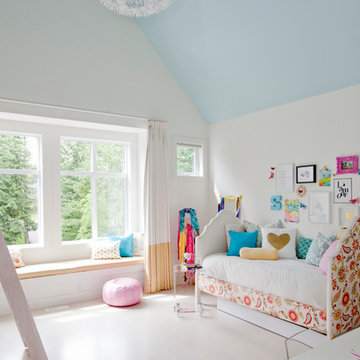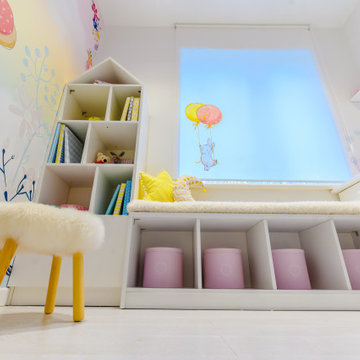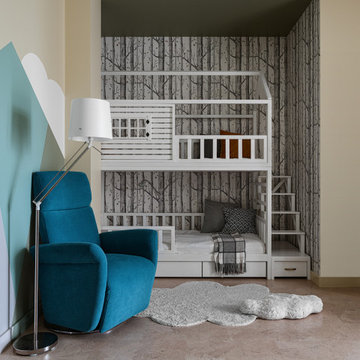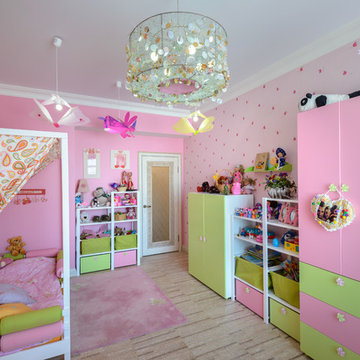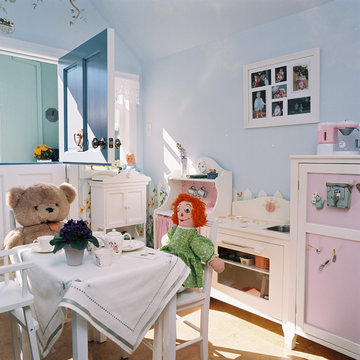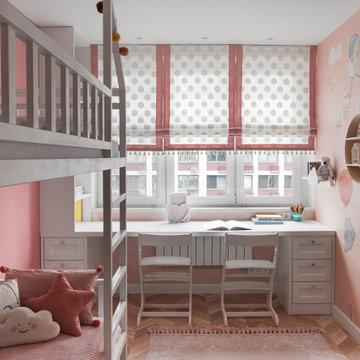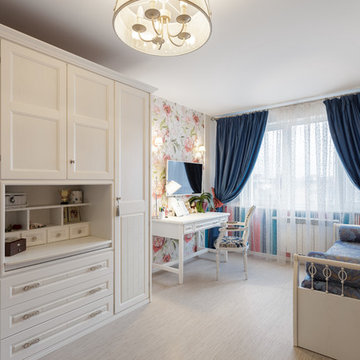Kids' Bedroom with Cork Flooring and Brick Flooring Ideas and Designs
Sort by:Popular Today
61 - 80 of 426 photos
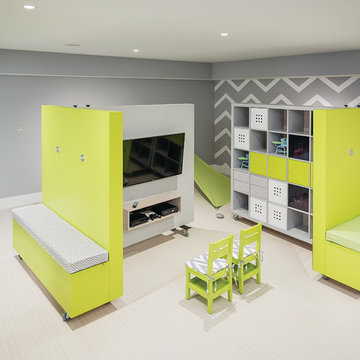
THEME The theme in this space is
defined by the design and flow of the
rest of this beautiful contemporary
home. They needed the space to blend
with the home while still providing the
youngest family members with all the
enjoyment of a dedicated play room.
FOCUS The focus of this space
changes with the configuration of
the modular pieces around the room.
One configuration could put focus
on the television for movie night,
another could create a stage for a
musical performance, while another
could close off the kids play area all
together keeping the focus on adult
conversation. Every configuration
provides focus on the activity or plans
for that moment.
STORAGE Each of the modular pieces
includes multiple storage options.
The multimedia section ensures that
all electronic equipment and remote
devices have a dedicated home no
matter where the section is placed. The
large dedicated storage unit provides
open blocks that can be filled with
baskets of toys or books while creating
the perfect wall in any configuration.
The magnetic section allows for display
of artwork or calendars while the lower
box provides closed storage and a
cushioned seating area.
GROWTH These modular pieces will
always be a useful and functional
addition to this space providing the
family with endless configuration
options ensuring that the space will
mature with the family.
SAFETY Safety is always a concern
and modular pieces require added
attention to stability and security
to ensure that they will provide the
desired flexible functionality along
with the safety of built in elements.
Custom made brackets lock the
sections together at multiple points to
keep them linked once placed and the
rolling castors under each section also
lock into place to ensure that they will
not continue to move across the floor.
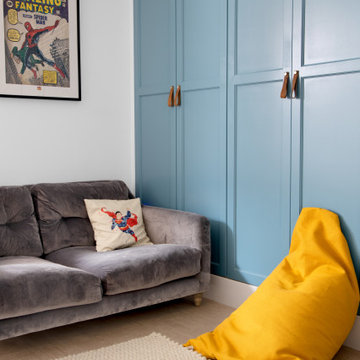
A updated kids playroom featuring floor to ceiling built in storage, soft but hard wearing cork flooring.
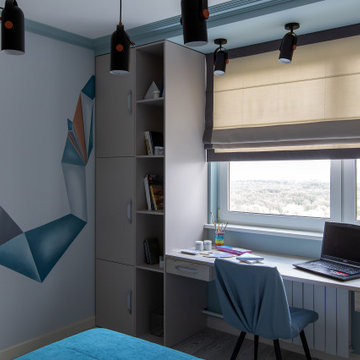
Детская комната для мальчика 13 лет. На стене ручная роспись. Увеличили пространство комнаты за счет использования подоконника в качестве рабочей зоны. Вся мебель выполнена под заказ по индивидуальным размерам. Текстиль в проекте выполнен так же нашей студией и разработан лично дизайнером проекта Ириной Мариной.
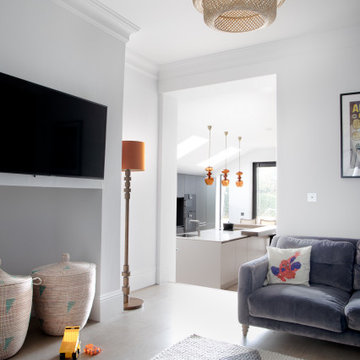
A updated kids playroom featuring floor to ceiling built in storage, soft but hard wearing cork flooring.
To see more visit: https://www.greta-mae.co.uk/interior-design-projects
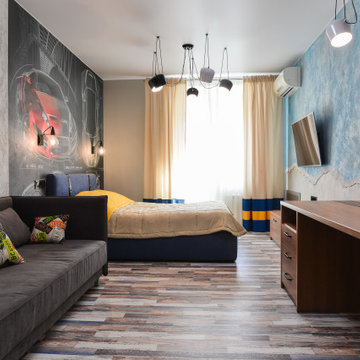
Проект дизайнера Марины Разгуляевой в г. Омск.
«Я всегда считала, что нельзя приравнивать интерьер комнаты подростка к интерьеру детской комнаты.
Очень важно найти баланс между детскими яркими мечтами и желанием казаться взрослым.
Наибольшее внимание в интерьере этой комнаты уделено четкому зонированию и разделению на функциональные зоны.
При этом отделка и декор вносят некоторую намеренную хаотичность.
Пробковое покрытие является связующим звеном, объединяя интерьер по стилю и цвету.»
В проекте использовались пробковые напольные покрытия с фотопечатью Tender.
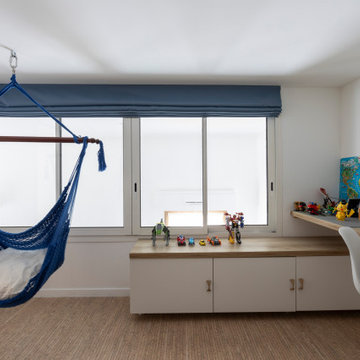
L'ancienne chambre d'enfant, double hauteur, avait le seul placard de l'appartement. La surface de la chambre a été retrouvée, mais 4 usages sont désormais possibles sans que l'espace parait limité: le couchage pour le jeune homme et un copain, le travail / lecture et le divertissement. Le hamac assure la lecture à 2, ancré dans la dalle en béton armé.
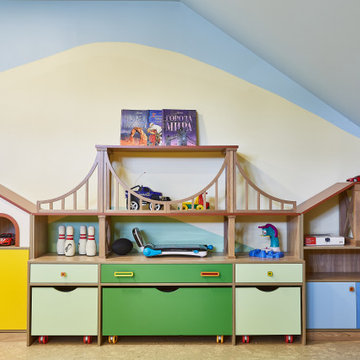
Небольшой городок-полки поселился на мансардном этаже наших заказчиков. Фасады выполнены из МДФ под покраску, фурнитура итальянская. Перила из массива ясеня. Использование самых разнообразных материалов - отличительная особенность нашего производства. Вы не ограничены в выборе и всегда найдете подходящее решение!
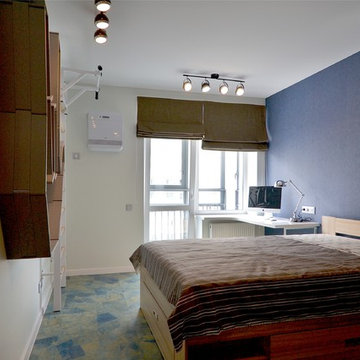
Реализованная спальня для подростка.
Комната смело оформлена и звукоизолирована, гитары и светомузыка умных ламп в прожекторах сделают счастливым любого взрослого ребенка.
Синие обои в поддержку пробковому паркету с печатью под джинсу.
Остальные стены оклеяны стеклохолстом и окрашены светлой серо-зеленой водоэмульсионной краской.
Оконный проем был откорректирован по высоте для того чтобы сделать монолитный стол-подоконник из акрила с оппрой на усиленном менсолодержателе.
Рулонная штора с печатью кумира при желании отгораживает зону отдыха.
Полка от российского производителя. Кровать сделала на заказ по нашим чертежам, и имеет нестандартную длину под матрац 2100мм.
В многочисленных отсеках кровати предусмотрены места для хранения личных вещей.
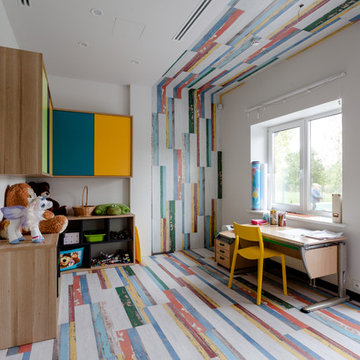
Детская игровая с ярким пробковым покрытием, заходящем на стену и потолок в том месте, где планируется в будущем разместить шведскую стенку
фото: Бельских Татьяна
Kids' Bedroom with Cork Flooring and Brick Flooring Ideas and Designs
4
