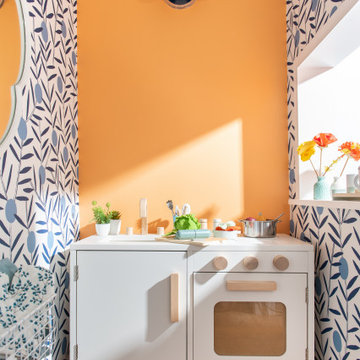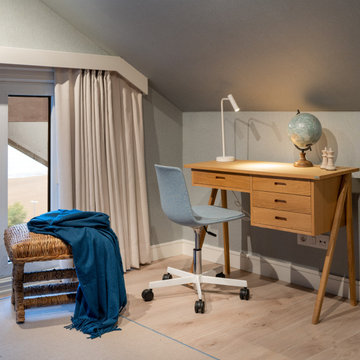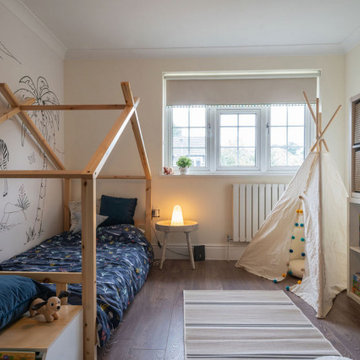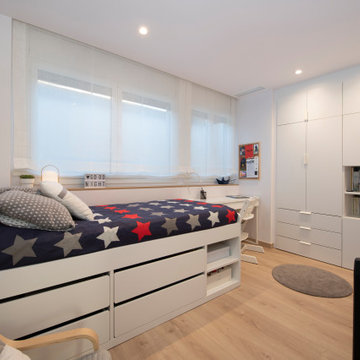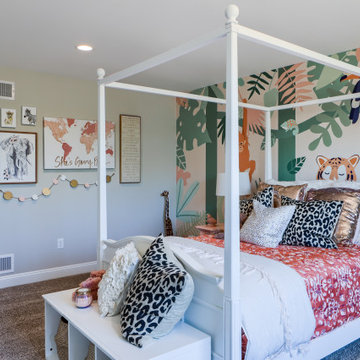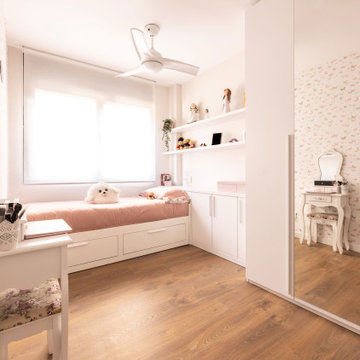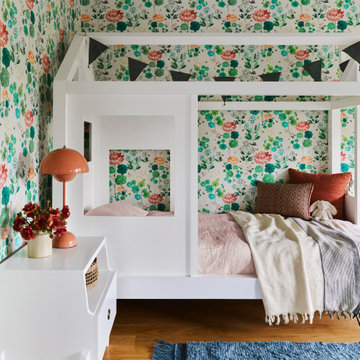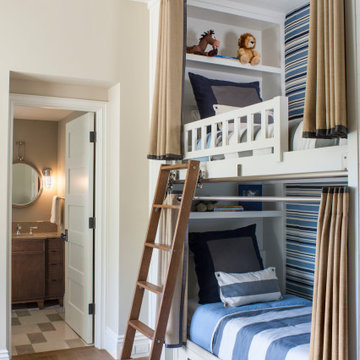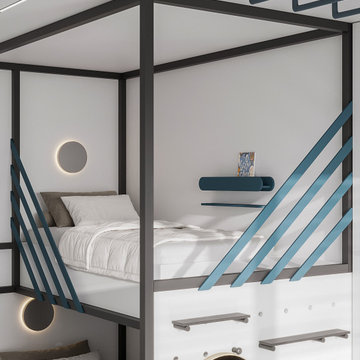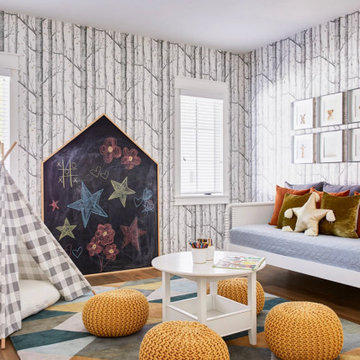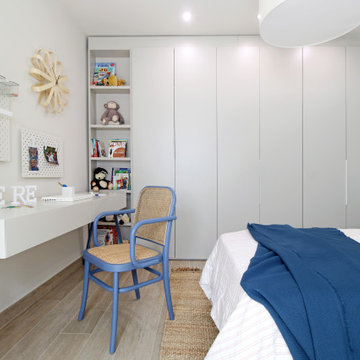Kids' Bedroom with Brown Floors and Wallpapered Walls Ideas and Designs
Refine by:
Budget
Sort by:Popular Today
61 - 80 of 1,111 photos
Item 1 of 3

This family of 5 was quickly out-growing their 1,220sf ranch home on a beautiful corner lot. Rather than adding a 2nd floor, the decision was made to extend the existing ranch plan into the back yard, adding a new 2-car garage below the new space - for a new total of 2,520sf. With a previous addition of a 1-car garage and a small kitchen removed, a large addition was added for Master Bedroom Suite, a 4th bedroom, hall bath, and a completely remodeled living, dining and new Kitchen, open to large new Family Room. The new lower level includes the new Garage and Mudroom. The existing fireplace and chimney remain - with beautifully exposed brick. The homeowners love contemporary design, and finished the home with a gorgeous mix of color, pattern and materials.
The project was completed in 2011. Unfortunately, 2 years later, they suffered a massive house fire. The house was then rebuilt again, using the same plans and finishes as the original build, adding only a secondary laundry closet on the main level.
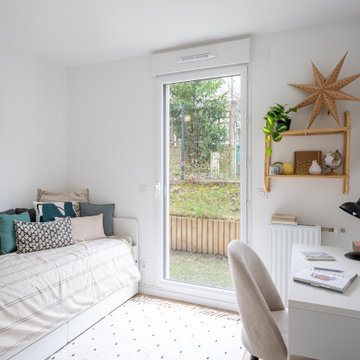
Nos clients sont un couple avec deux petites filles. Ils ont acheté un appartement sur plan à Meudon, mais ils ont eu besoin de nous pour les aider à imaginer l’agencement de tout l’espace. En effet, le couple a du mal à se projeter et à imaginer le futur agencement avec le seul plan fourni par le promoteur. Ils voient également plusieurs points difficiles dans le plan, comme leur grande pièce dédiée à l'espace de vie qui est toute en longueur. La cuisine est au fond de la pièce, et les chambres sont sur les côtés.
Les chambres, petites, sont optimisées et décorées sobrement. Le salon se pare quant à lui d’un meuble sur mesure. Il a été dessiné par ADC, puis ajusté et fabriqué par notre menuisier. En partie basse, nous avons créé du rangement fermé. Au dessus, nous avons créé des niches ouvertes/fermées.
La salle à manger est installée juste derrière le canapé, qui sert de séparation entre les deux espaces. La table de repas est installée au centre de la pièce, et créé une continuité avec la cuisine.
La cuisine est désormais ouverte sur le salon, dissociée grâce un un grand îlot. Les meubles de cuisine se poursuivent côté salle à manger, avec une colonne de rangement, mais aussi une cave à vin sous plan, et des rangements sous l'îlot.
La petite famille vit désormais dans un appartement harmonieux et facile à vivre ou nous avons intégrer tous les espaces nécessaires à la vie de la famille, à savoir, un joli coin salon où se retrouver en famille, une grande salle à manger et une cuisine ouverte avec de nombreux rangements, tout ceci dans une pièce toute en longueur.
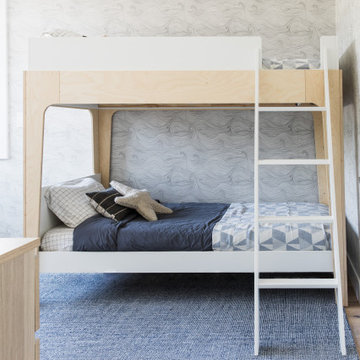
Using the family’s love of nature and travel as a launching point, we designed an earthy and layered room for two brothers to share. The playful yet timeless wallpaper was one of the first selections, and then everything else fell in place.
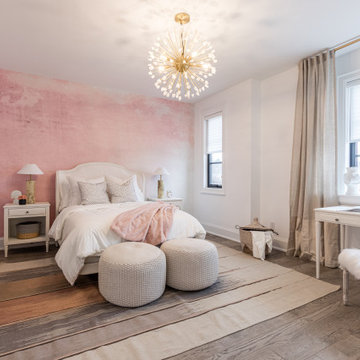
Pretty in Pink girls or guest room! Engineered wire brushed hardwood floor with a flatweave area rug keep this 9 foot high ceiling room feeling spacious. The gold and crystal chandelier lends lots of light to this room.
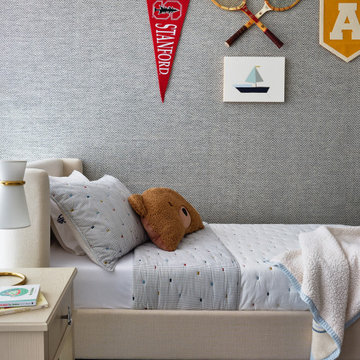
We designed this preppy nautical themed bedfroom for the sweetest young man. Our 5 year old client surely had a lot of opinions and we worked on indulging his love for pretty nautical and vintage.
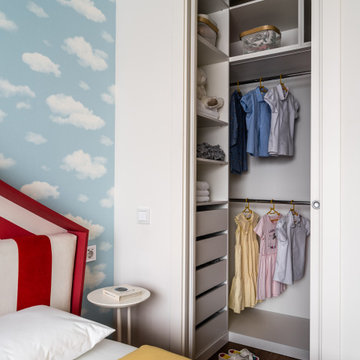
Кроме вместительного встроенного шкафа для игрушек и книжек, при детской комнате мы разместили отдельную гардеробную для одежды. Две девочки легко смогут разместить в ней все необходимое.
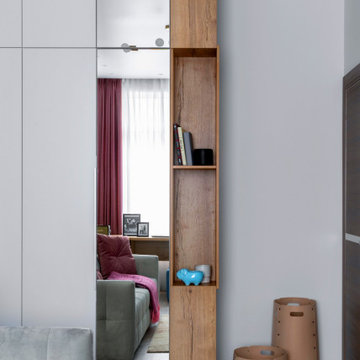
Стильная детская комната для девочки школьницы, с большим, угловым рабочим столом и полноразмерным диваном.
Комната выполнена в сочетании голубых и розовых оттенков, которые находятся на обоях и текстиле.
Оригинальная подсветка и золотая фурнитура дополняют интерьер.
Kids' Bedroom with Brown Floors and Wallpapered Walls Ideas and Designs
4
