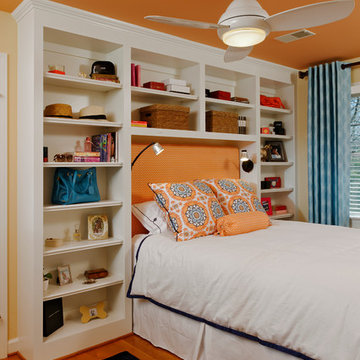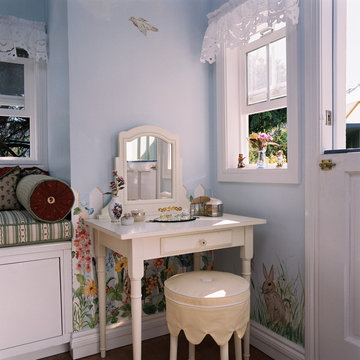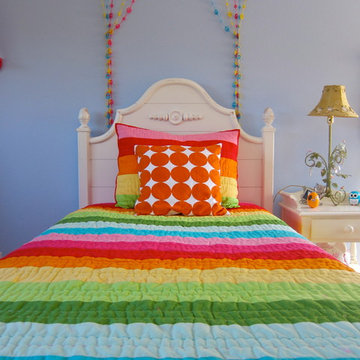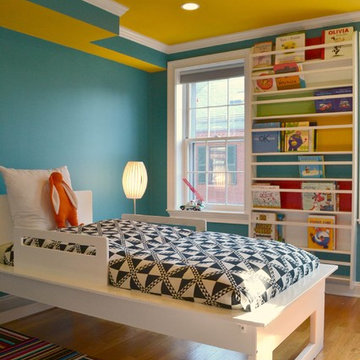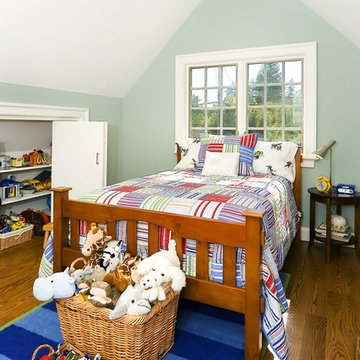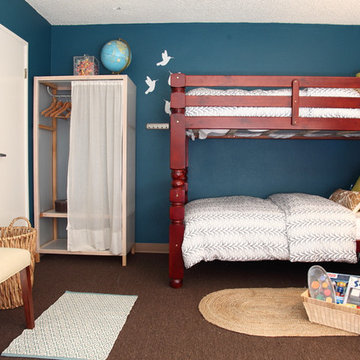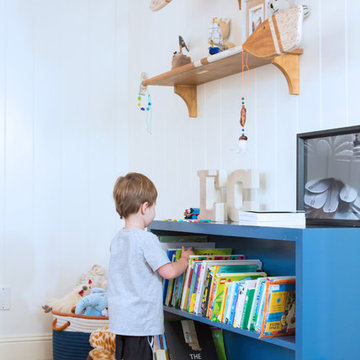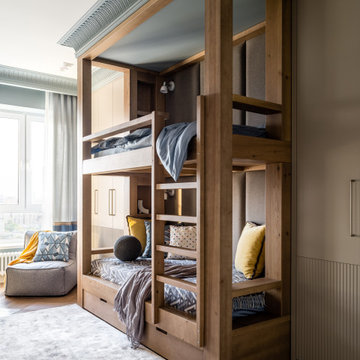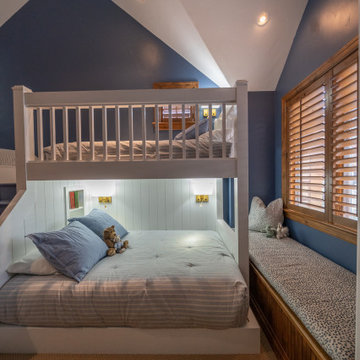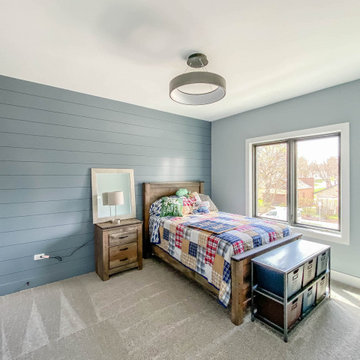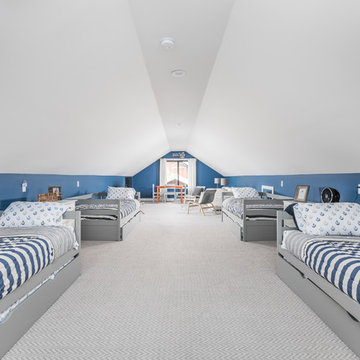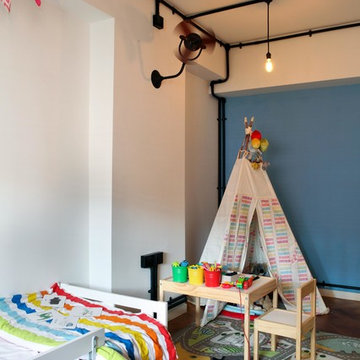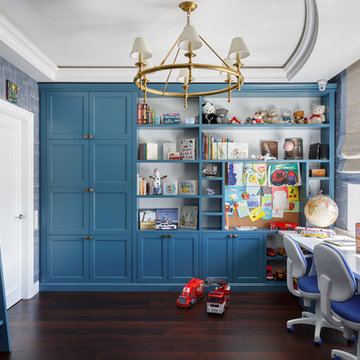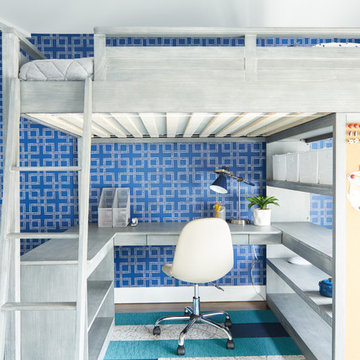Kids' Bedroom with Blue Walls and Orange Walls Ideas and Designs
Refine by:
Budget
Sort by:Popular Today
141 - 160 of 7,450 photos
Item 1 of 3
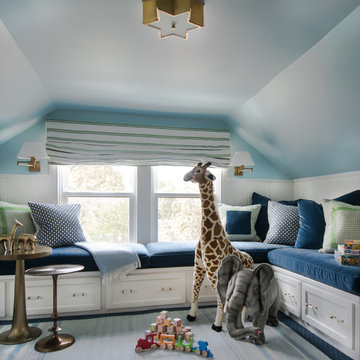
Location: Houston, TX, USA
Full renovation; transforming attic space into multi-purpose game room, including a home office space for a Mother of three, and a media space that the entire family could enjoy. Durability was important, as was creating a space that the children could grow into.
Julie Rhodes Interiors
French Blue Photography

This second-story addition to an already 'picture perfect' Naples home presented many challenges. The main tension between adding the many 'must haves' the client wanted on their second floor, but at the same time not overwhelming the first floor. Working with David Benner of Safety Harbor Builders was key in the design and construction process – keeping the critical aesthetic elements in check. The owners were very 'detail oriented' and actively involved throughout the process. The result was adding 924 sq ft to the 1,600 sq ft home, with the addition of a large Bonus/Game Room, Guest Suite, 1-1/2 Baths and Laundry. But most importantly — the second floor is in complete harmony with the first, it looks as it was always meant to be that way.
©Energy Smart Home Plans, Safety Harbor Builders, Glenn Hettinger Photography

Winnie the Pooh inspired wallpaper makes a great backdrop for this light and airy, shared bedroom in Clapham Common. Accessorised with subtle accents of pastel blues and pinks that run throughout the room, the entire scheme is a perfect blend of clashing patterns and ageless tradition.
Vintage chest of drawers was paired with an unassuming combination of clashing metallics and simple white bed frames. Bespoke blind and curtains add visual interest and combine an unusual mixture of stripes and dots. Complemented by Quentin Blake’s original drawings and Winnie The Pooh framed artwork, this beautifully appointed room is elegant yet far from dull, making this a perfect children’s bedroom.

Bespoke ply playroom joinery for climbing playing and reading. Featuring an indoor swing and wallpapered ceiling.
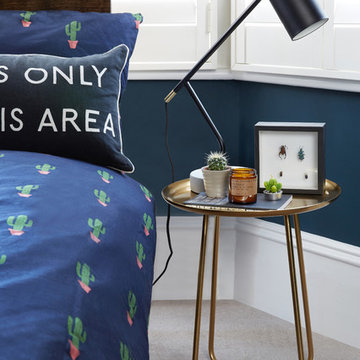
The Brief: Dark, minimal and stylish space to work, game and relax!
The Solution: Dark cosy walls. Lots of texture through textiles. Quirky finds without a 'theme'. Feature neon artwork light and a double gaming station.
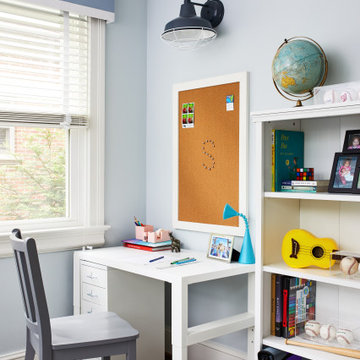
Kid's study and homework room with desk, bulletin board, and plenty of storage for books and supplies
Photo by Stacy Zarin Goldberg Photography
Kids' Bedroom with Blue Walls and Orange Walls Ideas and Designs
8
