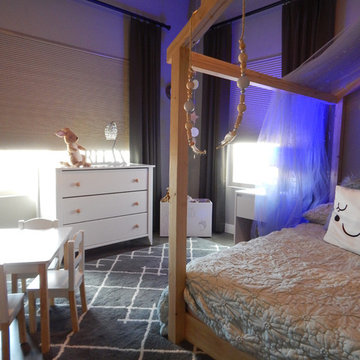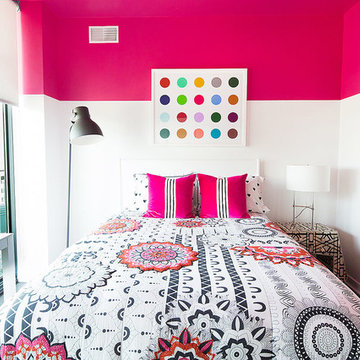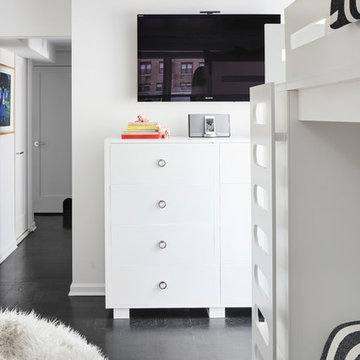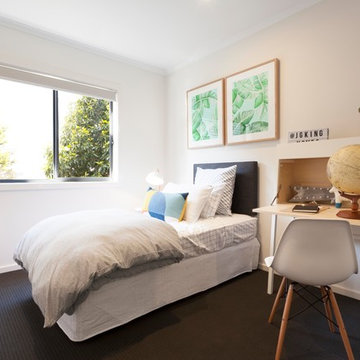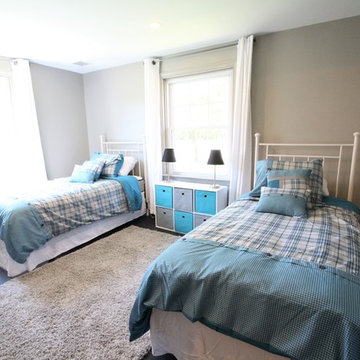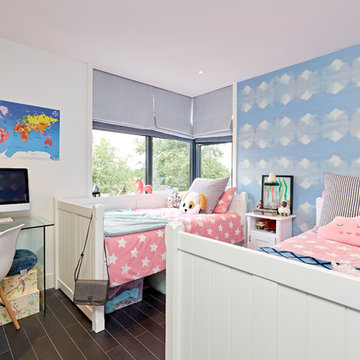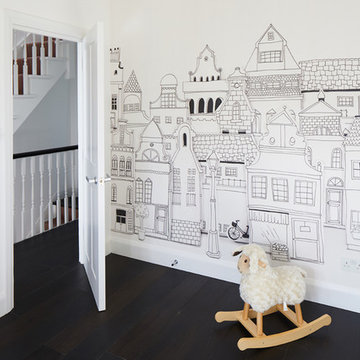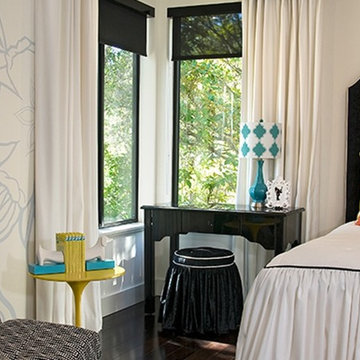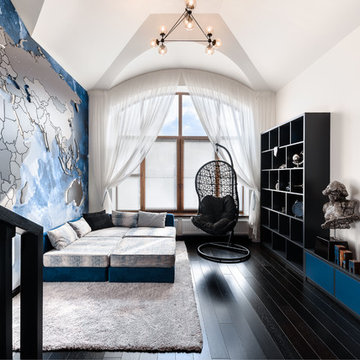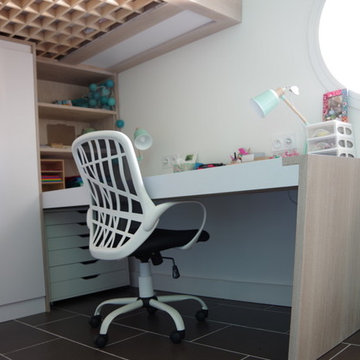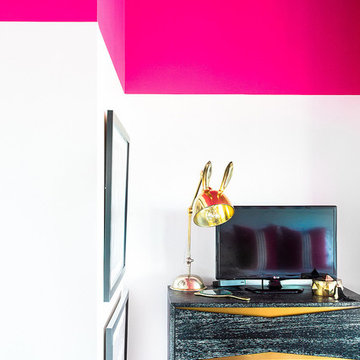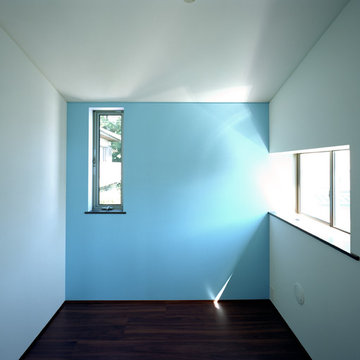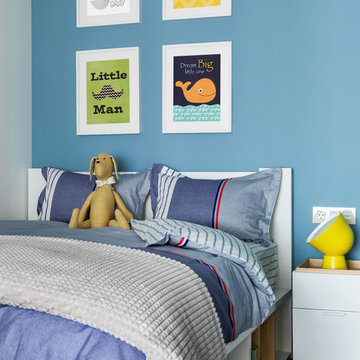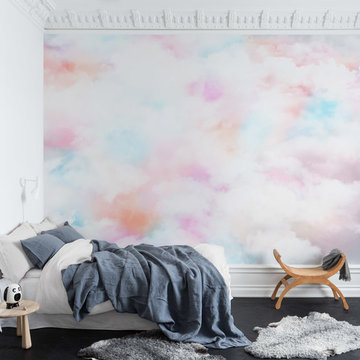Kids' Bedroom with Black Floors Ideas and Designs
Refine by:
Budget
Sort by:Popular Today
81 - 100 of 153 photos
Item 1 of 3
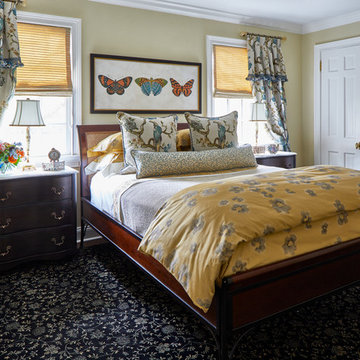
This space is intended for the homeowner's daughter for her occasional visits. The space was created to be a happy and welcoming room for her to come back to. Inspiration for the palette was drawn from the blue and gold bird fabric seen on the drapery and again on the accent pillows. The gold was repeated in the duvet, the roman shades and the patterned area rug. Feminine patterns and motifs were selected; florals, butterflies and leopard.
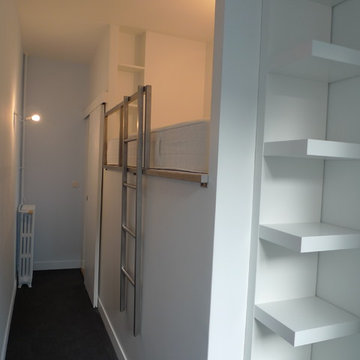
Les deux chambres d'enfants ont été crées dans ce qui était à l'origine une seule chambre de forme triangulaire, pourvue de deux fenêtres proches situées sur la même face du triangle. Il a fallu ruser pour créer deux espaces ayant chacun une fenêtre. Cette chambre est toute en longueur, avec le lit dans une alcôve surélevée.
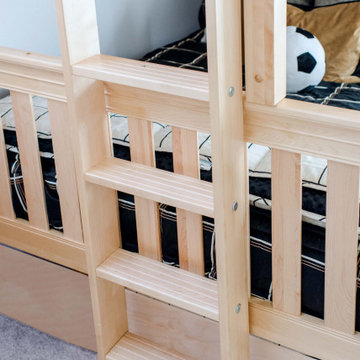
Enjoy a Maxtrix natural Twin over Full Bunk Bed with Ladder on the side and trundle. Always have a place for a friend during sleepovers, or accommodate a growing older child in a shared bedroom. Parents appreciate the extra room to stretch out at story time. This also can provide comfortable sleeping quarters for adult overnight guests. www.maxtrixkids.com
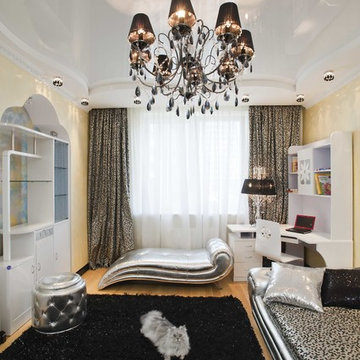
The interior consists of custom handmade products of natural wood, fretwork, stretched lacquered ceilings, OICOS decorative paints.
Study room is individually designed and built of ash-tree with use of natural fabrics. Apartment layout was changed: studio and bathroom were redesigned, two wardrobes added to bedroom, and sauna and moistureproof TV mounted on wall — to the bathroom.
Explication
1. Hallway – 20.63 м2
2. Guest bathroom – 4.82 м2
3. Study room – 17.11 м2
4. Living room – 36.27 м2
5. Dining room – 13.78 м2
6. Kitchen – 13.10 м2
7. Bathroom – 7.46 м2
8. Sauna – 2.71 м2
9. Bedroom – 24.51 м2
10. Nursery – 20.39 м2
11. Kitchen balcony – 6.67 м2
12. Bedroom balcony – 6.48 м2
Floor area – 160.78 м2
Balcony area – 13.15 м2
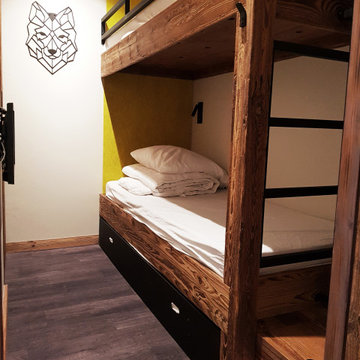
Lits superposés vieux bois avec lit gigogne façade metal, podium de rangement avec eclairage.Tete de lit feutrine
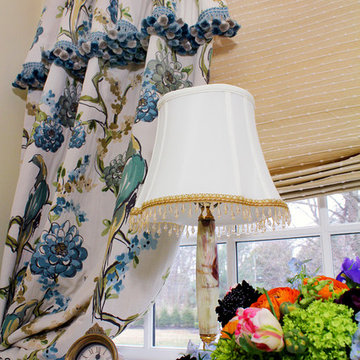
Custom Priscilla panel draperies are tied back to frame the symmetry of the bed wall. An inside mount roman shade is fully operable and controls the sunlight filtering through the windows.
Kids' Bedroom with Black Floors Ideas and Designs
5
