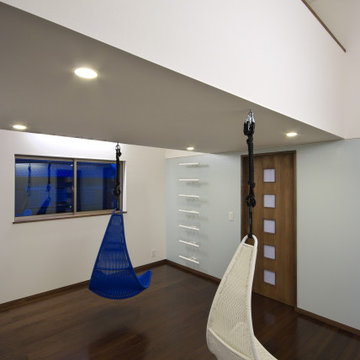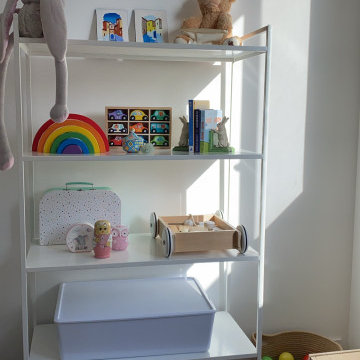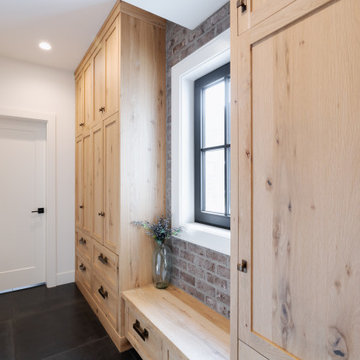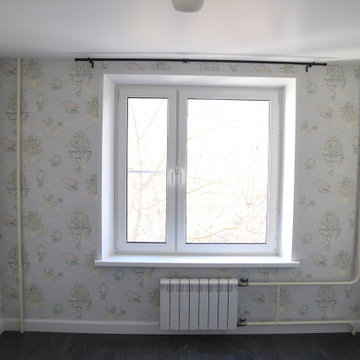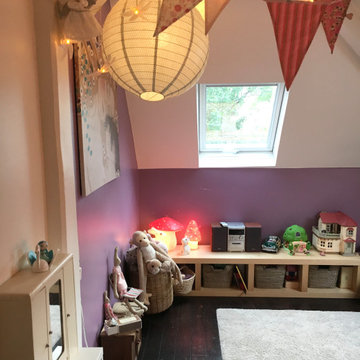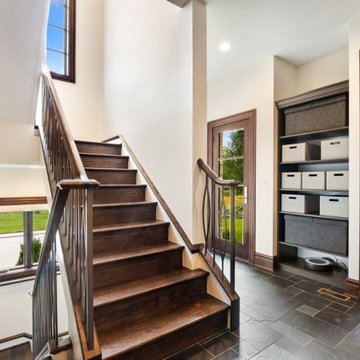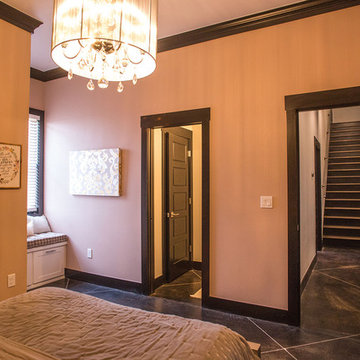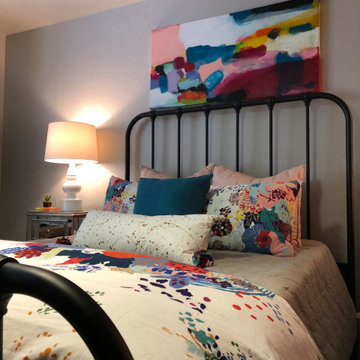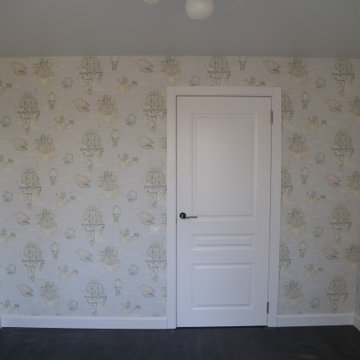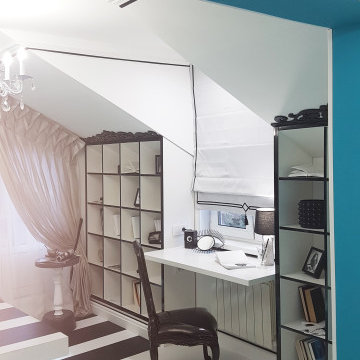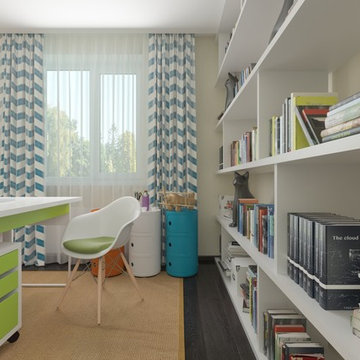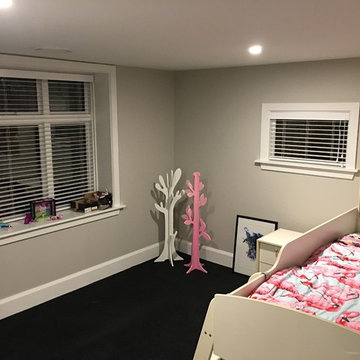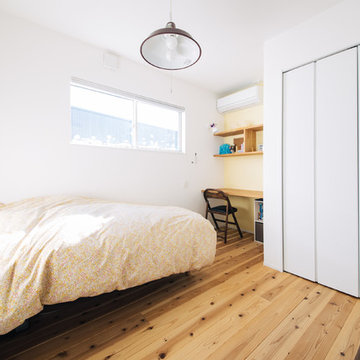Kids' Bedroom with Black Floors Ideas and Designs
Refine by:
Budget
Sort by:Popular Today
181 - 200 of 251 photos
Item 1 of 2
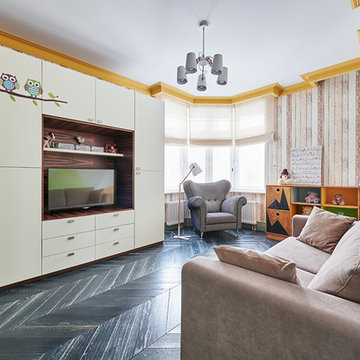
Задача была поставлена таким образом: есть две жилые комнаты (спальни), которым предстоит стать пространством для будущего малыша (детская спальня и игровая). Изначальное оформление было в дорогом стиле Арт-Деко, его нужно было изменить на скандинавский с минимальными трудозатратами (косметический ремонт) и частичной заменой мебели.
Самой трудной задачей оказалось поймать те оттенки цветов, которые объединили бы имеющуюся от предыдущего стиля отделку пола, дверей и плинтуса с новым стилевым решением.
Так на стенах в игровой появились обои с имитацией досок и сказочный горный пейзаж (бесшовные фотообои). Мебель дополнилась большим комодом из натурального дерева, изготовленным индивидуально под проект. А шкаф, который остался из прошлого интерьера, преобразился с помощью наклеек "Совы".
В детской спальне также произошли изменения. На стене, в месте расположения кроватки, появились обои с растительным рисунком (бренда Harlequin). Рамки на стенах стали фоном для декоративных элементов и светильников. И полки-облака, и светильники-ветки, и большой стеллаж-дерево в нише - создавались на заказ по эскизам и чертежам дизайнера. Даже каждая горошина на стене, кардинально изменившая настроение комнаты, выполнена вручную художником.
Такой интерьер совершенно точно неповторим и абсолютно индивидуален!
Автор проекта (дизайнер-архитектор) Лукинский Андрей Юрьевич,
Фотограф Вершинина Наталья
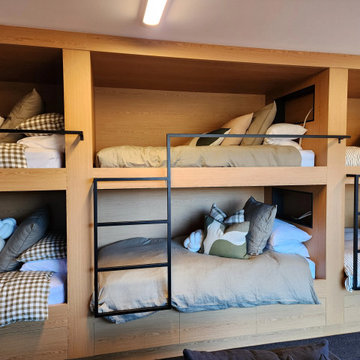
Renovation in Lake Brunner to per-fect an already beautiful holiday home escape on the West Coast.
Bryan and Lucy wanted to improve the outdoor living space and make a more functional space for their kids, along with some additional enhancements.
The renovation included creating entertaining areas for the kids (bunk room and lounge, and outdoor living space), upgrades to the existing outdoor living space (outdoor fire and spa pool), as well as, a new sliding roller gate and fence, new heating system, and rejuvenated timber cladding and decks.
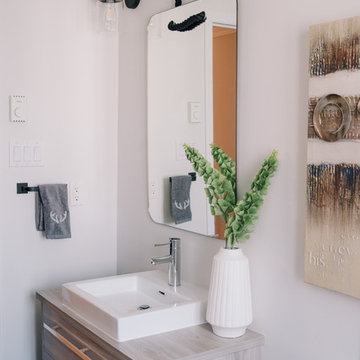
The kid's bathroom needed a complete overhaul. Being the only bathroom for the 3 remaining bedrooms, it had to be both functional and stylish. New wall lights, and on-trend floor and wall tiles gave the space a clean fresh new look suitable for both young children or teens
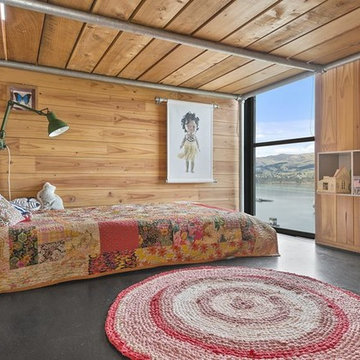
This new build project was always going to be a challenge with the steep hill site and difficult access. However the results are superb - this unique property is 100% custom designed and situated to capture the sun and unobstructed harbour views, this home is a testament to exceptional design and a love of Lyttelton. This home featured in the coffee table book 'Rebuilt' and Your Home and Garden.
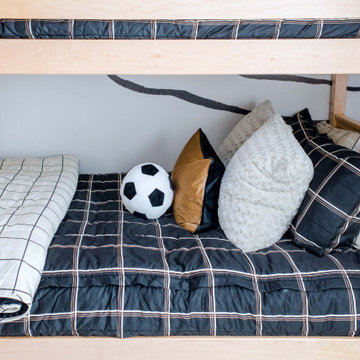
Enjoy a Maxtrix natural Twin over Full Bunk Bed with Ladder on the side and trundle. Always have a place for a friend during sleepovers, or accommodate a growing older child in a shared bedroom. Parents appreciate the extra room to stretch out at story time. This also can provide comfortable sleeping quarters for adult overnight guests. www.maxtrixkids.com
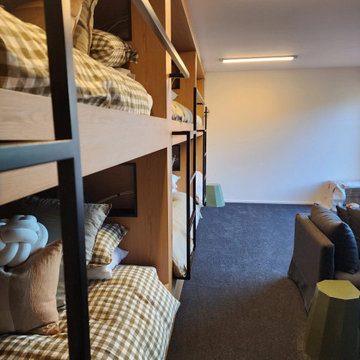
Renovation in Lake Brunner to per-fect an already beautiful holiday home escape on the West Coast.
Bryan and Lucy wanted to improve the outdoor living space and make a more functional space for their kids, along with some additional enhancements.
The renovation included creating entertaining areas for the kids (bunk room and lounge, and outdoor living space), upgrades to the existing outdoor living space (outdoor fire and spa pool), as well as, a new sliding roller gate and fence, new heating system, and rejuvenated timber cladding and decks.
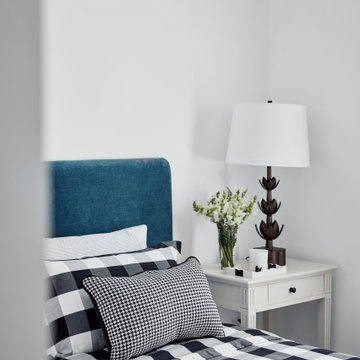
The guest bedroom was designed to accommodate all ages, from teens through to adults. In a colour palette that is timeless which flows through out the property.
Kids' Bedroom with Black Floors Ideas and Designs
10
