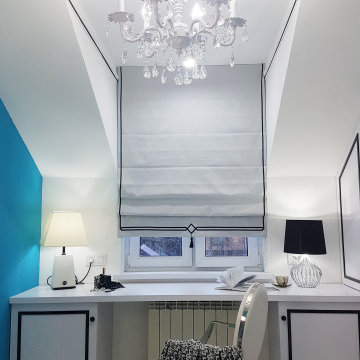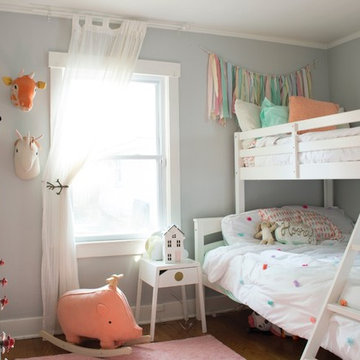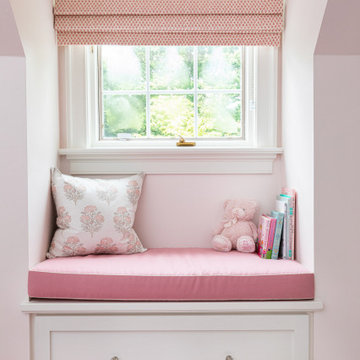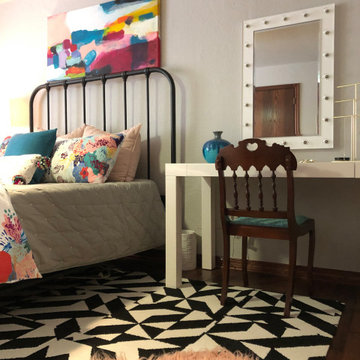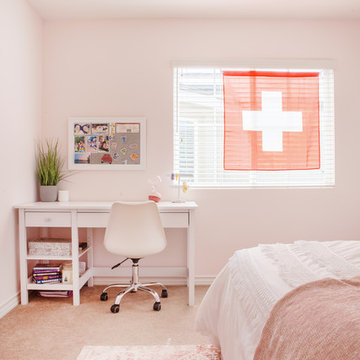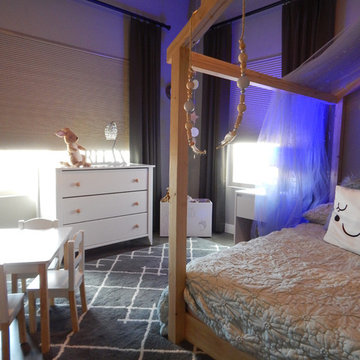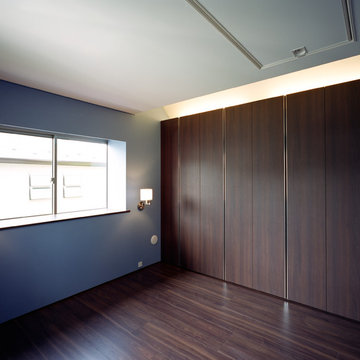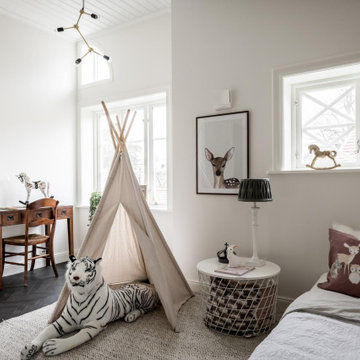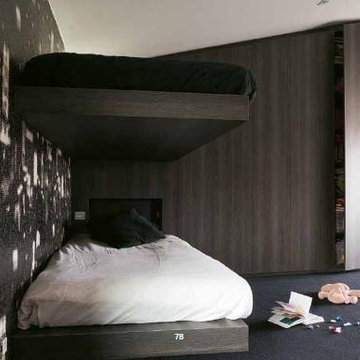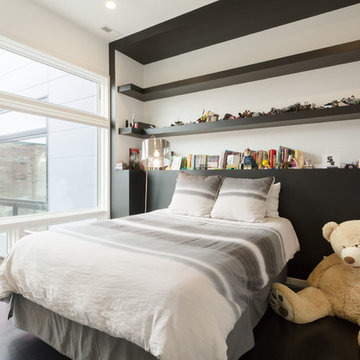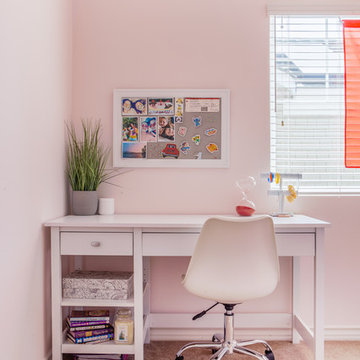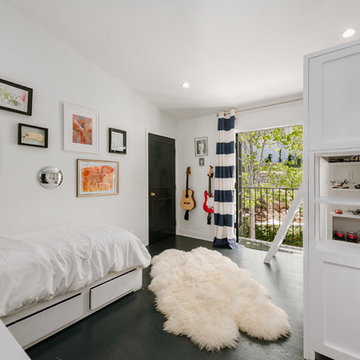Kids' Bedroom with Black Floors and Pink Floors Ideas and Designs
Refine by:
Budget
Sort by:Popular Today
101 - 120 of 388 photos
Item 1 of 3
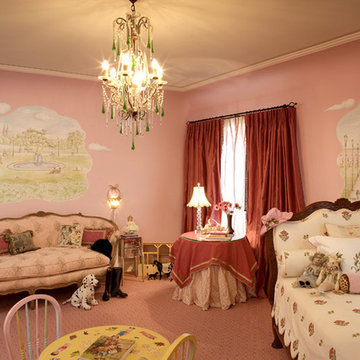
A room where wishes came true for a little girl who loves pink. Fanciful hand-painted murals of Paris are her inspiration to day dream and play.
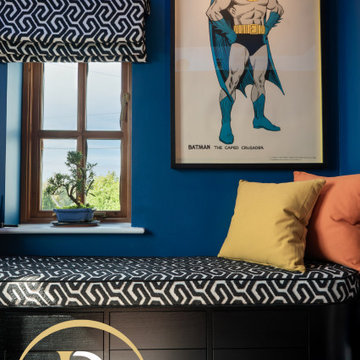
Client wanted a funky, colourful bespoke office to be wowed by! A requirement for plenty of storage in a small space. A modern look but with a 60's vibe. Client's own vintage poster, we framed according to the room. Bespoke window seat to store data cables and mini storage and seating for clients
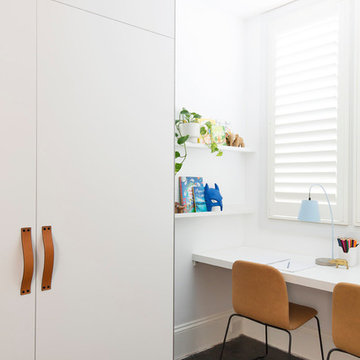
Stage One of this beautiful Paddington terrace features a gorgeous bedroom for the clients two young boys. The oversized room has been designed with a sophisticated yet playful sensibility and features ample storage with robes and display shelves for the kid’s favourite toys, desk space for arts and crafts, play area and sleeping in two custom single beds. A painted wall mural of mountains surrounds the room along with a collection of fun art pieces.
Photographer: Simon Whitbread
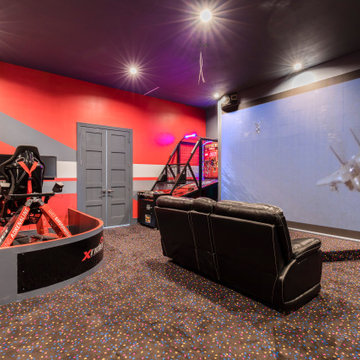
Custom Airplane Themed Game Room Garage Conversion with video wall and Karaoke stage, flight simulator
Reunion Resort
Kissimmee FL
Landmark Custom Builder & Remodeling
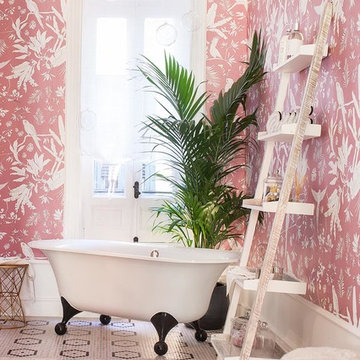
Casa Decor 2018 !
Blanca Hevia propone una aplicación diferente y original del mosaico en su habitación infantil “Slow life child”. Invita a convertir el momento del baño en un juego. Para ello ha utilizado el servicio Art Factory de Hisbalit creando una rayuela de mosaico, integrada en la madera, en tonos grises y rosa pastel. Un suelo para jugar y recuperar la ilusión, que guía hasta la bañera, apoyada sobre un suelo revestido con la referencia Radial de Hisbalit . Una propuesta llena de magia que ha sorprendido a los visitantes de Casa Decor.
Para crear la rayuela, integrada en una tarima de roble, ha seleccionado la colección Unicolor en 2 formatos distintos: 2,5 x 2,5 y hexagonal. Una idea creativa y sorprendente que convierte el diseño en una guía de ilusión de los pequeños de la casa.
Para el suelo de la bañera ha apostado por el diseño Radial, de la Colección Art Factory , personalizándolo con su propia selección de colores, las referencias 306, 255 y 101 de la colección Unicolor ¡Todo un ejemplo de la versatilidad que ofrece el mosaico a la hora de diseñar proyectos a la medida!
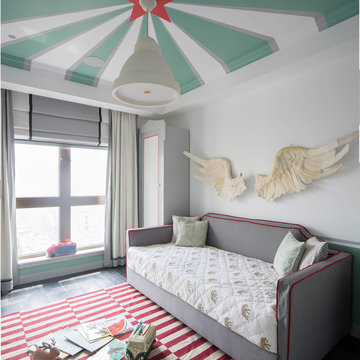
this bedroom feature a very originsl style, walls and ceiling are decorated following the circus concept, the ceiling is painted like a circus tent, on the walls we find acrobatic elephants and angel wings. main colors are green gray and red, and overall environment is funny and creative.
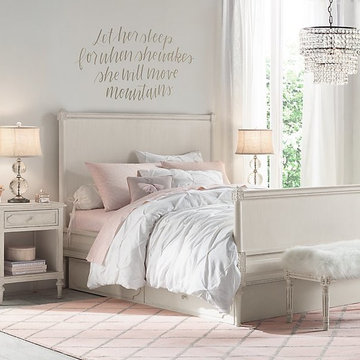
"Let Her Sleep" handwritten calligraphy decal in warm grey on a white bedroom wall. Decal has 2 different sizing options available:
• 41" wide x 23" tall
• 80” wide x 45” tall
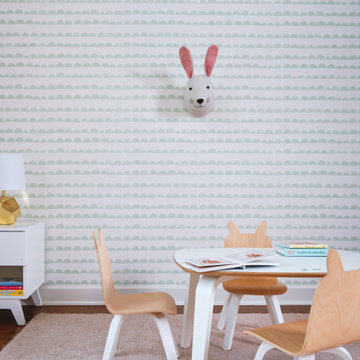
Breathe Design Studio helped this young family select their design finishes and furniture. Before the house was built, we were brought in to make selections from what the production builder offered and then make decisions about what to change after completion. Every detail from design to furnishing was accounted for from the beginning and the result is a serene modern home in the beautiful rolling hills of Bee Caves, Austin.
---
Project designed by the Atomic Ranch featured modern designers at Breathe Design Studio. From their Austin design studio, they serve an eclectic and accomplished nationwide clientele including in Palm Springs, LA, and the San Francisco Bay Area.
For more about Breathe Design Studio, see here: https://www.breathedesignstudio.com/
To learn more about this project, see here: https://www.breathedesignstudio.com/sereneproduction
Kids' Bedroom with Black Floors and Pink Floors Ideas and Designs
6
