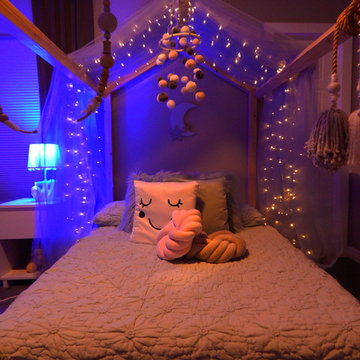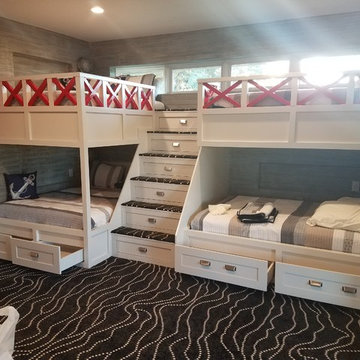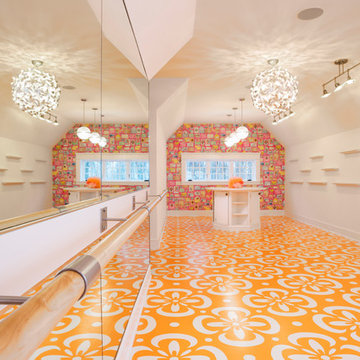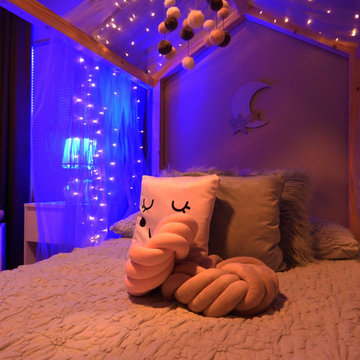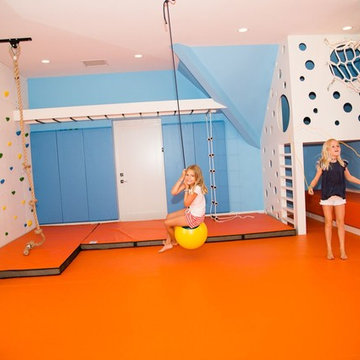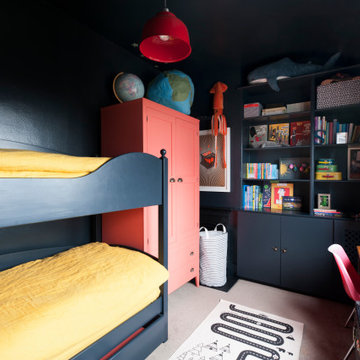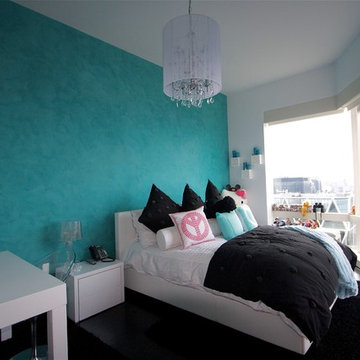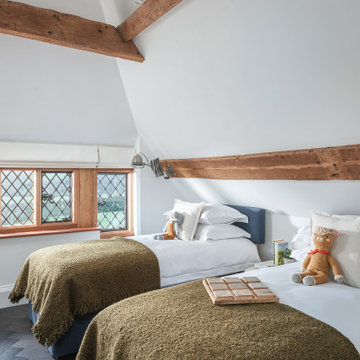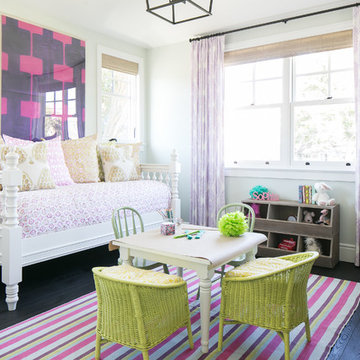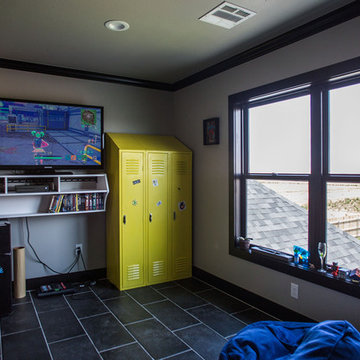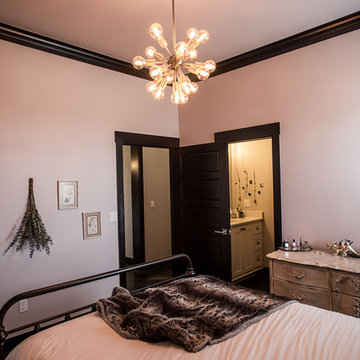Kids' Bedroom with Black Floors and Orange Floors Ideas and Designs
Refine by:
Budget
Sort by:Popular Today
41 - 60 of 350 photos
Item 1 of 3

The owners of this 1941 cottage, located in the bucolic village of Annisquam, wanted to modernize the home without sacrificing its earthy wood and stone feel. Recognizing that the house had “good bones” and loads of charm, SV Design proposed exterior and interior modifications to improve functionality, and bring the home in line with the owners’ lifestyle. The design vision that evolved was a balance of modern and traditional – a study in contrasts.
Prior to renovation, the dining and breakfast rooms were cut off from one another as well as from the kitchen’s preparation area. SV's architectural team developed a plan to rebuild a new kitchen/dining area within the same footprint. Now the space extends from the dining room, through the spacious and light-filled kitchen with eat-in nook, out to a peaceful and secluded patio.
Interior renovations also included a new stair and balustrade at the entry; a new bathroom, office, and closet for the master suite; and renovations to bathrooms and the family room. The interior color palette was lightened and refreshed throughout. Working in close collaboration with the homeowners, new lighting and plumbing fixtures were selected to add modern accents to the home's traditional charm.
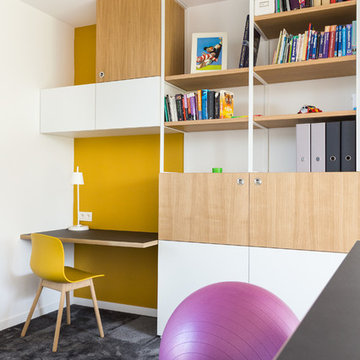
Photography by Sofia Garefi www.sofiagarefi.com
Interior Design by Berckmans-Niewold http://www.berckmans-niewold.be
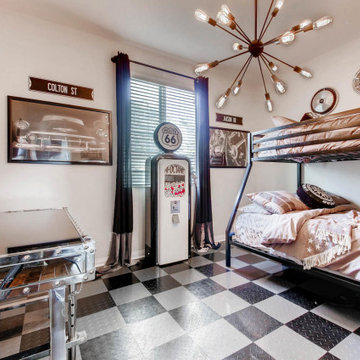
Super cool vintage car themed boys bedroom with an industrial sputnik light fixture, retro bunk beds, garage flooring, and vintage gasoline pump gumball machine.
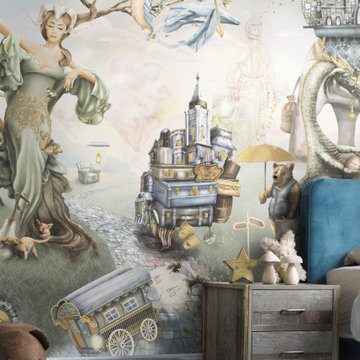
Boys custom fairytale enchanted forest wallpaper wall mural, wallpaper features amazing characters and illustrations such as a merman, dragon, knight, woodland animals, elephant and more. Installed in a boys nursery covered to young boys bedroom.
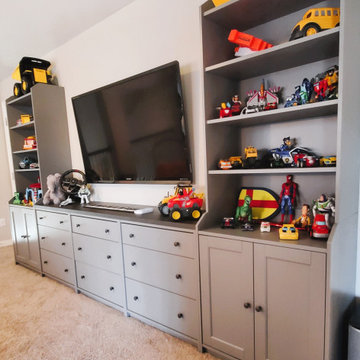
This room was for two adorable little boys, the clients wanted something fun and colorful, with lots of storage. The clients already had a blue sofa that they liked, so we found some fun orange floor lamps, with lemon yellow side tables to go with it. For storage we hacked some IKEA cabinets to build an entertainment center for their TV, with lots of storage below and shelves above for easy access to all of their toys. We used the same cabinets on the back wall for even more storage. Additionally, they have storage in the yellow ottoman. The orange bean bags were also a big hit with the boys, we have been told that they loved it and spend lots of time playing in their new playroom.
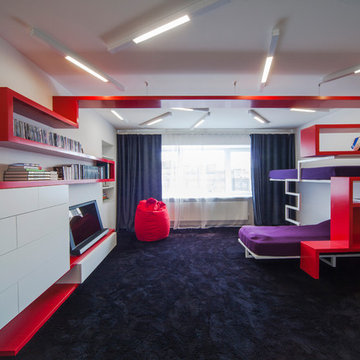
Заказчик поставил задачу сделать запоминающийся, авангардный дизайн детской для двоих маленьких детей. Возникал идея в большой комнате сделать красную ленту из кориана, опоясывающей все пространство детской. Лента одновременно зонирует комнату на две зоны - сна и игр. Вся мебель выполнена по нашим эскизам местной мастерской. Изготовитель сам висел на ленте, чтобы быть уверенным, что она выдержит ребенка.
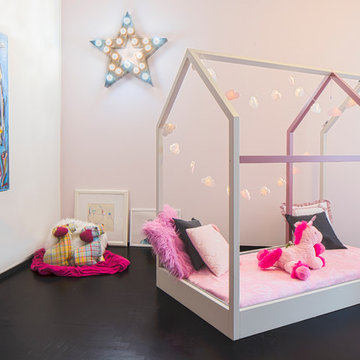
Baby’s bedroom should be a relaxing place. I designed this space with neutrals and soft, soothing shades like light pink and warmer white.The purest of the Farrow & Ball pinks, it has a delicate feel but rarely looks overwhelmingly sugary.
I based my idea of this room in line with Montessori Method: a child should have freedom of movement, and should be able to move independently around his/her room. For this reason, I choose to draw with ALatere, my furniture design studio, a floor bed, so here we have MYHOMY.
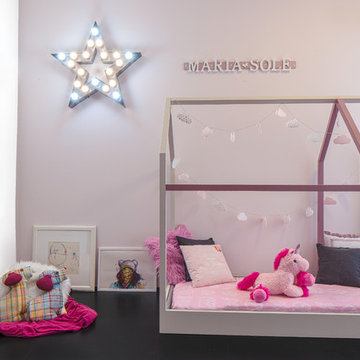
Baby’s bedroom should be a relaxing place. I designed this space with neutrals and soft, soothing shades like light pink and warmer white.The purest of the Farrow & Ball pinks, it has a delicate feel but rarely looks overwhelmingly sugary.
I based my idea of this room in line with Montessori Method: a child should have freedom of movement, and should be able to move independently around his/her room. For this reason, I choose to draw with ALatere, my furniture design studio, a floor bed, so here we have MYHOMY.
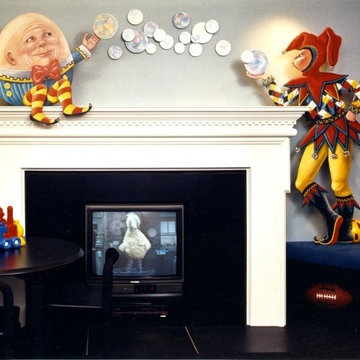
dental moulding around fireplace was the inspiration for the castle themed family room,
TV in fireplace easily removable, featured in hard covered book "Nursery Design"
Kids' Bedroom with Black Floors and Orange Floors Ideas and Designs
3
