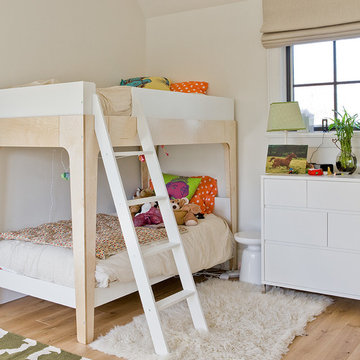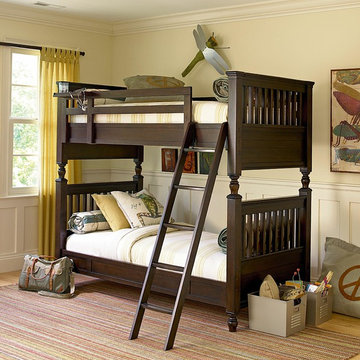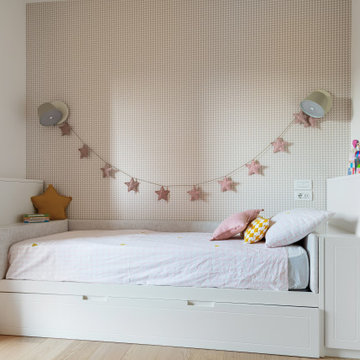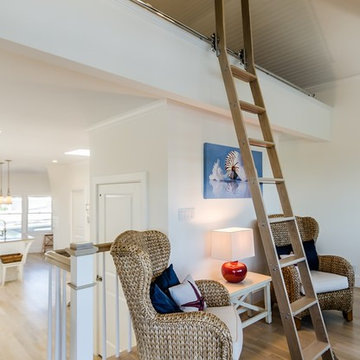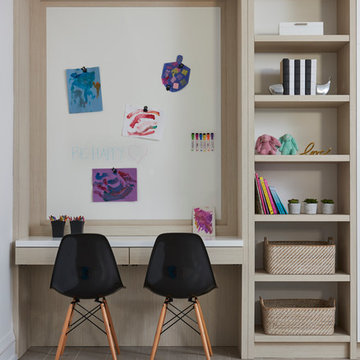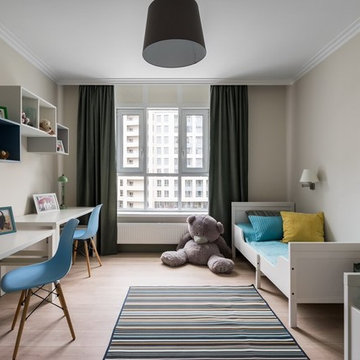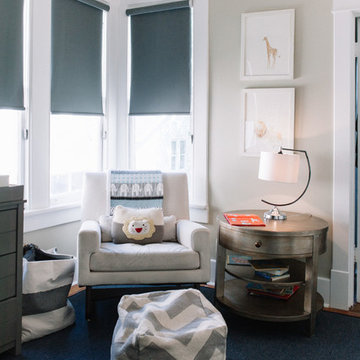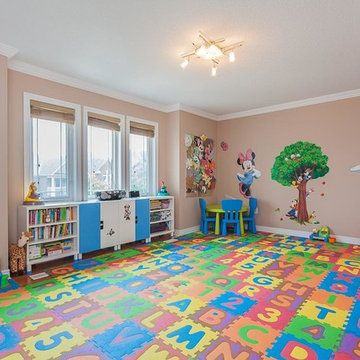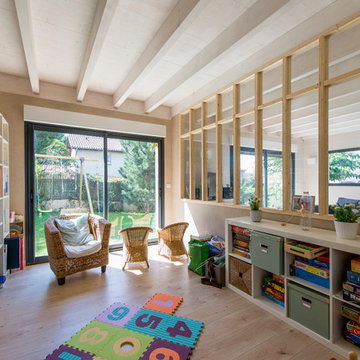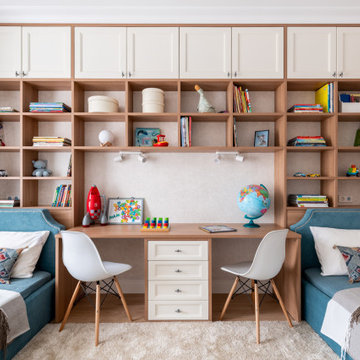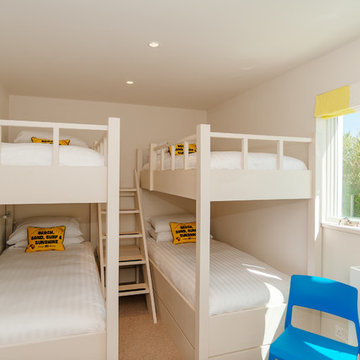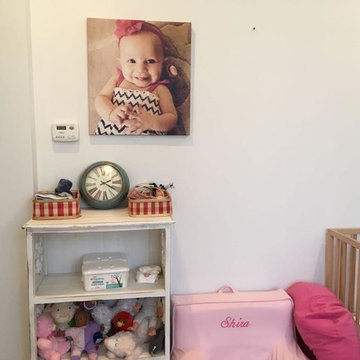Kids' Bedroom with Beige Walls and Light Hardwood Flooring Ideas and Designs
Refine by:
Budget
Sort by:Popular Today
141 - 160 of 901 photos
Item 1 of 3
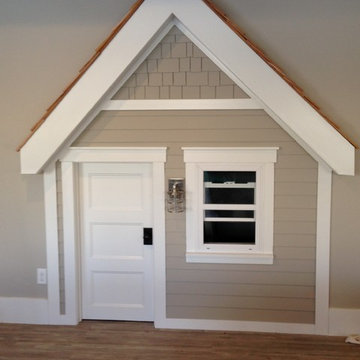
functional window and light. Inside is a loft with a ladder, covered with cedar shakes and painted siding lineoleum faux-wood floor perfect for uneven concrete slabs in basement

子供部屋は閉鎖的ならないようにガラスパーティションにしてオープンに!夜はカーテンを閉めてプライバシーを守ります。壁はシステムウォールパーティションで移動変更が簡単にできます。これらのパーティションは床と天井を勝たせて設置しているので、将来の間仕切り変更・撤去も容易にできます。
Photo:NACASA & PARTNERS
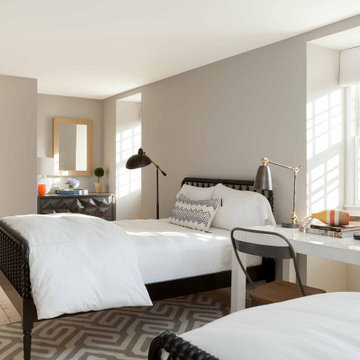
Few things bring us more joy than creating a bespoke space for our clients. certain projects progressed in stages. what began as a gut renovation of the main house expanded in scope to include the addition of an attached guesthouse and blowout and remodel of the kitchen. with each stage came new challenges and opportunities and a welcome reminder that a designer’s work is never truly done.
---
Our interior design service area is all of New York City including the Upper East Side and Upper West Side, as well as the Hamptons, Scarsdale, Mamaroneck, Rye, Rye City, Edgemont, Harrison, Bronxville, and Greenwich CT.
For more about Darci Hether, click here: https://darcihether.com/

In the process of renovating this house for a multi-generational family, we restored the original Shingle Style façade with a flared lower edge that covers window bays and added a brick cladding to the lower story. On the interior, we introduced a continuous stairway that runs from the first to the fourth floors. The stairs surround a steel and glass elevator that is centered below a skylight and invites natural light down to each level. The home’s traditionally proportioned formal rooms flow naturally into more contemporary adjacent spaces that are unified through consistency of materials and trim details.
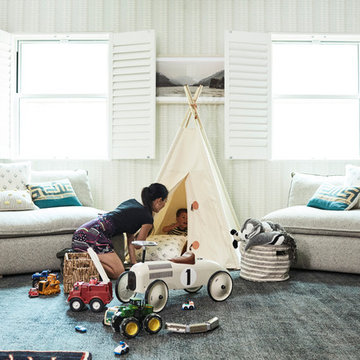
When we imagine the homes of our favorite actors, we often think of picturesque kitchens, artwork hanging on the walls, luxurious furniture, and pristine conditions 24/7. But for celebrities with children, sometimes that last one isn’t always accurate! Kids will be kids – which means there may be messy bedrooms, toys strewn across their play area, and maybe even some crayon marks or finger-paints on walls or floors.
Lucy Liu recently partnered with One Kings Lane and Paintzen to redesign her son Rockwell’s playroom in their Manhattan apartment for that reason. Previously, Lucy had decided not to focus too much on the layout or color of the space – it was simply a room to hold all of Rockwell’s toys. There wasn’t much of a design element to it and very little storage.
Lucy was ready to change that – and transform the room into something more sophisticated and tranquil for both Rockwell and for guests (especially those with kids!). And to really bring that transformation to life, one of the things that needed to change was the lack of color and texture on the walls.
When selecting the color palette, Lucy and One Kings Lane designer Nicole Fisher decided on a more neutral, contemporary style. They chose to avoid the primary colors, which are too often utilized in children’s rooms and playrooms.
Instead, they chose to have Paintzen paint the walls in a cozy gray with warm beige undertones. (Try PPG ‘Slate Pebble’ for a similar look!) It created a perfect backdrop for the decor selected for the room, which included a tepee for Rockwell, some Tribal-inspired artwork, Moroccan woven baskets, and some framed artwork.
To add texture to the space, Paintzen also installed wallpaper on two of the walls. The wallpaper pattern involved muted blues and grays to add subtle color and a slight contrast to the rest of the walls. Take a closer look at this smartly designed space, featuring a beautiful neutral color palette and lots of exciting textures!
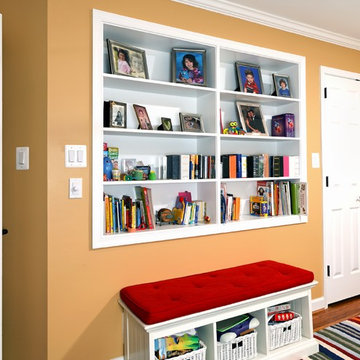
Greg Hadley
Warm yellow walls and wood flooring adorn this family play room. Built in book shelves are stocked with books and photos. A storage closet is the perfect spot to tuck away toys.
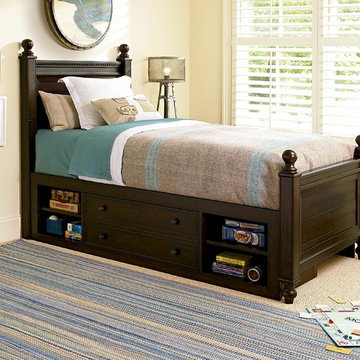
This collection is designed for your typical boy. It features classic styling, yet feels rustic and roughhewn in a distressed, deep Molasses finish. Uneven planks, reminiscent of hand planed, handmade wood antiques give it the lived in look familiar to any boys' room. This grouping presents innovative combinations of great styling, safety conscious construction and game changing, smart features.
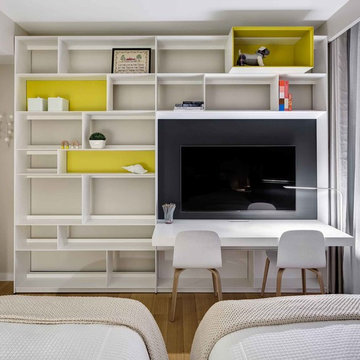
This kid’s room is decorated mainly in gray colors. Small colorful things that act here as effective decorative elements look great against the gray background of the interior.
The minimum number of necessary furniture pieces and their right arrangement make this kid's room spacious. Thanks to the comfortable and stylish lamps and several large windows, the kid's room is always filled with light.
Don’t hesitate to improve the interior design of your kid’s room together with the best interior designers from Grandeur Hills Group, one of the leading design studios in NYC.
Kids' Bedroom with Beige Walls and Light Hardwood Flooring Ideas and Designs
8
