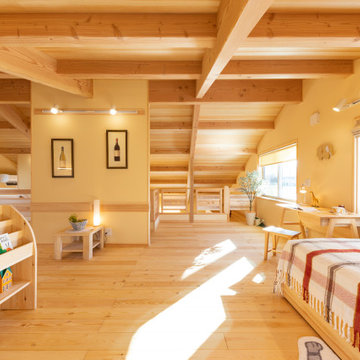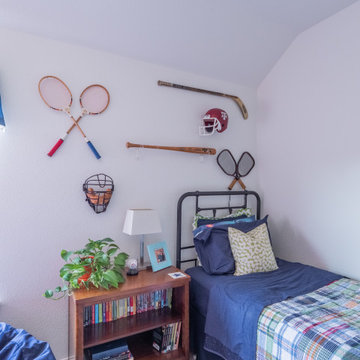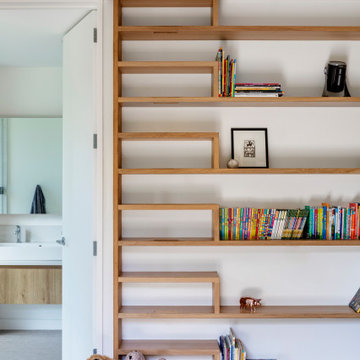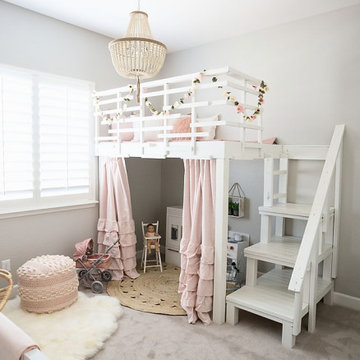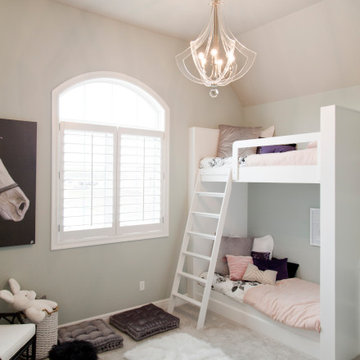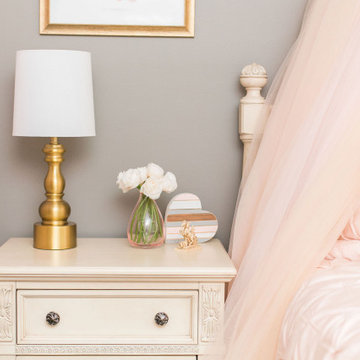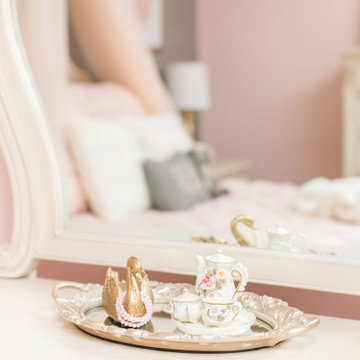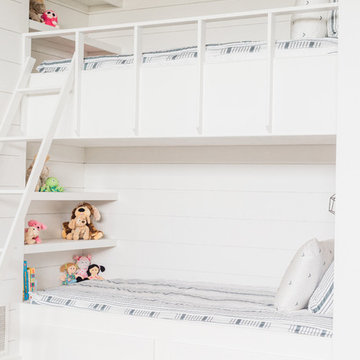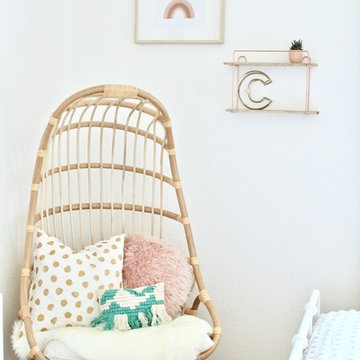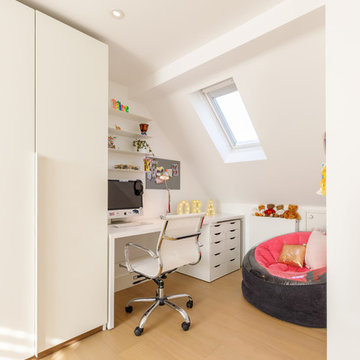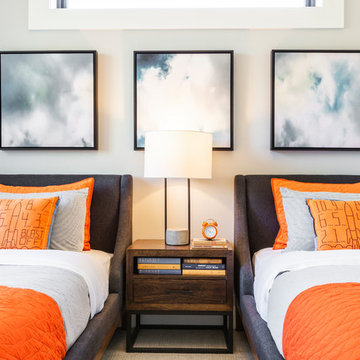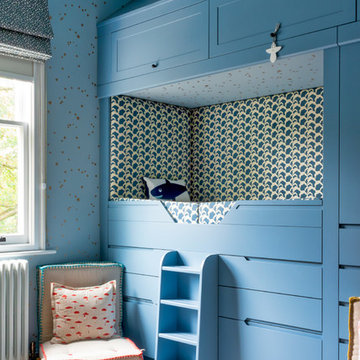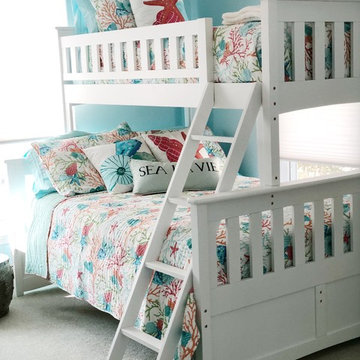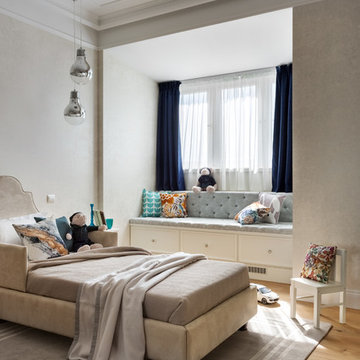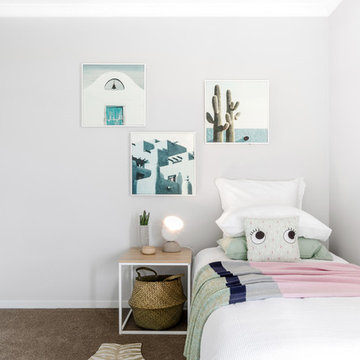Kids' Bedroom with Beige Floors and Orange Floors Ideas and Designs
Refine by:
Budget
Sort by:Popular Today
241 - 260 of 9,708 photos
Item 1 of 3
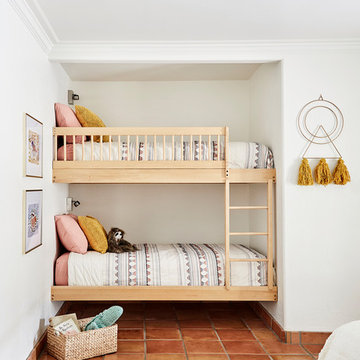
We re-imagined an old southwest abode in Scottsdale, a stone's throw from old town. The design was inspired by 70's rock n' roll, and blended architectural details like heavy textural stucco and big archways with colorful and bold glam styling. We handled spacial planning and all interior design, landscape design, as well as custom murals.
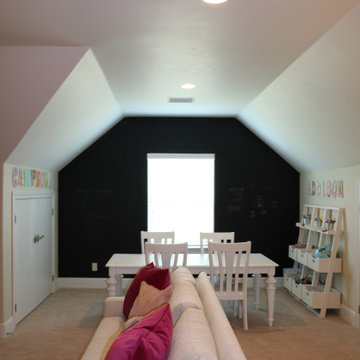
For 2 tweenagers, K. Rue Designs curated this space for creativity and major sleepovers to sleep around 14 girls! Lots of pink and light green invite the most fun and sweet little ladies to hang out in this space that was unused. A chalkboard wall in the back of the space warms the white craft table and chairs to let thoughts flow freely on the wall. A sleeper sofa and fold-out mattress chairs provide sufficient sleeping accommodations for all the girls friends. Even a family chair was incorporated as extra seating with colorful fabric to give it new youthful life. Artwork full of imagination adorns the walls in clear acrylic displays.
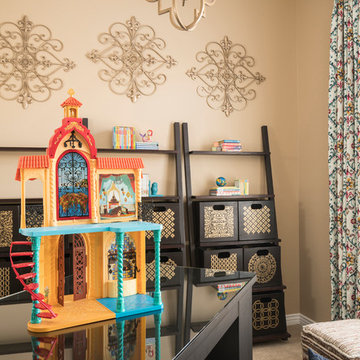
This Spanish styled playroom was inspired by a growing client’s love for Disney’s Elena of Avalor and her parents’ request to make it feel playfully sophisticated. A wall of custom storage, work table and reading nook create multiple zones and a stylishly functional space fit for a princess!
Shown in this photo: Elena of Avalor castle inspiration, playroom, custom project table, custom drapery, Moorish stools, storage shelves, area rug, Moroccan chandelier, wall art, floor poufs, custom pillows & finishing touches designed by LMOH Home. | Photography Joshua Caldwell.
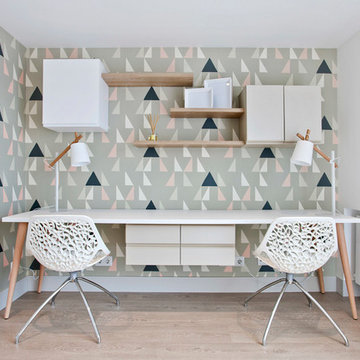
Los clientes de este ático confirmaron en nosotros para unir dos viviendas en una reforma integral 100% loft47.
Esta vivienda de carácter eclético se divide en dos zonas diferenciadas, la zona living y la zona noche. La zona living, un espacio completamente abierto, se encuentra presidido por una gran isla donde se combinan lacas metalizadas con una elegante encimera en porcelánico negro. La zona noche y la zona living se encuentra conectado por un pasillo con puertas en carpintería metálica. En la zona noche destacan las puertas correderas de suelo a techo, así como el cuidado diseño del baño de la habitación de matrimonio con detalles de grifería empotrada en negro, y mampara en cristal fumé.
Ambas zonas quedan enmarcadas por dos grandes terrazas, donde la familia podrá disfrutar de esta nueva casa diseñada completamente a sus necesidades
Kids' Bedroom with Beige Floors and Orange Floors Ideas and Designs
13
