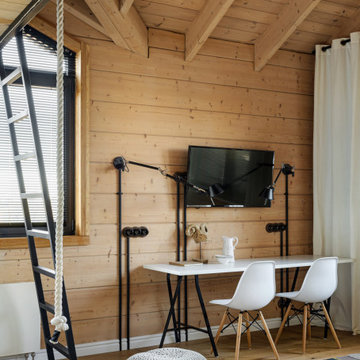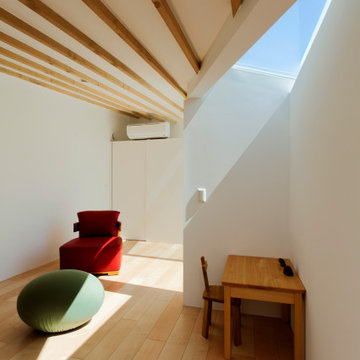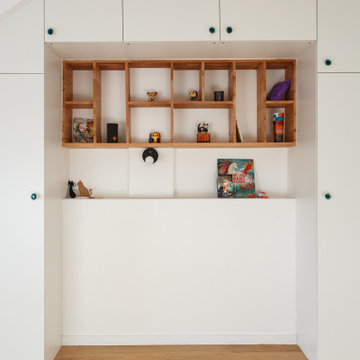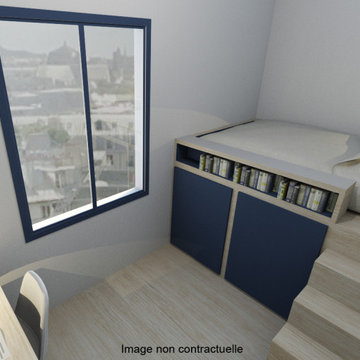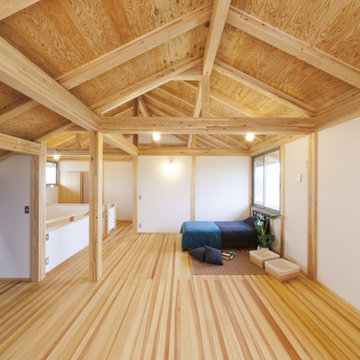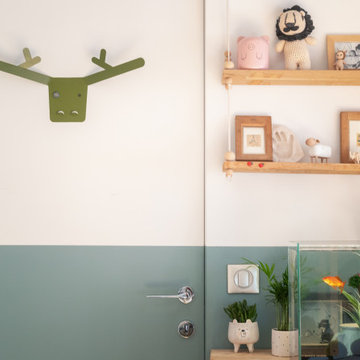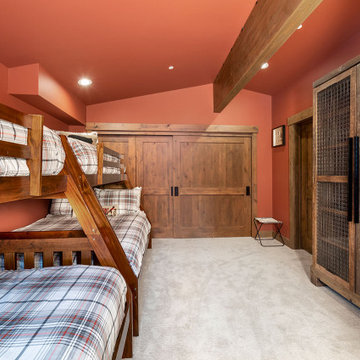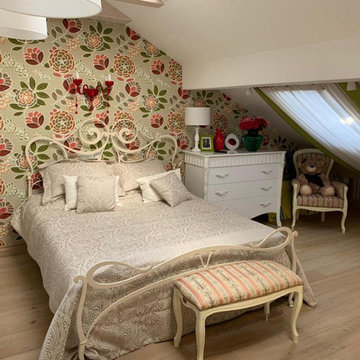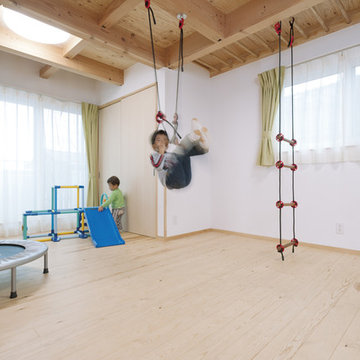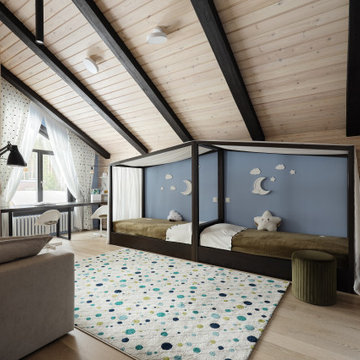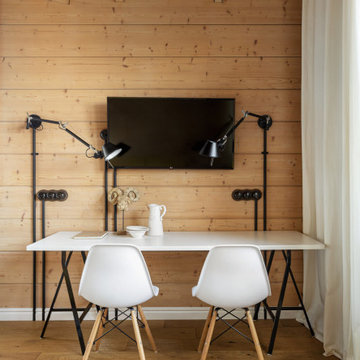Kids' Bedroom with Beige Floors and Exposed Beams Ideas and Designs
Refine by:
Budget
Sort by:Popular Today
41 - 60 of 173 photos
Item 1 of 3
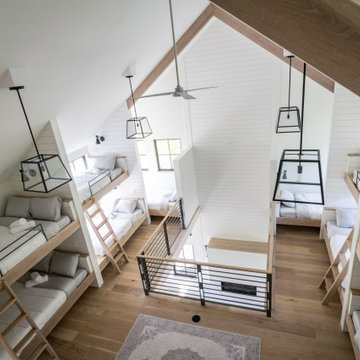
Envinity’s Trout Road project combines energy efficiency and nature, as the 2,732 square foot home was designed to incorporate the views of the natural wetland area and connect inside to outside. The home has been built for entertaining, with enough space to sleep a small army and (6) bathrooms and large communal gathering spaces inside and out.
In partnership with StudioMNMLST
Architect: Darla Lindberg
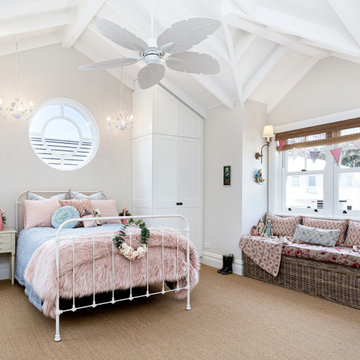
This sweet room for a little girl features a unique round window above the bed, with a delightful window seat framed by two double-hung sash windows.
To see more photos of this lovely home, click here: https://cedarwest.com.au/featured-projects/subiaco-residence
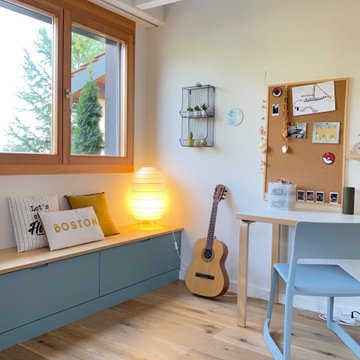
Aménagement d'une chambre d'enfant avec rangements créés sur mesure. Afin d'optimiser l'espace et créer un coin lecture, un banc avec deux grands tiroirs a été ajouté sous la fenêtre.
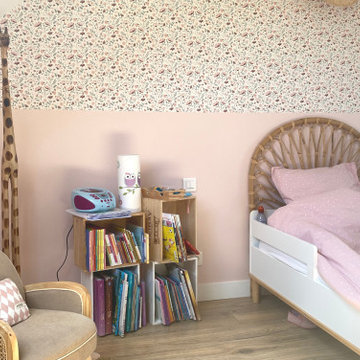
Maelle a 4 ans et elle va bientôt être grande sœur. C'est donc tout naturellement qu'elle a accepté de céder sa chambre à son petit frère qui va naître dans quelques mois. Sa future chambre, nichée sous les combles, servait plutôt de grenier pour entreposer tout un tas d'affaires. Il a fallu faire donc preuve de capacité à se projeter et d'imagination pour lui aménager sa chambre de rêve. Alors quand elle me l'a expliqué, sa chambre de rêve était composée de, je cite : "des animaux, du rose, des belles lumières". Ni une, ni deux, WherDeco en coup de baguette magique lui à proposé une chambre enchantée au charme d'antan.
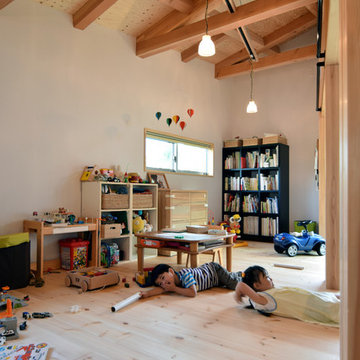
路地奥に住まう 写真:齊藤彰
多目的室(子供室)内観。
将来的な家族構成の変化に合わせて、建具やカーテンなどで仕切ることが可能なようになっています。
壁は子どもが汚してしまったりしてもあとから塗装すればいいように、塗装下地壁紙を素地のままとしています。
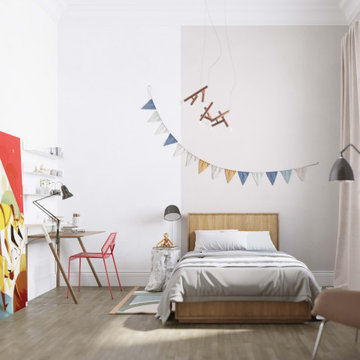
Enter a young paradise within this luxurious kids' bedroom in a Chelsea, New York apartment, thoughtfully crafted by Arsight. The high ceiling playfully interacts with a comforting floor lamp, highlighting the vibrant mural and kids' art. A cozy armchair, inviting kids' bed, and practical desk set the stage for play and rest alike. The earthy tones of oak flooring and neutral palette contrast beautifully with playful curtains and thoughtful decor, crafting a playful yet sophisticated space for children.
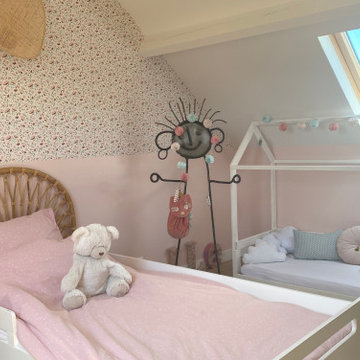
Maelle a 4 ans et elle va bientôt être grande sœur. C'est donc tout naturellement qu'elle a accepté de céder sa chambre à son petit frère qui va naître dans quelques mois. Sa future chambre, nichée sous les combles, servait plutôt de grenier pour entreposer tout un tas d'affaires. Il a fallu faire donc preuve de capacité à se projeter et d'imagination pour lui aménager sa chambre de rêve. Alors quand elle me l'a expliqué, sa chambre de rêve était composée de, je cite : "des animaux, du rose, des belles lumières". Ni une, ni deux, WherDeco en coup de baguette magique lui à proposé une chambre enchantée au charme d'antan.
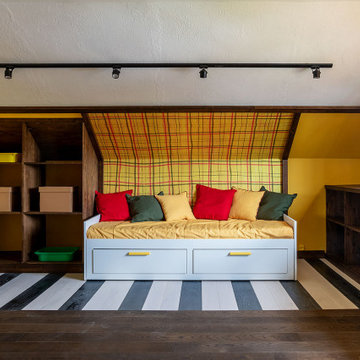
Детская с элементами средиземноморского стиля. Проект интересен короткими сроками исполнения. Полтора месяца.
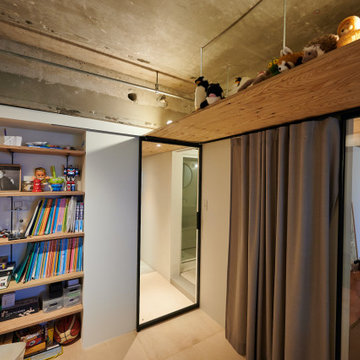
子ども部屋は出入口が2つあり、通り抜けることもできます。通り抜ける通路となる部分の天井を木の合板でつくり、その上を棚として使える様にしています。ガラス戸で仕切られていますが、みんなのいるリビングやダイニングと距離があるので独立感があります。子供が独り立ちした後もこの部屋が仲間外れにならない様にしています。
Kids' Bedroom with Beige Floors and Exposed Beams Ideas and Designs
3
