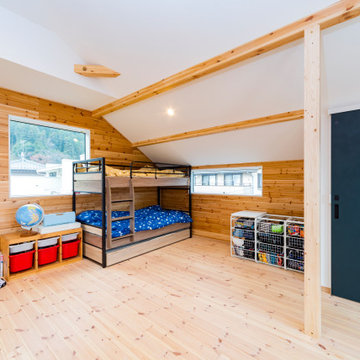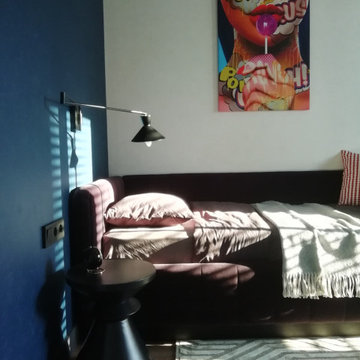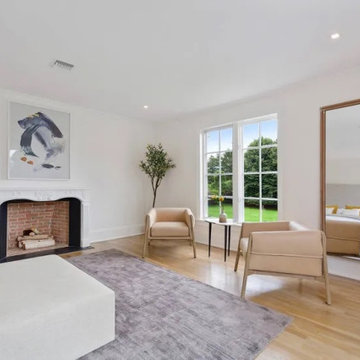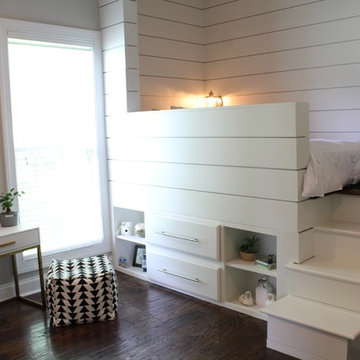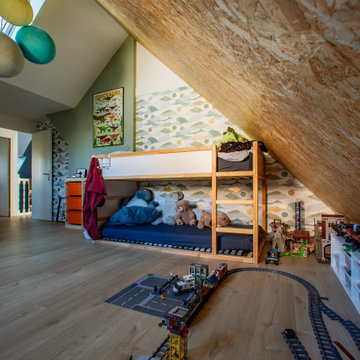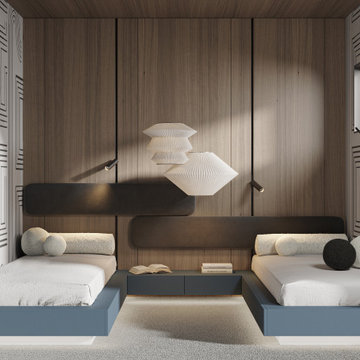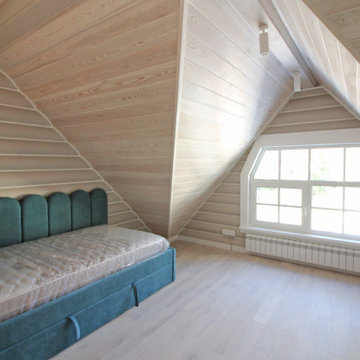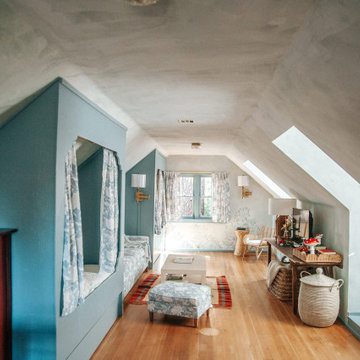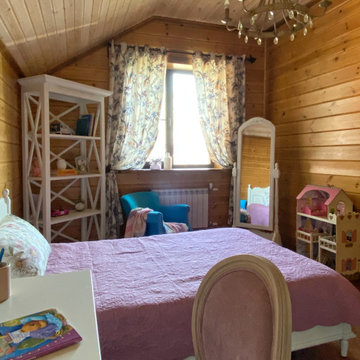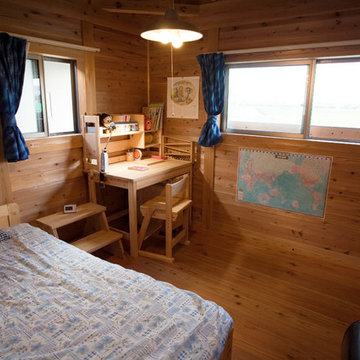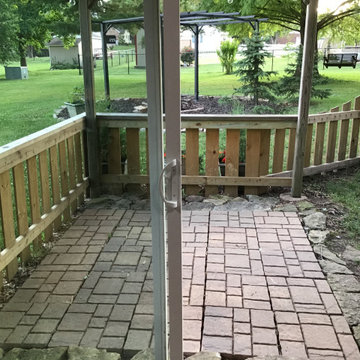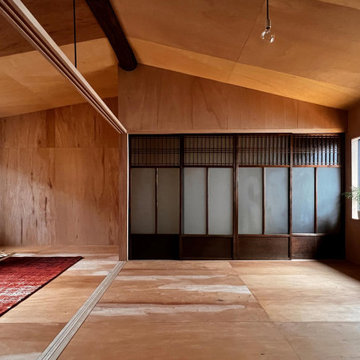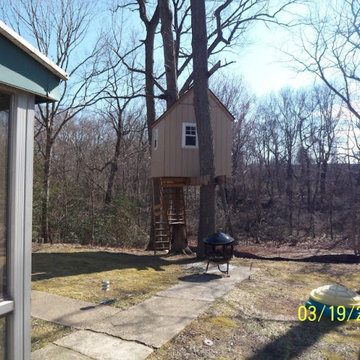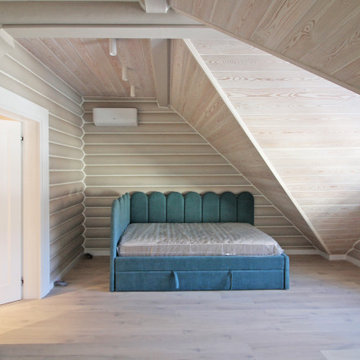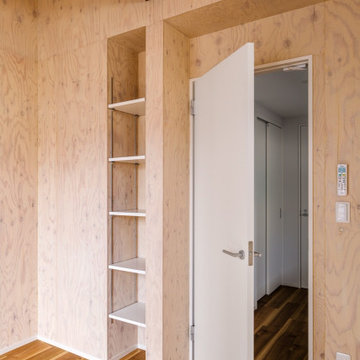Kids' Bedroom with All Types of Ceiling and Wood Walls Ideas and Designs
Refine by:
Budget
Sort by:Popular Today
121 - 140 of 194 photos
Item 1 of 3
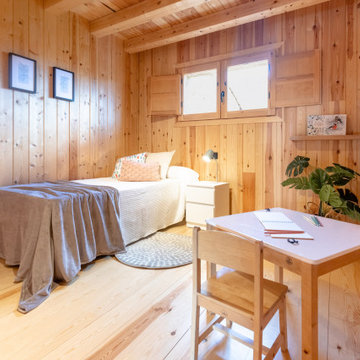
ESte dormitorio en principio con escasa iluminación y bastante oscuro.
El objetivo: Crear un ambiente lo más luminoso posible, dando protagonismo a la madera y creando un espacio de disfrute y descanso para los más pequeño.
Una redistribución del espacio y la elección de mobiliario y textiles en blancos grises y toque negro en iluminación y detalles con el verde que une con el espacio natural exterior
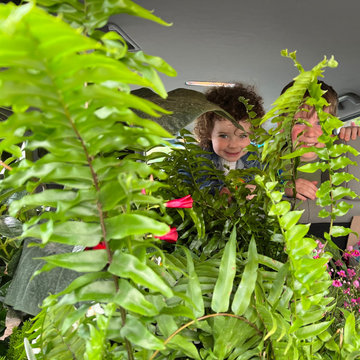
Garden Artisans designs, plants, and maintains a unique variety of trees, shrubs, & perennials.
www.gardenartisansllc.com
Design 609-273-6519
designs@gardenartisansllc.com
Maintenance 609-647-0666
maintain@gardenartisansllc.com
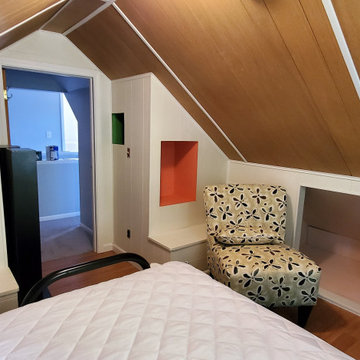
My customer needed a simple way to make this bedroom POP! After picking out some bold but playful colors, this room really stands out.
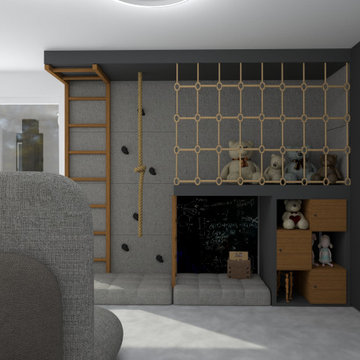
Privilegiare l'essenzialità e la funzionalità.
Quando si decide di arredare casa secondo i principi dello stile minimal, decisione che spesso rispecchia il proprio animo, significa privilegiare l’essenzialità e la funzionalità nella scelta degli arredi, creando così spazio nell’abitazione per potersi muovere più facilmente, senza l’ingombro di oggetti inutili.
Questo spazio, è nato con l’idea di ospitare ed unire una zona di smartworkig con l’area bimbi, per essere versatile e condivisa da tutta la famiglia anche in caso della presenza di parenti e amici.
Creare un ambiente rilassante e tranquillo è il focus sul quale ci siamo impegnati.
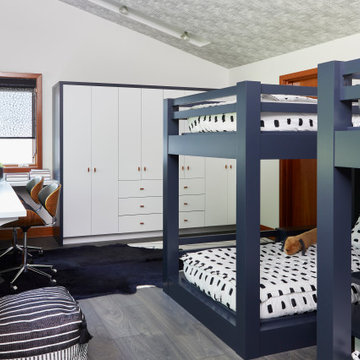
We were hired to remodel a dated large bedroom with a walk-in-closet into a kids dream bedroom and bathroom ensuite. It was a challenging space to work with due to the awkward angles but we fully embraced those architectural elements and made them into design features. The walk in closet was converted into a bathroom ensuite with a full bath including a double sink vanity. The bunk bed was of course the statement in the room, housing four twin beds all with their own integrated shelving compartment and wall sconce. We incorporated a floating tread staircase in a two-tone finish for added dimension to the space. We layered in pattern into the ensuite through statement tiles, and in the main spaces through the wallpapered angled ceiling, cobblesotone-like pattern in the window coverings and through to the bedding and area rug. We custom designed a two-tone closet with an L-shaped work station continuing off of it to function for two. The overall space was ultimately designed and finished in a way that the kids could grow and evolve with over time.
Kids' Bedroom with All Types of Ceiling and Wood Walls Ideas and Designs
7
