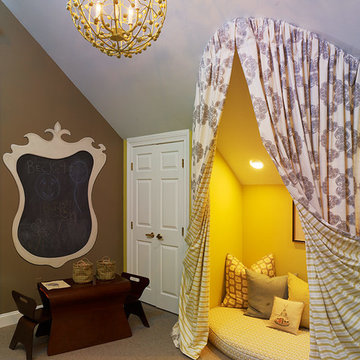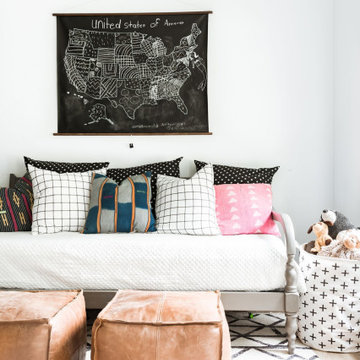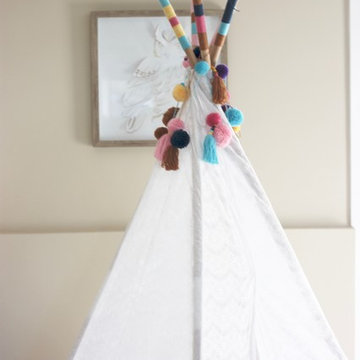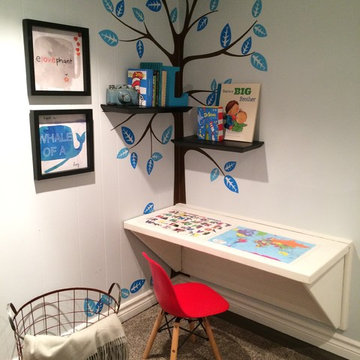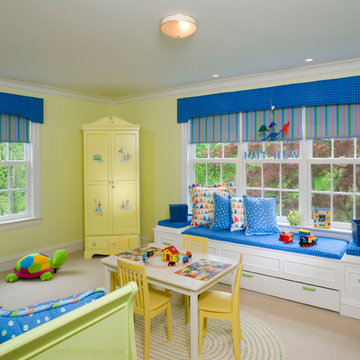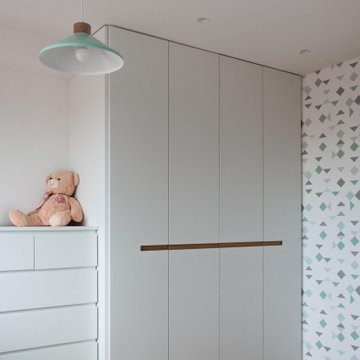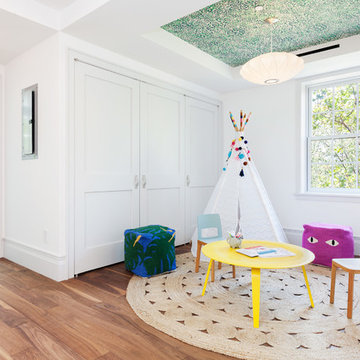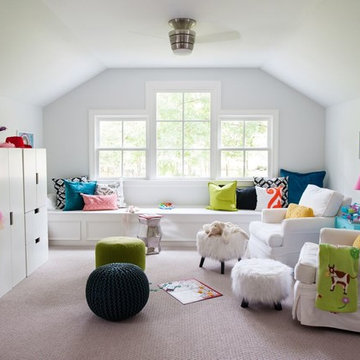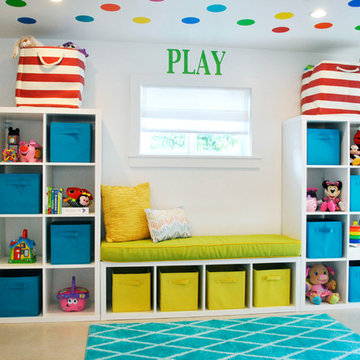Kids' Bedroom - Toddler’s Room and Playroom Ideas and Designs
Refine by:
Budget
Sort by:Popular Today
61 - 80 of 1,774 photos
Item 1 of 3
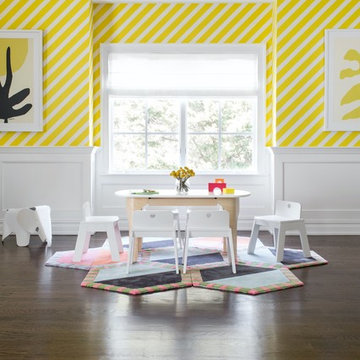
Architecture, Interior Design, Custom Furniture Design, & Art Curation by Chango & Co.
Photography by Raquel Langworthy
See the feature in Domino Magazine
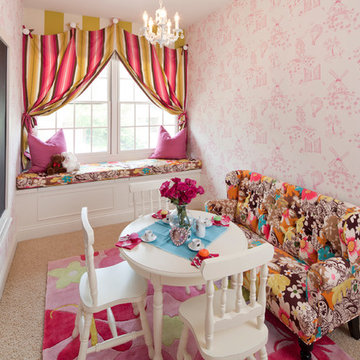
What could be more fun than a slide in your bedroom? This playful room was designed for two imaginative little girls, ages two and four. Everything from the slide bunk beds, princess castle canopy, tea party area, and child sized sofa was designed with these two beauties in mind. We striped some of the walls in a green-yellow while wallpapering the others in an Osborne & Little wallpaper. Laney designed a custom chalkboard with scalloped edges and custom window treatments that frame the window seat and closet. Nothing was left to chance including the ceiling which features a ribbon mural over the princess tower!
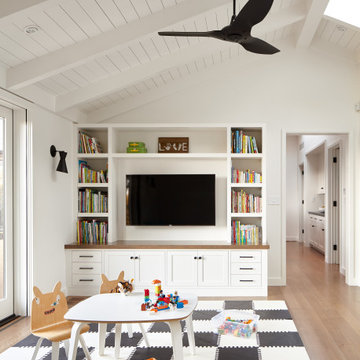
2020 NARI National and Regional Winner for "Residential Interiors over $500K".
Complete Renovation
Build: EBCON Corporation
Photography: Agnieszka Jakubowicz
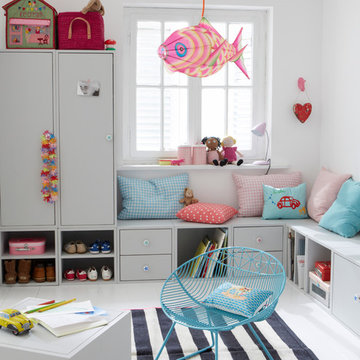
Würfel machen mobil. Diese lassen sich immer wieder neu zusammenstellen und egal ob als Küchen-, Bücher oder Kinderregal mit Einlegeboden oder ohne, Tür oder Schubladen oder vielleicht doch lieber als Bank im Flur gebrauchen. Geliefert werden sie aus weiß, hellgrauer oder anthrazitfarben lasierter Kiefer, fertig montiert, von
car-Moebel
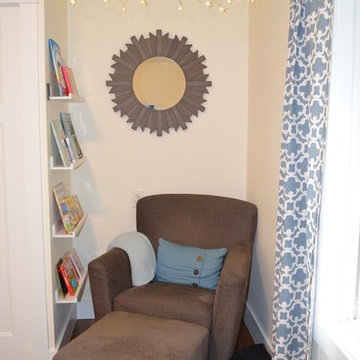
Having a place for reading was also very important. Placing open shelves on the wall allows for book storage and accessible for little hands. There is a large reading chair in this nook now, and as the child grows this will be moved and a nice bench or floor cushions will be in it's place.
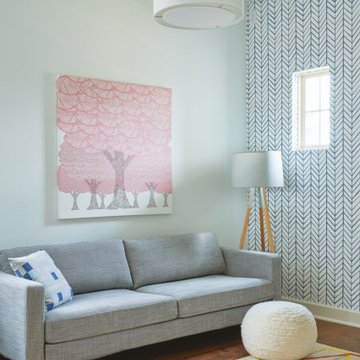
Breathe Design Studio helped this young family select their design finishes and furniture. Before the house was built, we were brought in to make selections from what the production builder offered and then make decisions about what to change after completion. Every detail from design to furnishing was accounted for from the beginning and the result is a serene modern home in the beautiful rolling hills of Bee Caves, Austin.
---
Project designed by the Atomic Ranch featured modern designers at Breathe Design Studio. From their Austin design studio, they serve an eclectic and accomplished nationwide clientele including in Palm Springs, LA, and the San Francisco Bay Area.
For more about Breathe Design Studio, see here: https://www.breathedesignstudio.com/
To learn more about this project, see here: https://www.breathedesignstudio.com/sereneproduction
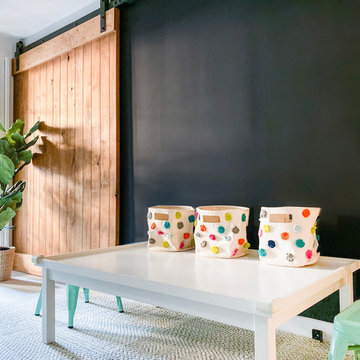
A lovely Brooklyn Townhouse with an underutilized garden floor (walk out basement) gets a full redesign to expand the footprint of the home. The family of four needed a playroom for toddlers that would grow with them, as well as a multifunctional guest room and office space. The modern play room features a calming tree mural background juxtaposed with vibrant wall decor and a beanbag chair.. Plenty of closed and open toy storage, a chalkboard wall, and large craft table foster creativity and provide function. Carpet tiles for easy clean up with tots and a sleeper chair allow for more guests to stay. The guest room design is sultry and decadent with golds, blacks, and luxurious velvets in the chair and turkish ikat pillows. A large chest and murphy bed, along with a deco style media cabinet plus TV, provide comfortable amenities for guests despite the long narrow space. The glam feel provides the perfect adult hang out for movie night and gaming. Tibetan fur ottomans extend seating as needed.
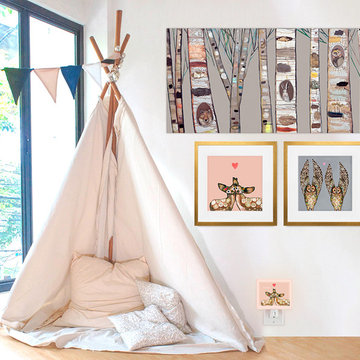
Create the perfect playroom for your little princess! Charming girls room decorating ideas abound in Oopsy Daisy's collection of bright and enriching artwork. Look no further for a sure fire selection of canvas art, night lights, lamps, and growth charts to inspire creativity and fun for your little one.
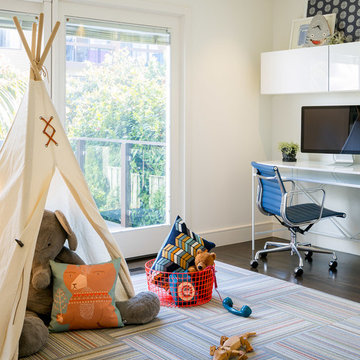
First home, savvy art owners, decided to hire RBD to design their recently purchased two story, four bedroom, midcentury Diamond Heights home to merge their new parenthood and love for entertaining lifestyles. Hired two months prior to the arrival of their baby boy, RBD was successful in installing the nursery just in time. The home required little architectural spatial reconfiguration given the previous owner was an architect, allowing RBD to focus mainly on furniture, fixtures and accessories while updating only a few finishes. New paint grade paneling added a needed midcentury texture to the entry, while an existing site for sore eyes radiator, received a new walnut cover creating a built-in mid-century custom headboard for the guest room, perfect for large art and plant decoration. RBD successfully paired furniture and art selections to connect the existing material finishes by keeping fabrics neutral and complimentary to the existing finishes. The backyard, an SF rare oasis, showcases a hanging chair and custom outdoor floor cushions for easy lounging, while a stylish midcentury heated bench allows easy outdoor entertaining in the SF climate.
Photography Credit: Scott Hargis Photography
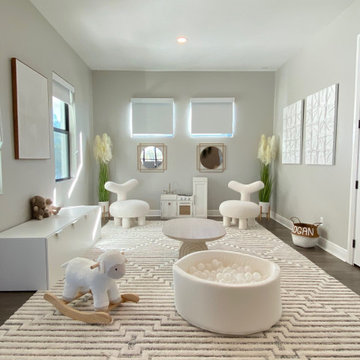
This gender neutral playroom will grow with this young family with the addition of new family members
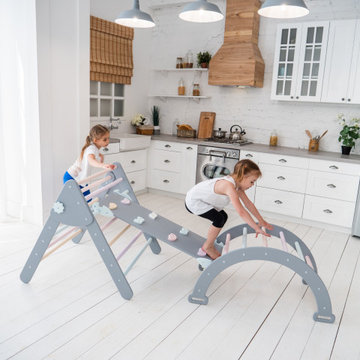
¤ DIMENSIONS of Standard Montessori ramp :
Height: 99 cm/38.78 in
Width: 38 cm/ 15 in
¤ DIMENSIONS of Standard Montessori Arch:
Height: 47 cm/ 18,5 in
Width: 97 cm/ 38 in
Length steps : 52 cm/ 20,5 in
¤ DIMENSIONS of Standard Montessori Triangle:
Height: 81 cm/ 32 in
Width: 87,5 cm/ 34,4 in
Length steps: 80 cm/ 31, 5 in
The indoor playground encourages the development of a child's movement, agility, and reaction skills. It is also an excellent stimulator for the legs, which helps prevent the development of children's flat feet.
Kids' Bedroom - Toddler’s Room and Playroom Ideas and Designs
4
