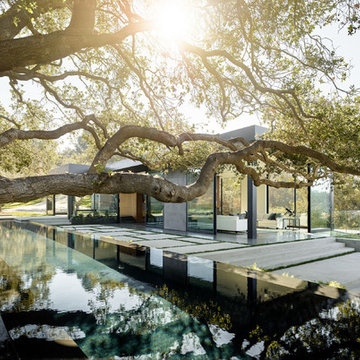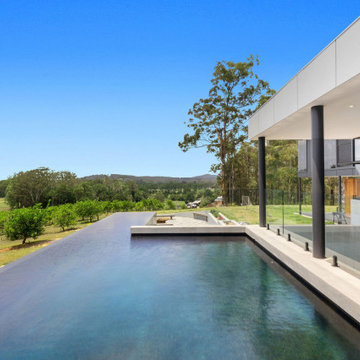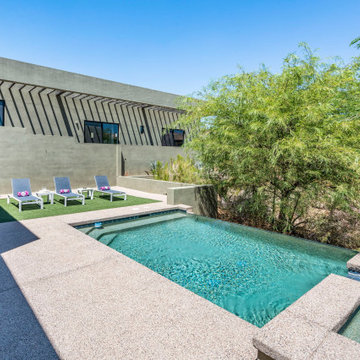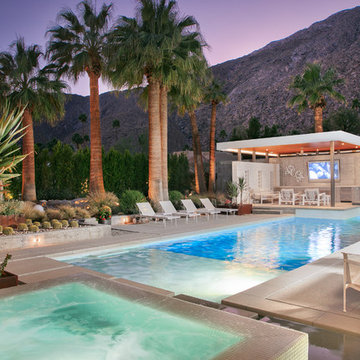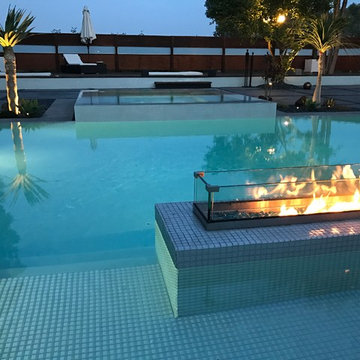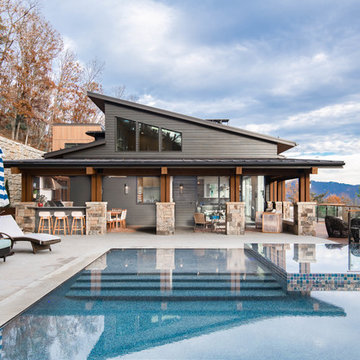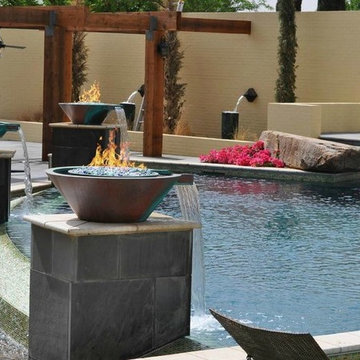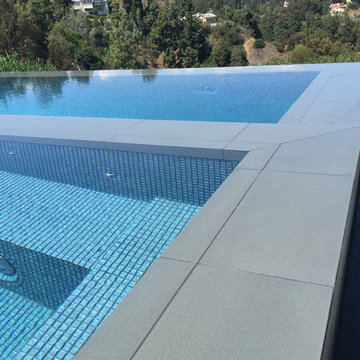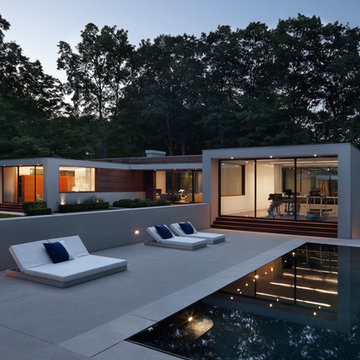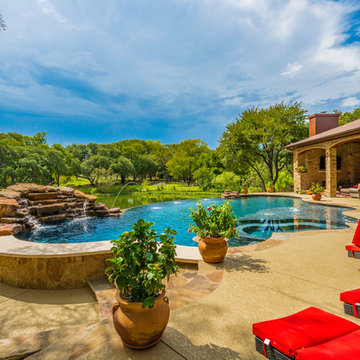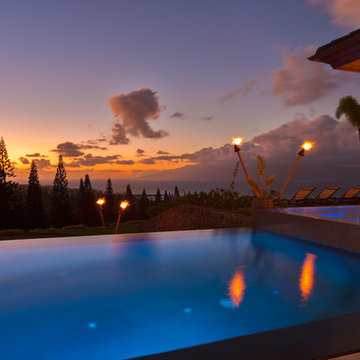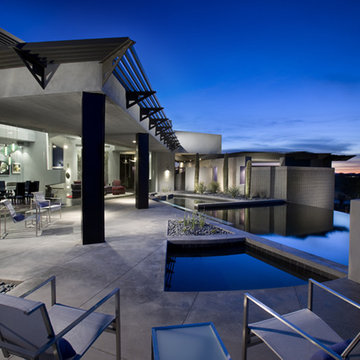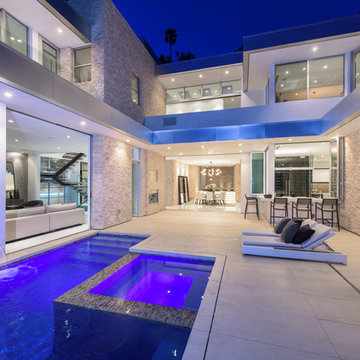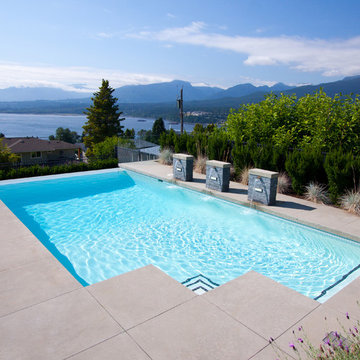Infinity Swimming Pool with Concrete Slabs Ideas and Designs
Refine by:
Budget
Sort by:Popular Today
1 - 20 of 1,122 photos
Item 1 of 3

Fin dai primi sopralluoghi ci ha colpito il rapporto particolare che il sito ha con lo splendido scenario della Alpi Apuane, una visuale privilegiata della catena montuosa nella sua ampiezza, non inquinata da villette “svettanti”. Ci è parsa quindi prioritaria la volontà di definire il progetto in orizzontale, creando un’architettura minima, del "quasi nulla" che riportasse alla mente le costruzioni effimere che caratterizzavano il litorale versiliese prima dell’espansione urbanistica degli ultimi decenni. La costruzione non cerca così di mostrarsi, ma piuttosto sparire tra le siepi di confine, una sorta di vela leggera sospesa su esili piedritti e definita da lunghi setti orizzontali in cemento faccia-vista, che definiscono un ideale palcoscenico per le montagne retrostanti.
Un intervento calibrato e quasi timido rispetto all’intorno, che trova la sua qualità nell’uso dei diversi materiali con cui sono trattare le superficie. La zona giorno si proietta nel giardino, che diventa una sorta di salone a cielo aperto mentre la natura, vegetazione ed acqua penetrano all’interno in un continuo gioco di rimandi enfatizzato dalle riflessioni create dalla piscina e dalle vetrate. Se il piano terra costituisce il luogo dell’incontro privilegiato con natura e spazio esterno, il piano interrato è invece il rifugio sicuro, lontano dagli sguardi e dai rumori, dove ritirarsi durante la notte, protetto e caratterizzato da un inaspettato ampio patio sul lato est che diffonde la luce naturale in tutte gli spazi e le camere da letto.

Nestled in the countryside and designed to accommodate a multi-generational family, this custom compound boasts a nearly 5,000 square foot main residence, an infinity pool with luscious landscaping, a guest and pool house as well as a pole barn. The spacious, yet cozy flow of the main residence fits perfectly with the farmhouse style exterior. The gourmet kitchen with separate bakery kitchen offers built-in banquette seating for casual dining and is open to a cozy dining room for more formal meals enjoyed in front of the wood-burning fireplace. Completing the main level is a library, mudroom and living room with rustic accents throughout. The upper level features a grand master suite, a guest bedroom with dressing room, a laundry room as well as a sizable home office. The lower level has a fireside sitting room that opens to the media and exercise rooms by custom-built sliding barn doors. The quaint guest house has a living room, dining room and full kitchen, plus an upper level with two bedrooms and a full bath, as well as a wrap-around porch overlooking the infinity edge pool and picturesque landscaping of the estate.
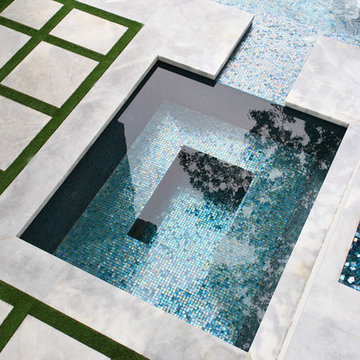
Award winning pool designer Brian T. Stratton | The Pool Artist designed this beautiful custom concrete / gunite swimming pool. Luxury pool designer nj, international pool design, new jersey swimming pool designer, pool artist, swimming pool engineer, swimming pool architect nj, water designer, eleuthera Bahamas pool designer, infinity edge pool design, custom spa design, California pool designer, Mississippi pool designer, south Carolina pool designer, new York pool designer, Pennsylvania pool designer
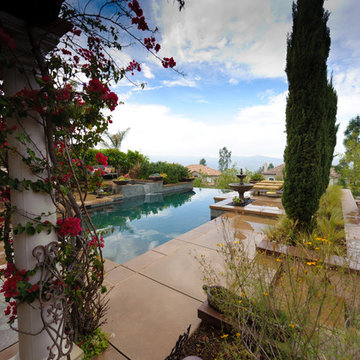
A backyard remodel with a Tuscan style features a pool w/ infinity edge, concrete coping, Pebble Tec plaster, and drought tolerant landscaping is a great place for entertaining and relaxing.
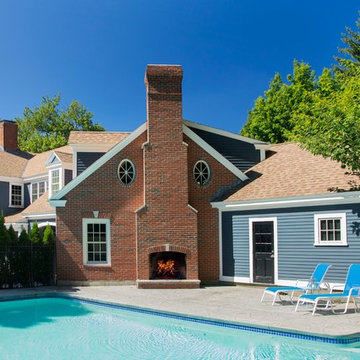
For the William Cook House (c. 1809) in downtown Beverly, Massachusetts, we were asked to create an addition to create spatial and aesthetic continuity between the main house, a front courtyard area, and the backyard pool. Our carriage house design provides a functional and inviting extension to the home’s public façade and creates a unique private space for personal enjoyment and entertaining. The two-car garage features a game room on the second story while a striking exterior brick wall with built-in outdoor fireplace anchors the pool deck to the home, creating a wonderful outdoor haven in the home’s urban setting.
Photo Credit: Eric Roth
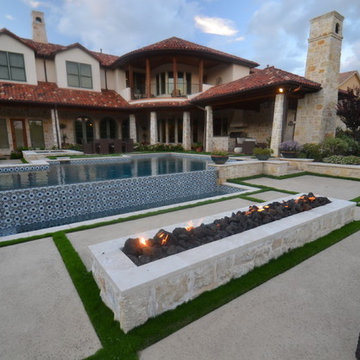
This Geometric Spanish Style in ground pool in Southlake, TX was designed by Mike Farley of Claffey Pools. Features include: fountain/spa, fire bar, vanishing edge pool, elevation changes & beautifully landscaped added touches. Constructed by Claffey Pools. Check out Mike's Reference Site at FarleyDesigns.net
Infinity Swimming Pool with Concrete Slabs Ideas and Designs
1
