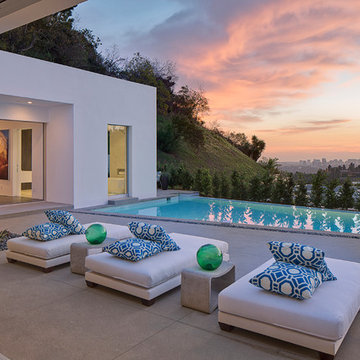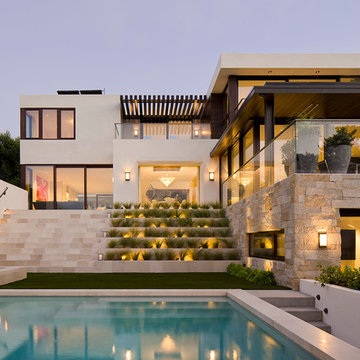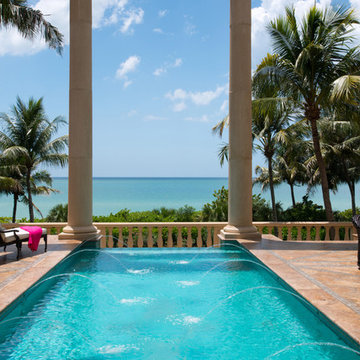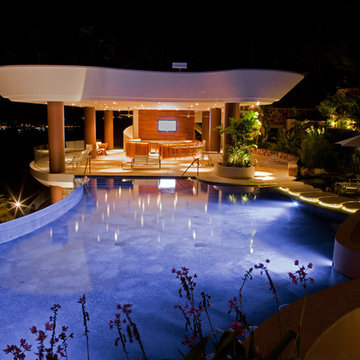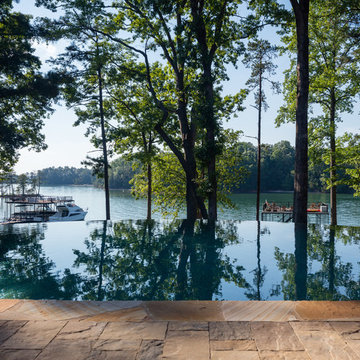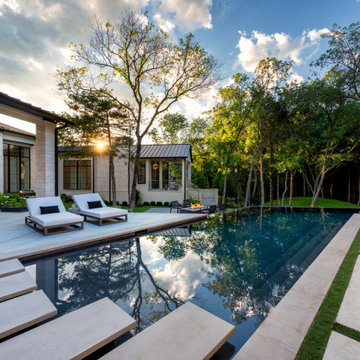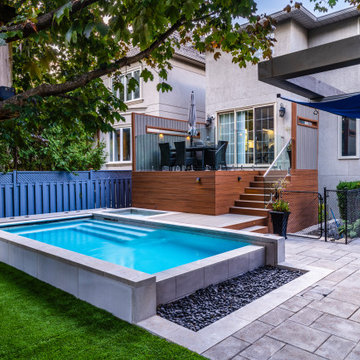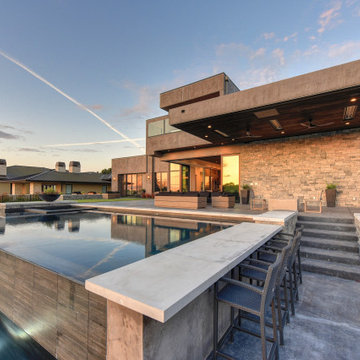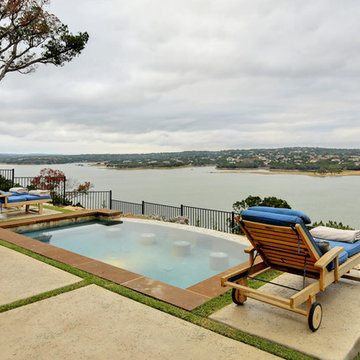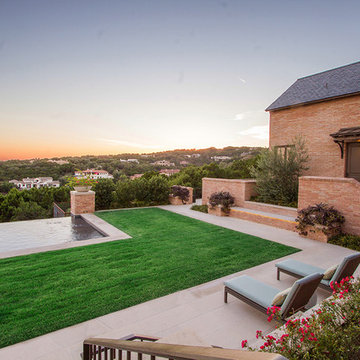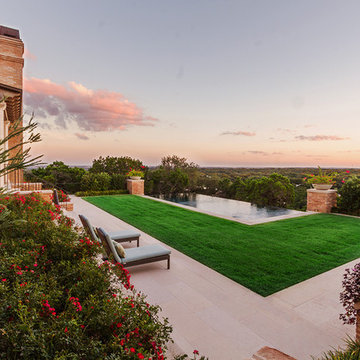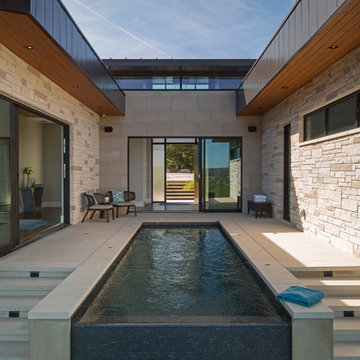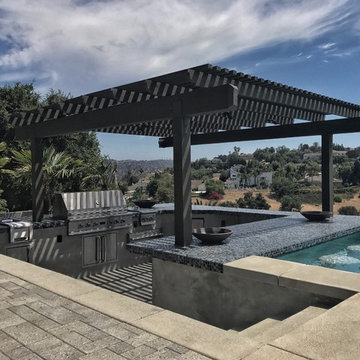Swimming Pool & Hot Tub
Refine by:
Budget
Sort by:Popular Today
1 - 20 of 1,621 photos
Item 1 of 3
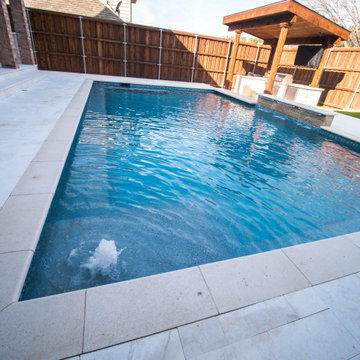
Complete outdoor entertainment cent, custom built by Selah Pools. You Dream it, We Build it...
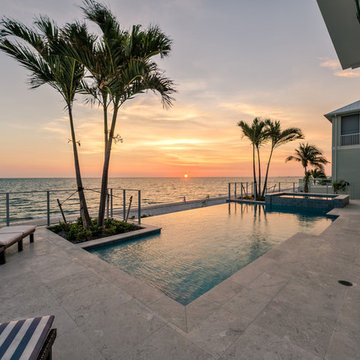
Situated on a double-lot of beach front property, this 5600 SF home is a beautiful example of seaside architectural detailing and luxury. The home is actually more than 15,000 SF when including all of the outdoor spaces and balconies. Spread across its 4 levels are 5 bedrooms, 6.5 baths, his and her office, gym, living, dining, & family rooms. It is all topped off with a large deck with wet bar on the top floor for watching the sunsets. It also includes garage space for 6 vehicles, a beach access garage for water sports equipment, and over 1000 SF of additional storage space. The home is equipped with integrated smart-home technology to control lighting, air conditioning, security systems, entertainment and multimedia, and is backed up by a whole house generator.
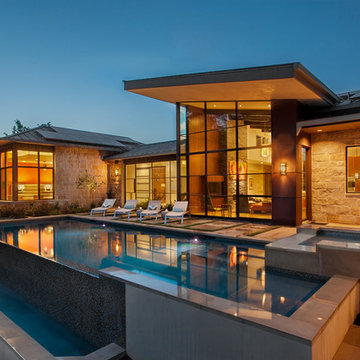
Lake Austin Contemporary Home | Rear Elevation | Paula Ables Interiors | Beautiful, modern home that has an intimate connection with all of its outdoor spaces | Photo by Coles Hairston | Architecture by James D. LaRue Architects
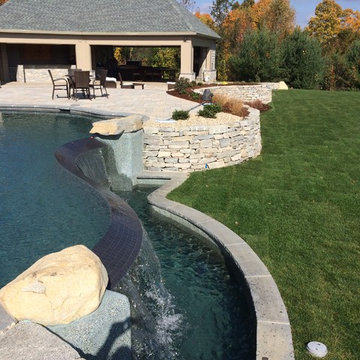
The pool and spa of this expansive project is accented beautifully by the large outdoor cabana boasting an outdoor kitchen and fireplace, natural stone retaining walls, and concrete paver patio.
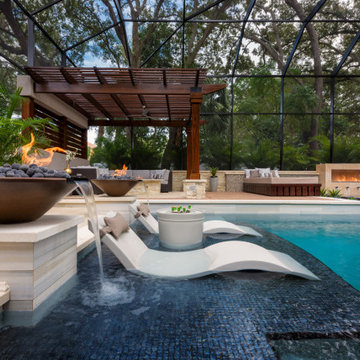
At the center of this oasis is a 1,000 square foot pool with multiple levels including walk-in steps and a cooling sun shelf. Totally encased in glistening glass tiles, the pool is highlighted with fire pots illuminating the area by Grand Effects. Photo by Jimi Smith Photography.
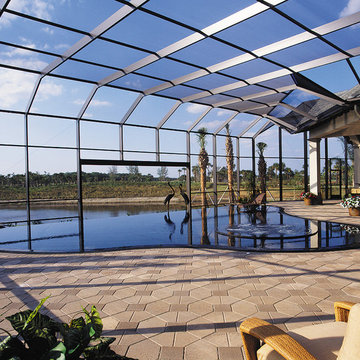
Sater Design Collection's luxury, European home plan "Avondale" (Plan #6934). saterdesign.com
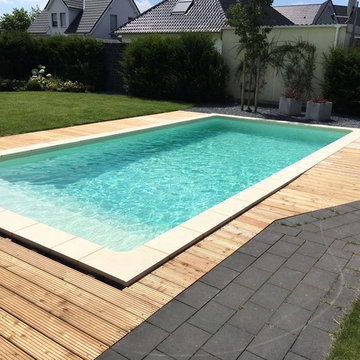
Ein rechteckiger Pool, der vom Bauherren selbst und mit unserer Unterstützung, dem Garten einen unwiderstehlichen Nutzen gibt.
Die beiden Zwillinge lieben Ihre Garten.
- Die Nachbarskinder übrigens auch :)
1
