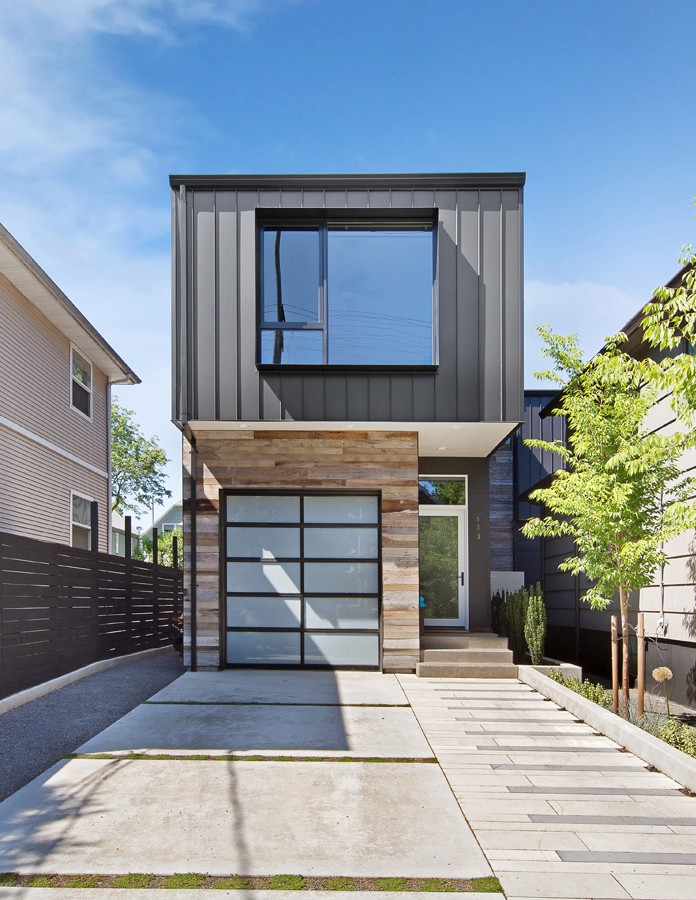
infil-L
Hello!
This 3 level home with a narrow 25 foot street frontage was built on an 'L' shaped infill parcel that wraps around the client's existing 1908 rental house (to the right).
The vertical & horizontal black metal, as well as reclaimed wood make up the home's exterior siding expressing the shapes and cantilevered forms of the home.
The custom steel window "fins" that frame the window's exterior were fabricated by Brian Creany of Flux Design here in Portland, OR. http://fluxcraft.com/
Landscaping by Ecotone Environmental.
Photo by Erin Riddle of KLiK Concepts http://www.klikconcepts.com/

Color/ rock