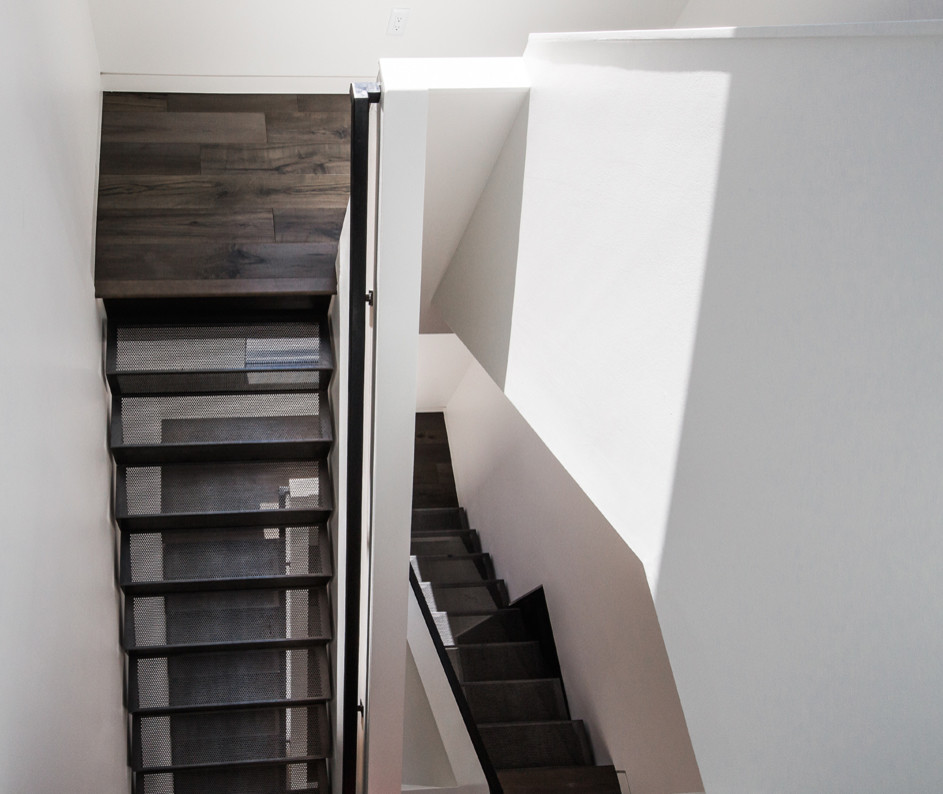
infil-L
From the rooftop deck level...
A centralized vertical circulation shaft containing skylights, wall glazing, and a 3 story custom perforated steel staircase allows filtered light to penetrate the center of the home and provides access to all levels. At the top of the stairway is a sunny and private roof top deck.
The custom perforated metal staircase allows light to flow through the stairwell - all the way from the rooftop deck level to the finished basement lounge. Staircase custom fabricated by Brian Creany of Flux Design here in Portland, OR. http://fluxcraft.com/
Photo by Erin Riddle of KLiK Concepts http://www.klikconcepts.com/
