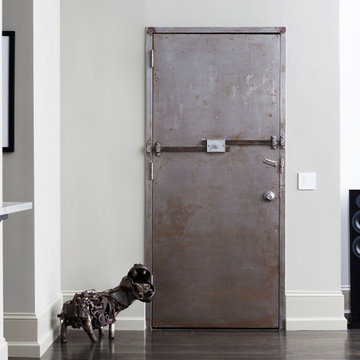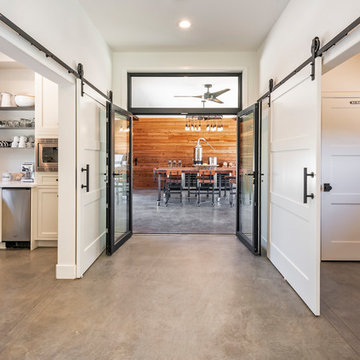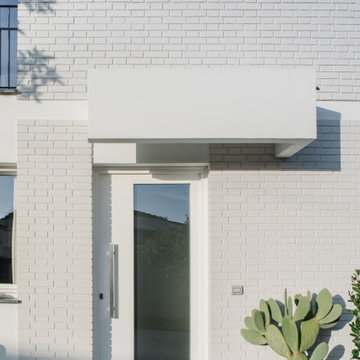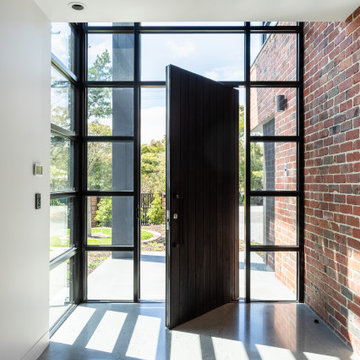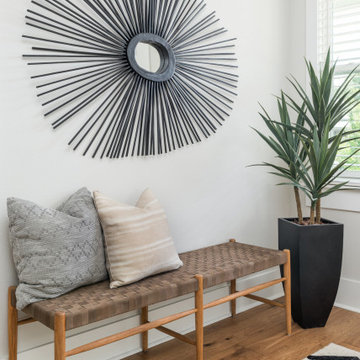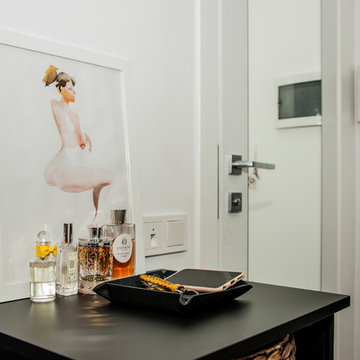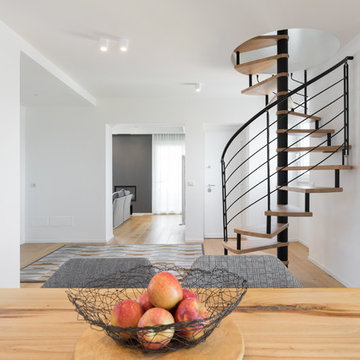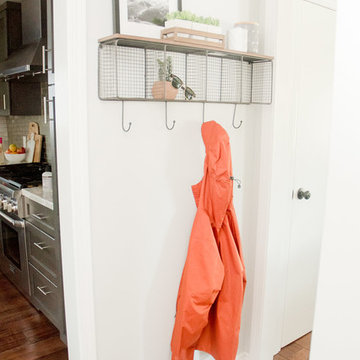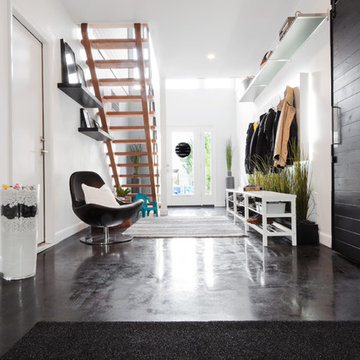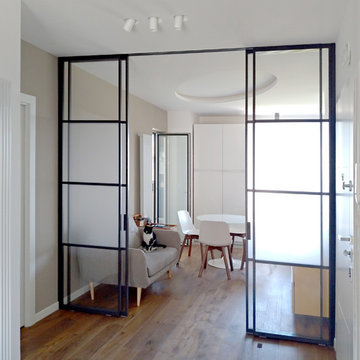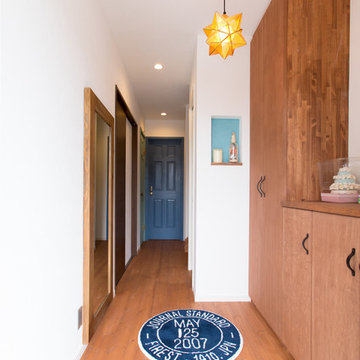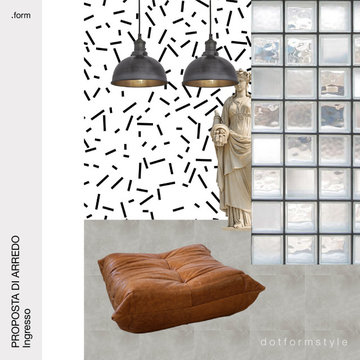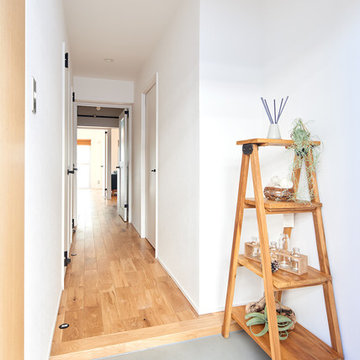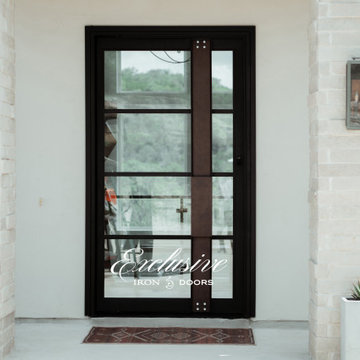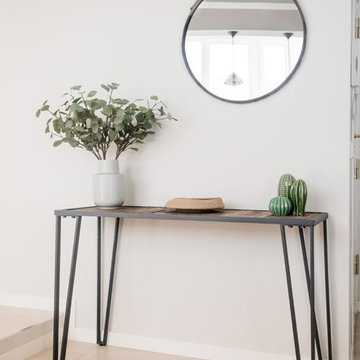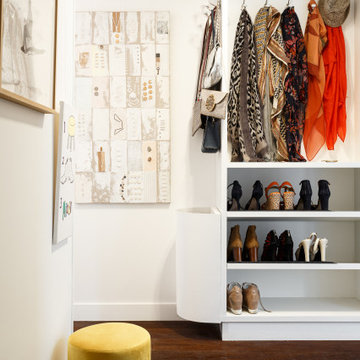Entrance
Refine by:
Budget
Sort by:Popular Today
41 - 60 of 535 photos
Item 1 of 3
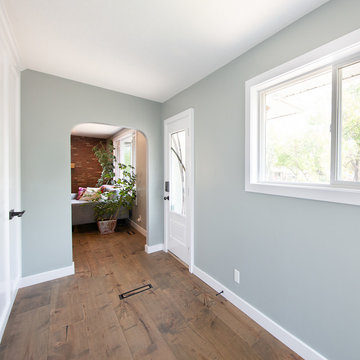
Our clients small two bedroom home was in a very popular and desirably located area of south Edmonton just off of Whyte Ave. The main floor was very partitioned and not suited for the clients' lifestyle and entertaining. They needed more functionality with a better and larger front entry and more storage/utility options. The exising living room, kitchen, and nook needed to be reconfigured to be more open and accommodating for larger gatherings. They also wanted a large garage in the back. They were interest in creating a Chelsea Market New Your City feel in their new great room. The 2nd bedroom was absorbed into a larger front entry with loads of storage options and the master bedroom was enlarged along with its closet. The existing bathroom was updated. The walls dividing the kitchen, nook, and living room were removed and a great room created. The result was fantastic and more functional living space for this young couple along with a larger and more functional garage.
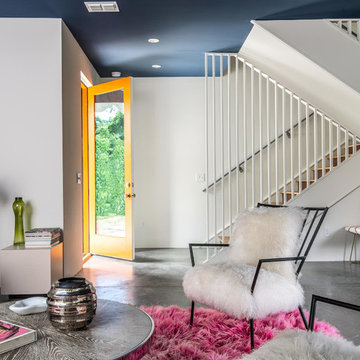
Custom Quonset Hut becomes a single family home, bridging the divide between industrial and residential zoning in a historic neighborhood.
Inside, the utilitarian structure gives way to a chic contemporary interior.
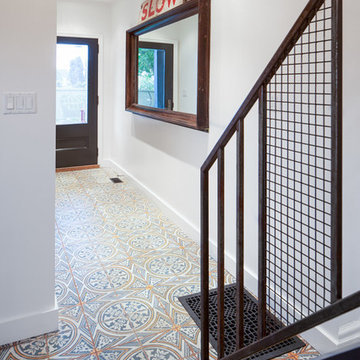
The entry foyer features the texture, colour and character of the encaustic tile floor set against clean white walls accented by old components of the original home.
Photo by Scott Norsworthy
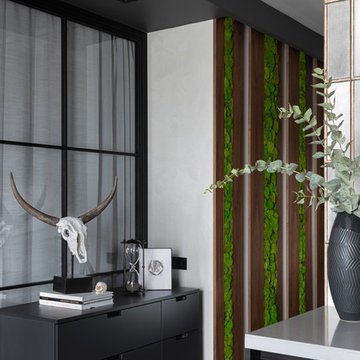
Мы использовали традиционные для стилистики лофта материалы — дерево, металл и бетон, но “причесали” поверхности. Вместо необработанного шпона дуба использовали шпон ореха. Рядом с деревом добавили мох.
We used materials traditional for the loft style - wood, metal and concrete, but “combed” the surfaces. Instead of raw oak veneer, walnut veneer was used. Moss was added next to the tree.
3
