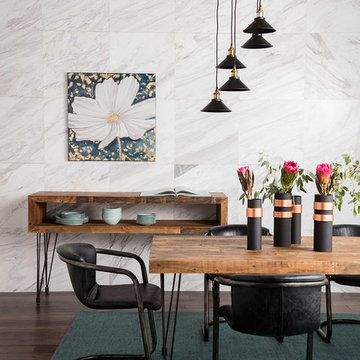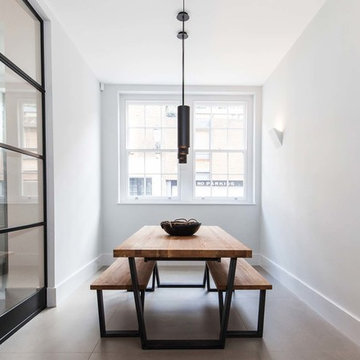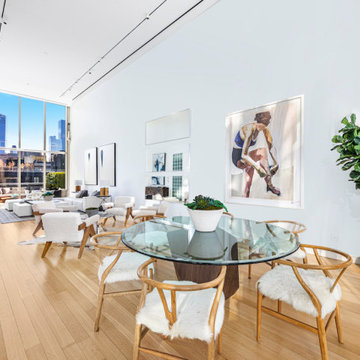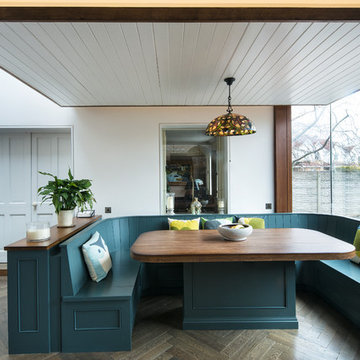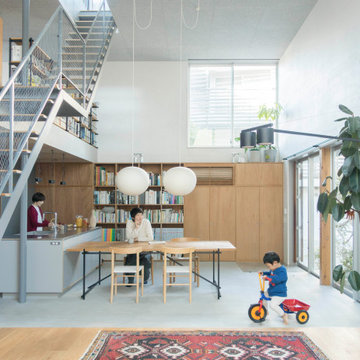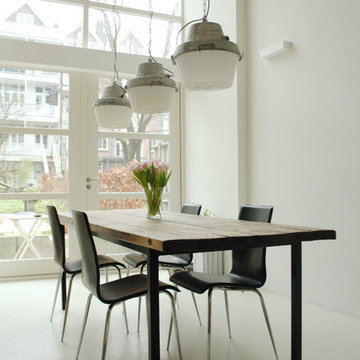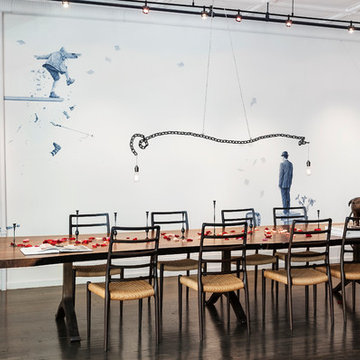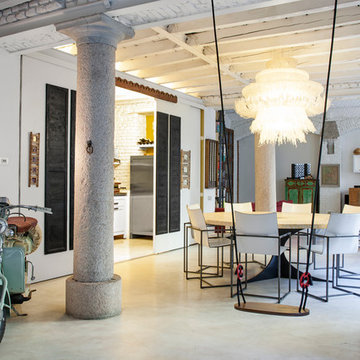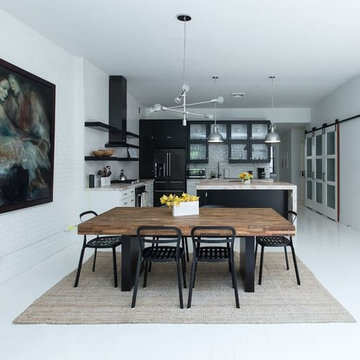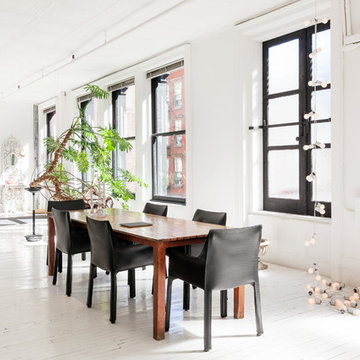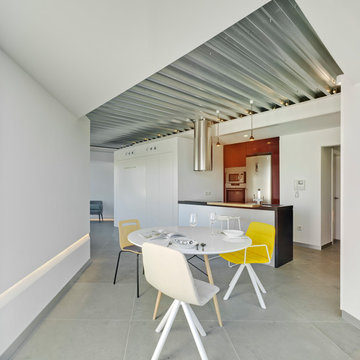Industrial White Dining Room Ideas and Designs
Refine by:
Budget
Sort by:Popular Today
141 - 160 of 1,388 photos
Item 1 of 3
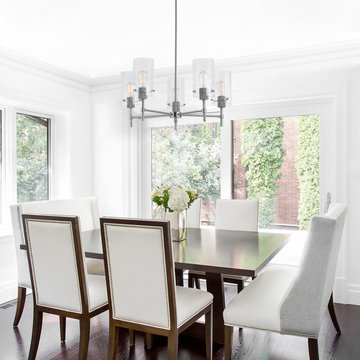
With the Cusco 5-Light Chandelier, a vintage design is mixed with industrial and contemporary elements creating a bold Industrial Luxe design. Within the glass shades, an exposed bulb sits on a gorgeous metal-mesh textured socket. This texture can be seen from across the room to create the perfect statement light with expert visual appeal. Check out the other items in the Cusco collection - with a wall sconce, a semi-flush mount ceiling light and a vanity light you can decorate your whole home with one gorgeous style.
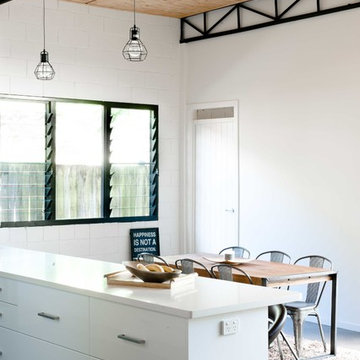
White colour and limewashed plywood panels were used to keep the interior as light as possible.
Industrial Shed Conversion
Photo by Cheryl O'Shea.
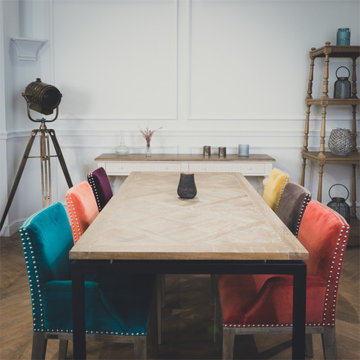
The ZAZIE Dining Table - Rectangle
With its sturdy metal legs, we have designed this functional dining table with an industrial edge. It seats up to eight people. The tabletop itself is made from high-quality solid oak veneers in a striking parquet pattern.
Features of the ZAZIE dining table:
- industrial design
- seats up to 8 people
- made from oak, veneer and metal
Base Colour: Black
Top Colour: Burnished Oak
Dimensions and weight:
Depth: 90 cm
Length: 200 cm
Height: 78 cm
Weight: 52 kg
Delivery details:
-For self-assembly - Assembly instructions and fittings are included
-Arrives in 1 parcel(s)
-Parcel 1: L 217 cm x D 97 cm x H 19 cm
-Total weight of parcel(s): 57 kg
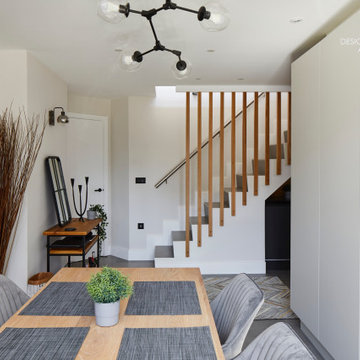
The living space from this angle, invites to you take a seat and enjoy an evening with friends or loved ones. Light colours making the most of the space, with the stunning Oak Cladding Stairway adding warmth. The creation of floor to ceiling clever storage keeps any clutter hidden away and any beautiful tableware at arms reach.
The Clever Lighting choice offered under our procurement package selected by our designer is a great addition to this space whilst keeping in brief with the industrial theme.
Designed by an Akiva Designer
Installed by an Akiva Approved Contractor
Kitchen and storage solutions supplied by Akiva Partners
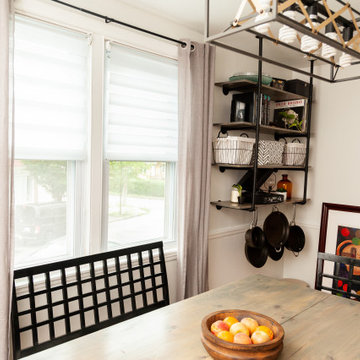
Check out more about this project on our website at www.abodeaboveinteriors.com/!
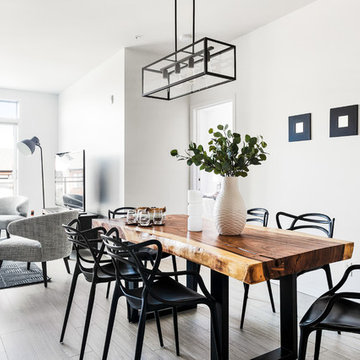
Staging this condo was really rewarding. It was previously rented out so we had the entire unit painted. We asked the owner to leave certain pieces and we came in and staged it bringing in accessories and furniture to help complete the look!
If you are looking to stage your vacant property, give us a call. This property sold immediately for one of the highest prices ever in this building.
Call Joanne at 514-222-5553

Established in 1895 as a warehouse for the spice trade, 481 Washington was built to last. With its 25-inch-thick base and enchanting Beaux Arts facade, this regal structure later housed a thriving Hudson Square printing company. After an impeccable renovation, the magnificent loft building’s original arched windows and exquisite cornice remain a testament to the grandeur of days past. Perfectly anchored between Soho and Tribeca, Spice Warehouse has been converted into 12 spacious full-floor lofts that seamlessly fuse Old World character with modern convenience. Steps from the Hudson River, Spice Warehouse is within walking distance of renowned restaurants, famed art galleries, specialty shops and boutiques. With its golden sunsets and outstanding facilities, this is the ideal destination for those seeking the tranquil pleasures of the Hudson River waterfront.
Expansive private floor residences were designed to be both versatile and functional, each with 3 to 4 bedrooms, 3 full baths, and a home office. Several residences enjoy dramatic Hudson River views.
This open space has been designed to accommodate a perfect Tribeca city lifestyle for entertaining, relaxing and working.
This living room design reflects a tailored “old world” look, respecting the original features of the Spice Warehouse. With its high ceilings, arched windows, original brick wall and iron columns, this space is a testament of ancient time and old world elegance.
The dining room is a combination of interesting textures and unique pieces which create a inviting space.
The elements are: industrial fabric jute bags framed wall art pieces, an oversized mirror handcrafted from vintage wood planks salvaged from boats, a double crank dining table featuring an industrial aesthetic with a unique blend of iron and distressed mango wood, comfortable host and hostess dining chairs in a tan linen, solid oak chair with Cain seat which combine the rustic charm of an old French Farmhouse with an industrial look. Last, the accents such as the antler candleholders and the industrial pulley double pendant antique light really complete the old world look we were after to honor this property’s past.
Photography: Francis Augustine
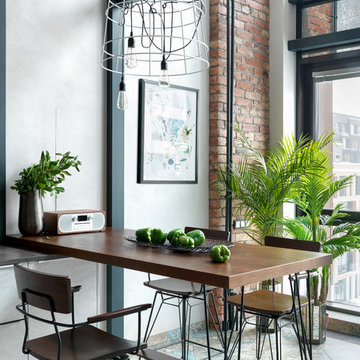
Дизайн: Сергей Рынденкин, студия Yoroomdesign.
Фотограф: Сергей Красюк.
Плитка из старого кирпича: BrickTiles.Ru.
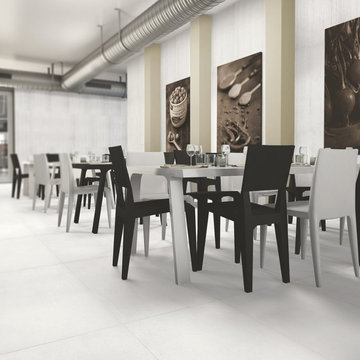
Cemento in "grigio" is used for the floors and walls giving this restaurant dining room an industrial yet contemporary feel. A modern mix of high style and design, the Cemento line offers the latest gray colors in a concrete style that will update any space. Inspired by the look of actual concrete, these monochromatic tiles offer a quiet drama that’s stunning. Offered in both rectangular and large format square tiles, this tile will create that modern flair that will enable a range of creative combinations.
Industrial White Dining Room Ideas and Designs
8
