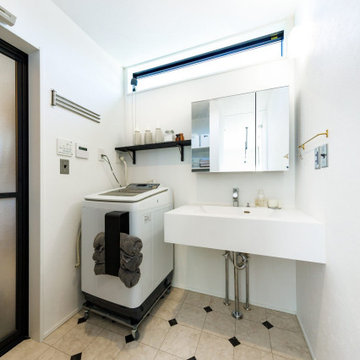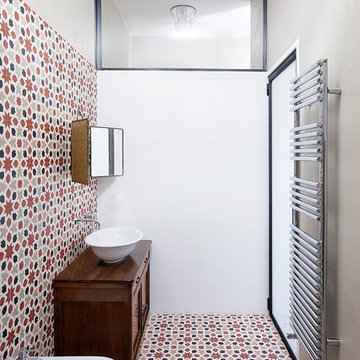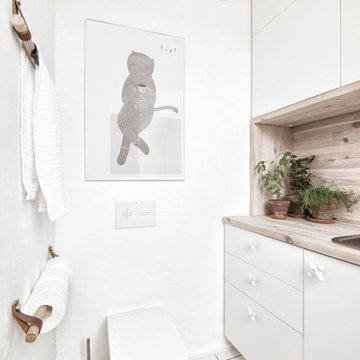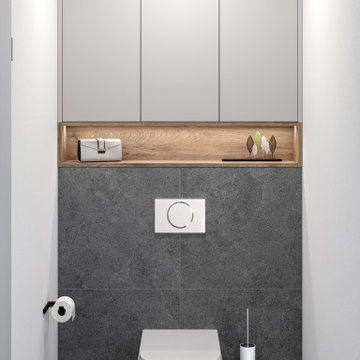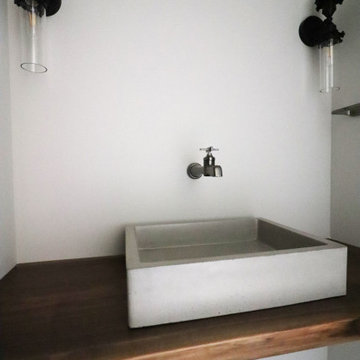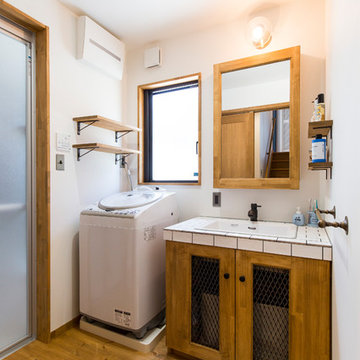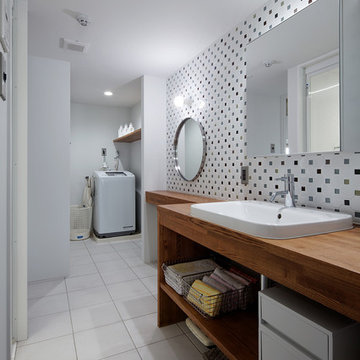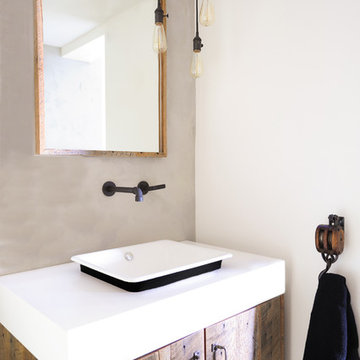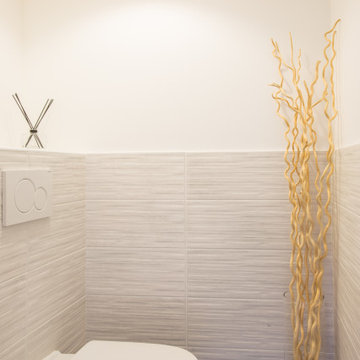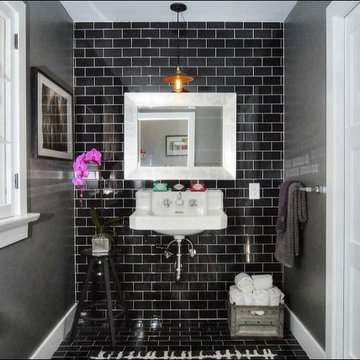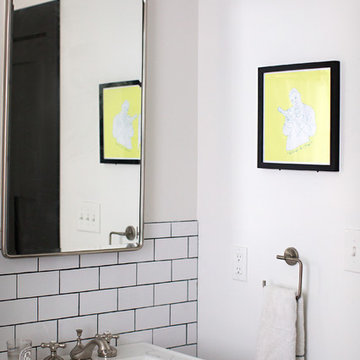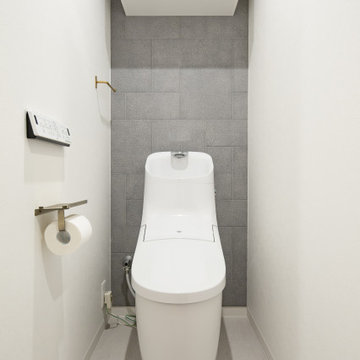Industrial White Cloakroom Ideas and Designs
Refine by:
Budget
Sort by:Popular Today
41 - 60 of 349 photos
Item 1 of 3
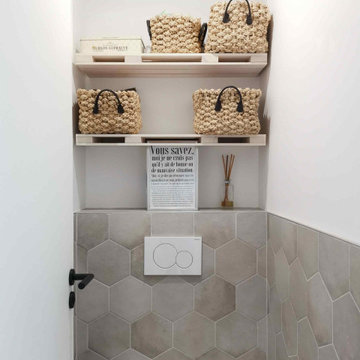
Appartement des années 70 dont les chambres et le salon ont un accès direct à la terrasse, ce qui permet au logement de profiter d’une chaleureuse lumière naturelle. La décoration et la configuration des lieux sont bien vétustes et pas du tout optimisées. Ainsi, nous avons décidé avec mes clients d’entreprendre un VRAI PROGRAMME DE RENOVATION, comprenant : le changement de toutes les fenêtres en double vitrage (dont 1 baie vitrée scindée en 2 nouvelles portes vitrées pour la pièce en plus), l’ouverture de 2 porteurs pour agrandir les volumes, notamment celui de l’entrée, la réfection de toute l’électricité, le rafraîchissement complet de la cuisine et de tous les revêtements et surtout, la redistribution des pièces. L‘objectif étant de gagner 1 pièce en plus : à la fois chambre d’amis et bureau d’appoint. Bercée par les matières texturées (bois, velours, simili cuir) et coloris chauds (ivoire et moutarde en passant par le beige) de sa terre natale marocaine, ma cliente en particulier, souhaite apporter douceur à son nouveau logement. La couleur (vert tilleul, gris anthracite, bleu simili Majorelle) s’y exprime donc comme fil conducteur pour accompagner les volumes, le tout dans un esprit Vintage Factory, cher à ses nouveaux occupants.
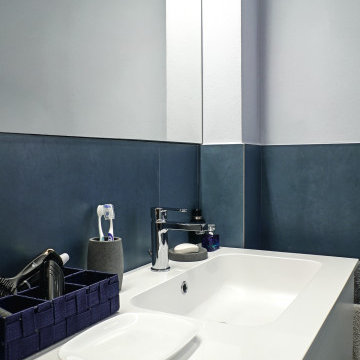
Dettaglio del bagno.
Il mobile total white riprende i sanitari anch'essi bianchi. Questa scelta è stata pensata per aumentare il contrasto con il rivestimento scuro a parete senza far perdere luminosità all'ambiente.
Una barra led corre su tutto il filo superiore dello specchio, di larghezza pari al mobile bagno.
Rubinetto cromato in linea con il resto dell'ambiente
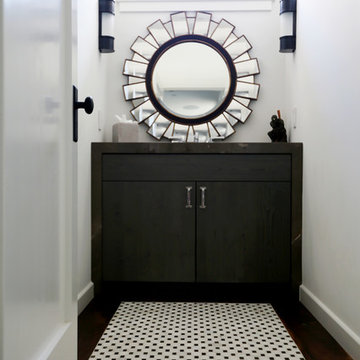
The powder room situated just off the hallway beyond the dining room served as the perfect space to bring in a bold floor pattern. By carrying in a band of the hardwood flooring to border the space we were able to really accentuate the contrast and beauty of the Calacatta & Pierre Brun blend. Henry plumbing from Waterworks with the coin edge detail stuns atop the vanity.
Cabochon Surfaces & Fixtures
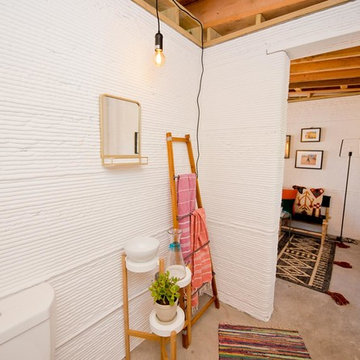
A bright, vibrant, rustic, and minimalist interior is showcased throughout this one-of-a-kind 3D home. We opted for reds, oranges, bold patterns, natural textiles, and ample greenery throughout. The goal was to represent the energetic and rustic tones of El Salvador, since that is where the first village will be printed. We love the way the design turned out as well as how we were able to utilize the style, color palette, and materials of the El Salvadoran region!
Designed by Sara Barney’s BANDD DESIGN, who are based in Austin, Texas and serving throughout Round Rock, Lake Travis, West Lake Hills, and Tarrytown.
For more about BANDD DESIGN, click here: https://bandddesign.com/
To learn more about this project, click here: https://bandddesign.com/americas-first-3d-printed-house/
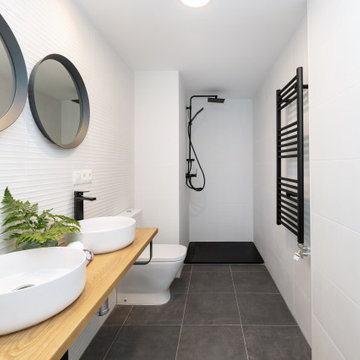
En la imagen podemos ver el resultado del baño principal tras la reforma integral que realizamos en la vivienda.
El azulejo blanco de Cerámicas Saloni con la grifería en y el suelo negro le dan ese carácter diferenciador a este baño de uso privativo.
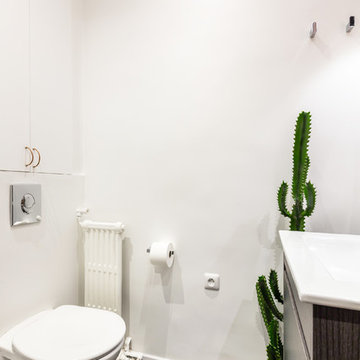
Création de wc suspendus pour un meilleur nettoyage et plus de modernité, et on en a profité pour créer un placard de rangement toute hauteur au-dessus.
Le sol garde un côté moderne et industriel avec son carrelage noir !
Industrial White Cloakroom Ideas and Designs
3
