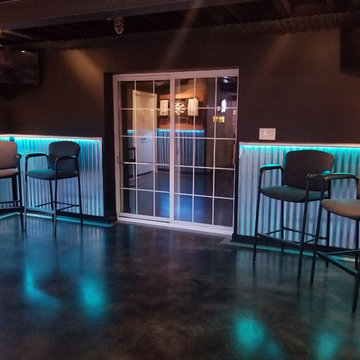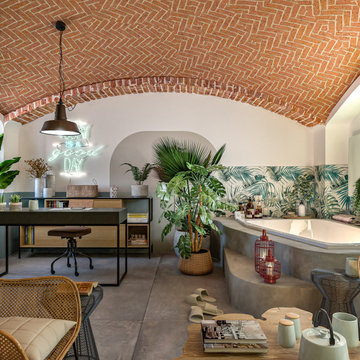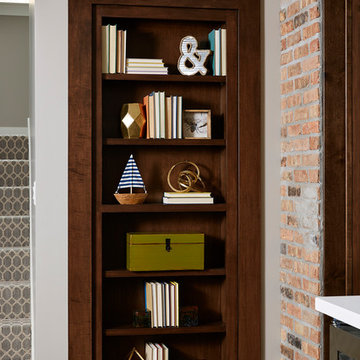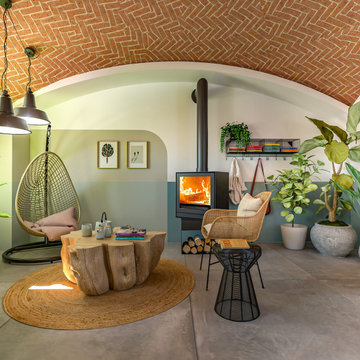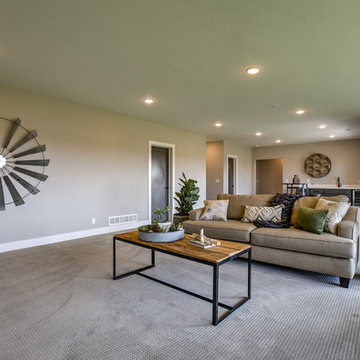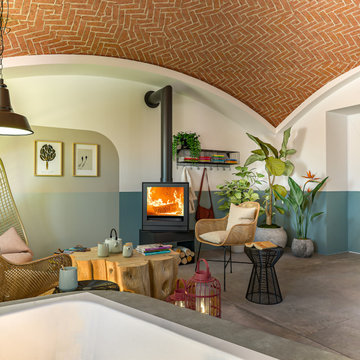Industrial Walk-out Basement Ideas and Designs
Refine by:
Budget
Sort by:Popular Today
181 - 200 of 251 photos
Item 1 of 3
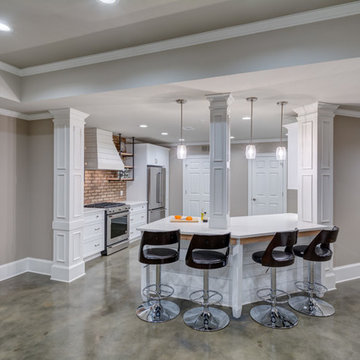
Client was looking for a bit of urban flair in her Alpharetta basement. To achieve some consistency with the upper levels of the home we mimicked the more traditional style columns but then complemented them with clean and simple shaker style cabinets and stainless steel appliances. By mixing brick and herringbone marble backsplashes an unexpected elegance was achieved while keeping the space with limited natural light from becoming too dark. Open hanging industrial pipe shelves and stained concrete floors complete the look.
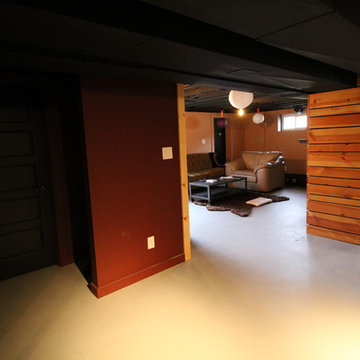
This newly finished basement is a great gather spot for adults and children.
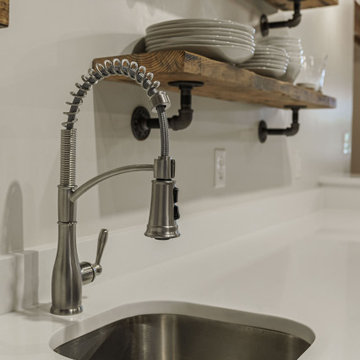
Call it what you want: a man cave, kid corner, or a party room, a basement is always a space in a home where the imagination can take liberties. Phase One accentuated the clients' wishes for an industrial lower level complete with sealed flooring, a full kitchen and bathroom and plenty of open area to let loose.
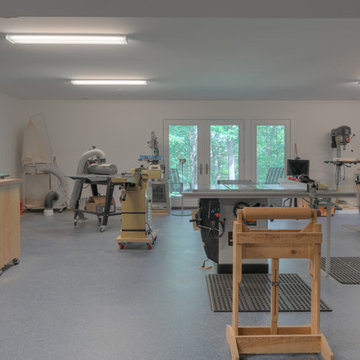
This woodworking shop was detailed to isolate and contain noise and dust to satisfy the owner's desire to bring his hobby into the home.
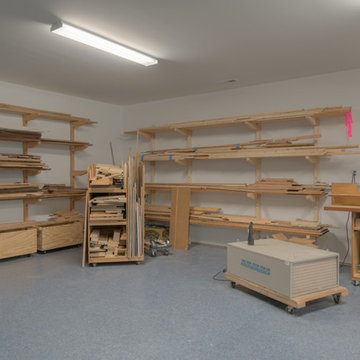
This woodworking shop was detailed to isolate and contain noise and dust to satisfy the owner's desire to bring his hobby into the home.
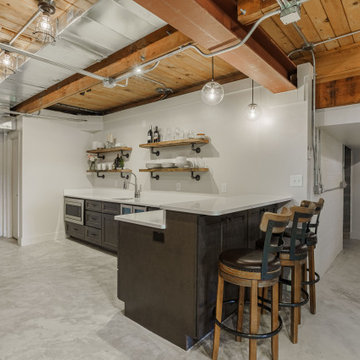
Call it what you want: a man cave, kid corner, or a party room, a basement is always a space in a home where the imagination can take liberties. Phase One accentuated the clients' wishes for an industrial lower level complete with sealed flooring, a full kitchen and bathroom and plenty of open area to let loose.
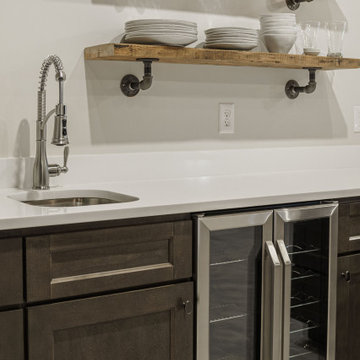
Call it what you want: a man cave, kid corner, or a party room, a basement is always a space in a home where the imagination can take liberties. Phase One accentuated the clients' wishes for an industrial lower level complete with sealed flooring, a full kitchen and bathroom and plenty of open area to let loose.
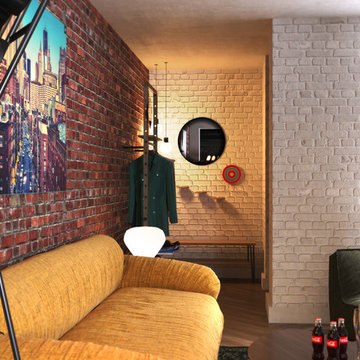
To work the industrial loft look, this basement space has brick rather than plastered walls. One wall features exposed bricks, alive with the red tones we associate with British bricks and mortar homes, but also looking distinctly New York loft in style. The remaining walls are painted white, to maximise light levels. Black accents are peppered throughout against this gritty backdrop, while metal and oak are the basement’s signature materials, seen here on the parquet floor, entrance hall hanging rail and bench.
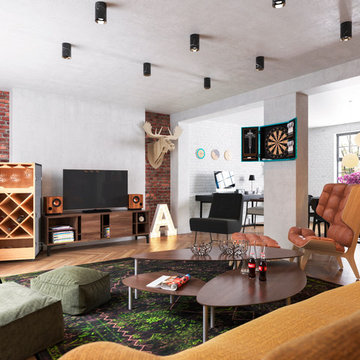
This space is designed for the hard-working, sociable city dweller. There is a study area with a spacious desk, a table for informal dining (or card games!) and a comfy lounge. Here, stylish seating caters for a crowd and an ingenious coffee table can divide into three moveable pieces for flexibility. The drinks cabinet shouts sociability while the media unit contains compartments for tech which can be concealed behind sliding doors. Animal sculptures — perfect for the urban jungle! — and an illuminated initial personalise the space. It’s all here: work from home then mix drinks for friends, sink into a chair and enjoy a movie together, on the TV or projected onto the wall above, which is smoothly rendered ready for screenings.
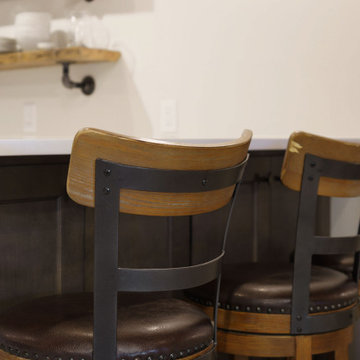
Call it what you want: a man cave, kid corner, or a party room, a basement is always a space in a home where the imagination can take liberties. Phase One accentuated the clients' wishes for an industrial lower level complete with sealed flooring, a full kitchen and bathroom and plenty of open area to let loose.
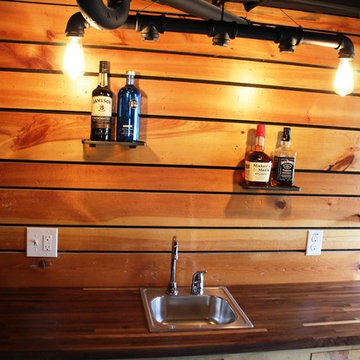
This custom made wet bar in a newly finished basement makes entertaining easy. The owner wanted a rustic-industrial mix.
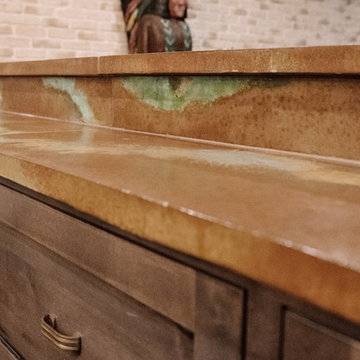
Renovated basement in Calvert County, Maryland, featuring rustic and industrials fixtures and finishes for a playful, yet sophisticated recreation room.
Photography Credit: Virgil Stephens Photography
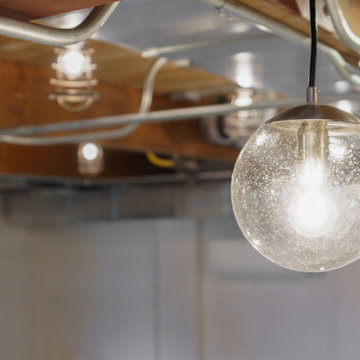
Call it what you want: a man cave, kid corner, or a party room, a basement is always a space in a home where the imagination can take liberties. Phase One accentuated the clients' wishes for an industrial lower level complete with sealed flooring, a full kitchen and bathroom and plenty of open area to let loose.
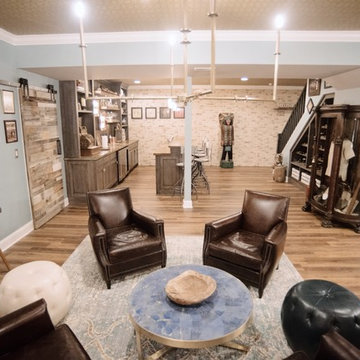
Renovated basement in Calvert County, Maryland, featuring rustic and industrials fixtures and finishes for a playful, yet sophisticated recreation room.
Photography Credit: Virgil Stephens Photography
Industrial Walk-out Basement Ideas and Designs
10
