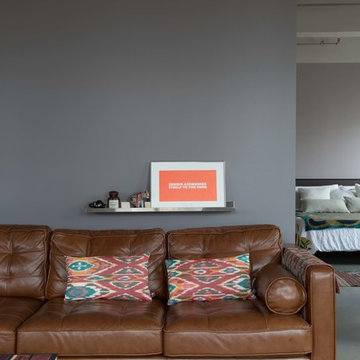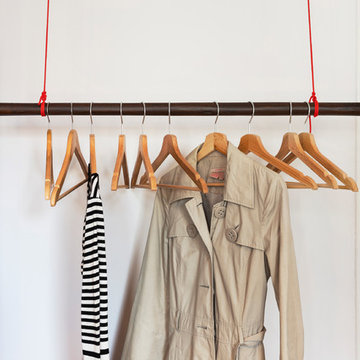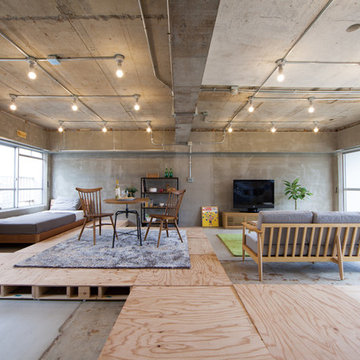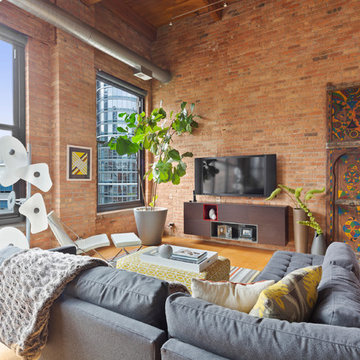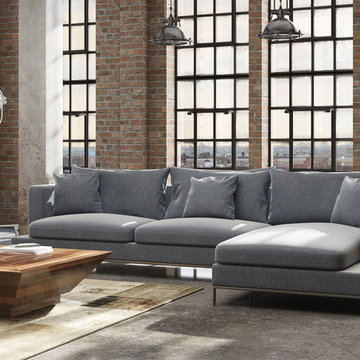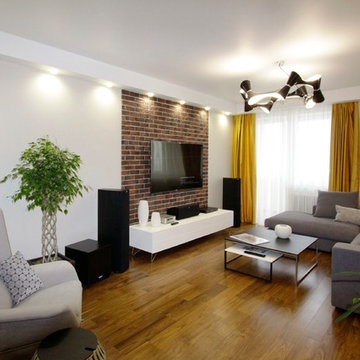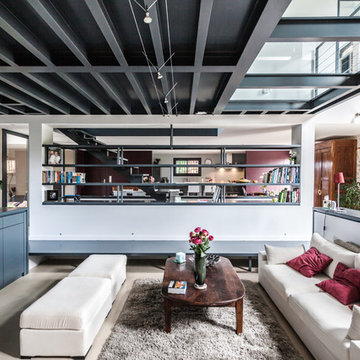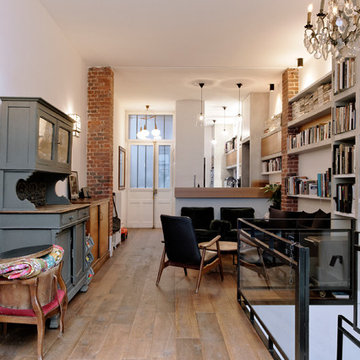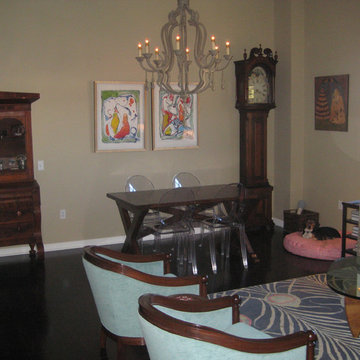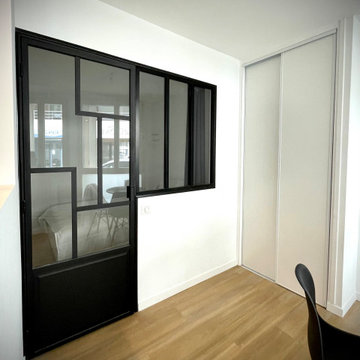Industrial Living Space with No Fireplace Ideas and Designs
Refine by:
Budget
Sort by:Popular Today
101 - 120 of 2,124 photos
Item 1 of 3
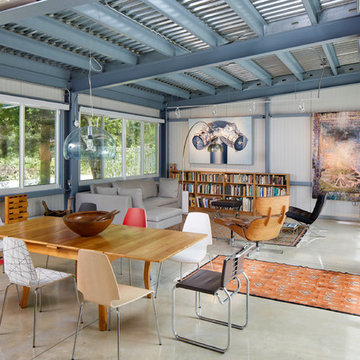
Designed by Holly Zickler and David Rifkind. Photography by Dana Hoff. Glass-and-glazing load calculations, analysis, supply and installation by Astor Windows and Doors.
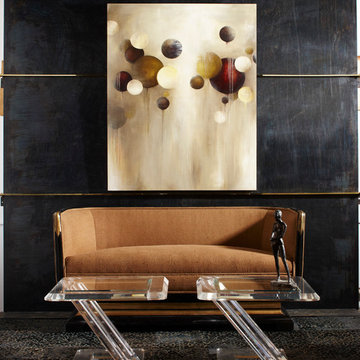
This room is done by Jacques St. Dizier for the "Antiques in Modern Design" project. The art deco sofa in black lacquer with gilt highlights sits in front of a steel wall. In front of the sofa sits a pair of mid century lucite tables now used as a coffee table. Resting on one of the side tables is a contemporary bronze statue of a women that ties the walls and the painting together with the furniture used in this room. The contemporary oil on canvas geometric painting gives light to this otherwise dark room.
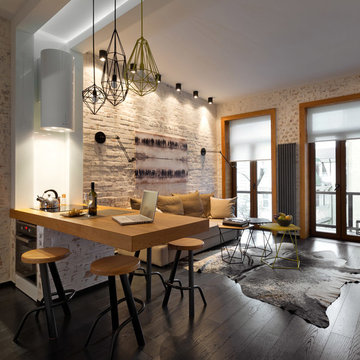
автор проекта Елена Фатеева
фото Андрей Авдеенко
Квартира 40 кв/м в доме дореволюционной постройки в самом центре древнего Киева. Важным моментом являлась реализация функциональности помещений. В результате перепланировки на месте бывшей кухни была организованна спальная комната. Стеклянная перегородка, отделившая ванную, визуально облегчает небольшое пространство этого помещения. Огромные зеркала в прихожей добавляют объема и расширяют узкий и длинный коридор. Отдельное внимание уделили местам хранения: пришлось подумать, как спрятать огромные шкафы, которые были необходимы хозяевам для комфортной жизни. Жилое пространство основного помещения совместило в себе гостиную и кухонную зоны.
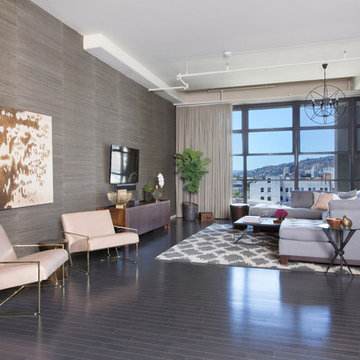
Masculine and modern loft in the heart of Hollywood, CA.
Renovation and Full Furnishing by dmar interiors.
Photography: Stephen Busken
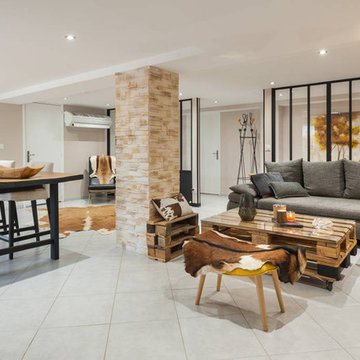
Espace séjour ouvert offrant un espace lecture, salon et salle à manger. Dans une ambiance industrielle grâce à des matériaux de récupération et vieux meubles rénovés
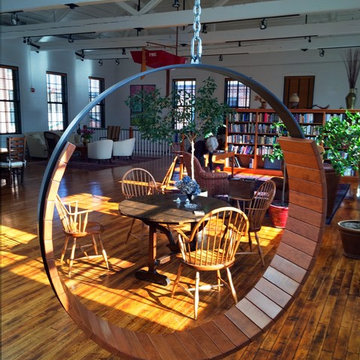
Soderbergh ring chair - original Coney Island Boardwalk ipe decking / steel / interior & exterior available
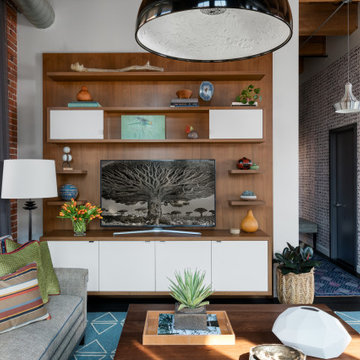
Our Cambridge interior design studio gave a warm and welcoming feel to this converted loft featuring exposed-brick walls and wood ceilings and beams. Comfortable yet stylish furniture, metal accents, printed wallpaper, and an array of colorful rugs add a sumptuous, masculine vibe.
---
Project designed by Boston interior design studio Dane Austin Design. They serve Boston, Cambridge, Hingham, Cohasset, Newton, Weston, Lexington, Concord, Dover, Andover, Gloucester, as well as surrounding areas.
For more about Dane Austin Design, see here: https://daneaustindesign.com/
To learn more about this project, see here:
https://daneaustindesign.com/luxury-loft
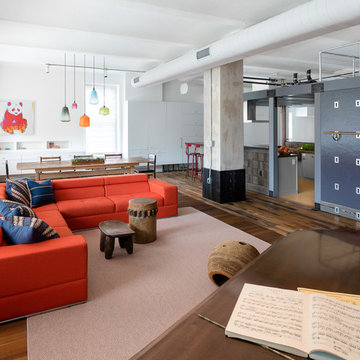
Photo Credit: Amy Barkow | Barkow Photo,
Lighting Design: LOOP Lighting,
Interior Design: Blankenship Design,
General Contractor: Constructomics LLC
Industrial Living Space with No Fireplace Ideas and Designs
6




