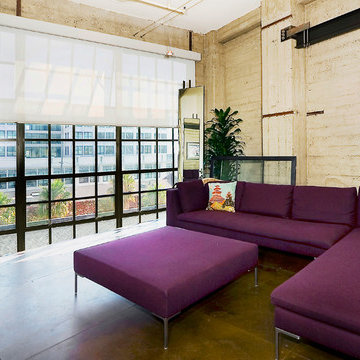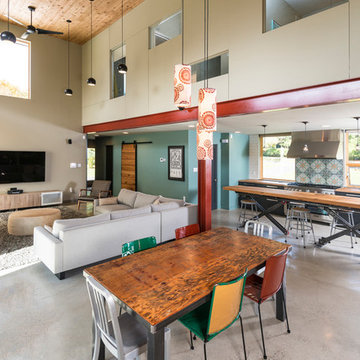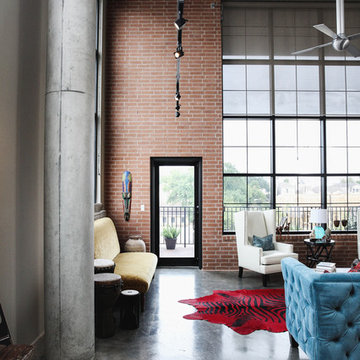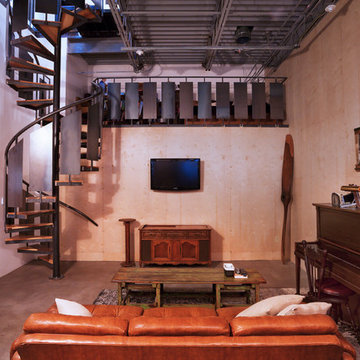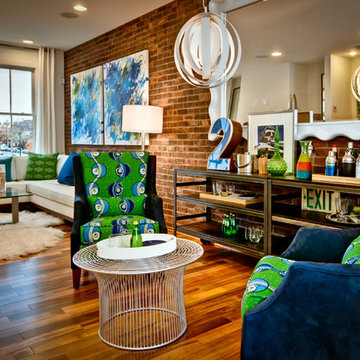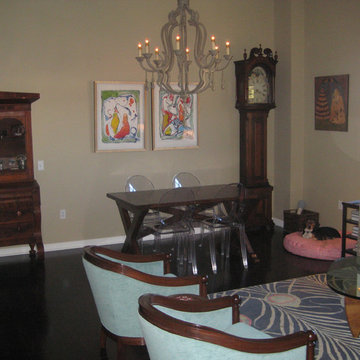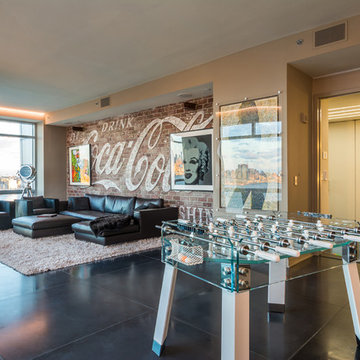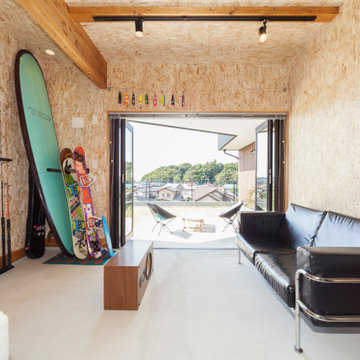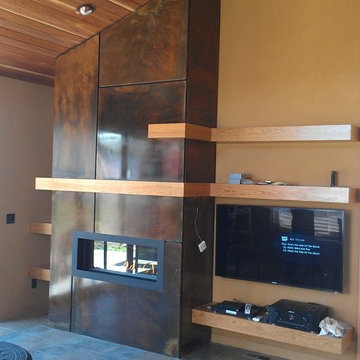Industrial Living Space with Beige Walls Ideas and Designs
Refine by:
Budget
Sort by:Popular Today
21 - 40 of 810 photos
Item 1 of 3
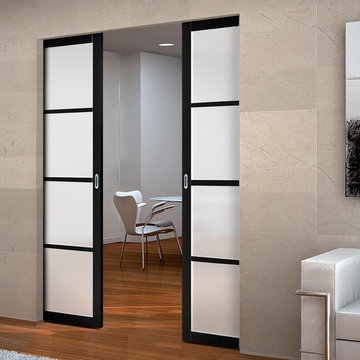
Our all new Ermetika interior double pocket door systems have a free delivery as standard, these pocket doors come with full fitting instructions and the door system allows you to slide the doors straight in to a cavity in a preformed wall aperture, the system incorporates a galvanised steel cassette section and a track set with all fittings and the door may be supplied with full decoration but no decor is included to the cassette system parts or its frame, check each door as you browse for the exact details.
See our "Dimensions PDF" for all sizes but use as a guide only.
The Ermetika pockets are available in two standard widths for a finished wall thickness of 125mm.
Email info@directdoors.com to receive a quote for any special sizes.
The idea is to build the pocket to the same thickness as the studwork - 100mm (4") - which is one the standard studwork sizes generally in use, so that you can directly continue the standard 12.5mm plasterboard over the pocket providing the finished wall thickness of 125mm (5").
Further layers of plasterboard can be added to increase the overall wall thickness, but other joinery work may be required. The inner door cavity (where the door slides in to the cassette pocket) is therefore 79mm.
A Soft Close accessories to close the doors slowly are included.
Other items such as Simultaneous Openers for pocket door pairs and flush door pulls can all be purchased separately, doors will require a routered channel to be created in the bottom of each door to accommodate the supplied track guides.
The double pocket door frame must be concealed with your own wall and architraves when installing.
Note: These are two individual doors put together as two pairs and as such we cannot guarantee a perfect colour match.
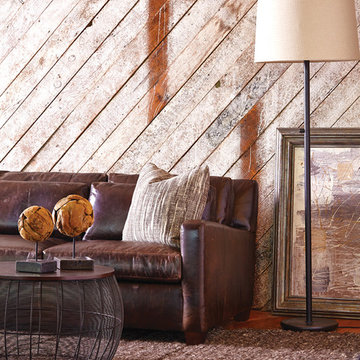
The 7237-20 leather sofa is part of the Huntington House Classic Casual Collection, and is also available in other sizes, as well as a sectional and chair. It feels amazing in this new distressed brown leather. Accents of gray/brown/linen create a very livable and warm design.
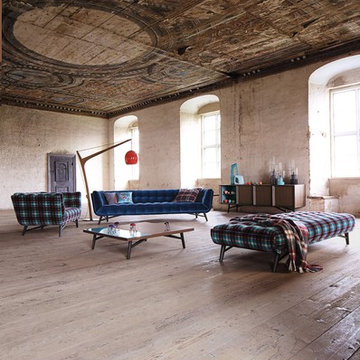
PROFILE LARGE 4-SEAT SOFA
design Roberto Tapinassi & Maurizio Manzoni
Nouveaux Classiques collection
Upholstered in CABARET velvet (100% cotton) or in TARTAN JP GAULTIER velvet (100% cotton). Padded seats, backs and armrests. Seat cushions in HR foam 40 kg/m3. Back cushions in HR foam 35 kg/m3. Structure in solid wood, plywood and particle board. XL elastic straps suspension. Base in Wenge-stained solid beech and reinforced with metal.
Manufactured in Europe
Dimensions: W. 279 x H. 76 x D. 95 cm (109.8"w x 29.9"h x 37.4"d)
Other Dimensions :
Large 3-seat sofa : W. 239 x H. 76 x D. 95 cm (94.1"w x 29.9"h x 37.4"d)
2.5-seat sofa : W. 199 x H. 76 x D. 95 cm (78.3"w x 29.9"h x 37.4"d)
1.5-seat sofa : W. 159 x H. 76 x D. 95 cm (62.6"w x 29.9"h x 37.4"d)
Lounge chair independent : W. 155 x H. 75 x D. 110 cm (61"w x 29.5"h x 43.3"d)
Armchair : W. 105 x H. 76 x D. 84 cm (41.3"w x 29.9"h x 33.1"d)
Large ottoman : W. 222 x H. 43 x D. 83 cm (87.4"w x 16.9"h x 32.7"d)
Rectangular ottoman : W. 162 x H. 43 x D. 83 cm (63.8"w x 16.9"h x 32.7"d)
Round ottoman : W. 114 x H. 33 x D. 114 cm (44.9"w x 13"h x 44.9"d)
This product, like all Roche Bobois pieces, can be customised with a large array of materials, colours and dimensions.
Our showroom advisors are at your disposal and will happily provide you with any additional information and advice.
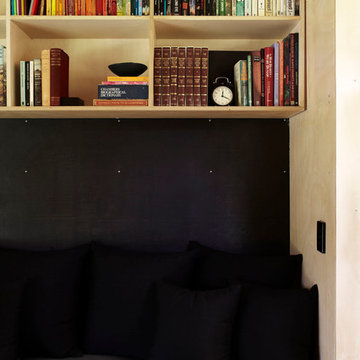
Internal spaces on the contrary display a sense of warmth and softness, with the use of materials such as locally sourced Cypress Pine and Hoop Pine plywood panels throughout.
Photography by Alicia Taylor
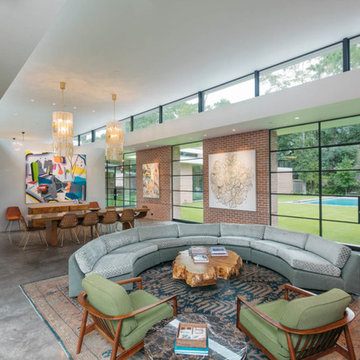
Portella added finishing touches to this Dillon Kyle Architects design. The concrete floors mixed with the exposed brick make the house feel modern and timeless at the same time!
Photo's provided by Benjamin Hill Photography
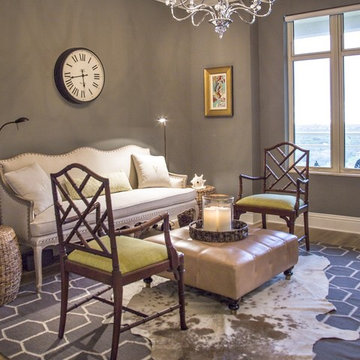
This project earned its name 'The Herringbone House' because of the reclaimed wood accents styled in the Herringbone pattern. This project was focused heavily on pattern and texture. The wife described her style as "beachy buddha" and the husband loved industrial pieces. We married the two styles together and used wood accents and texture to tie them seamlessly. You'll notice the living room features an amazing view of the water and this design concept plays perfectly into that zen vibe. We removed the tile and replaced it with beautiful hardwood floors to balance the rooms and avoid distraction. The owners of this home love Cuban art and funky pieces, so we constructed these built-ins to showcase their amazing collection.
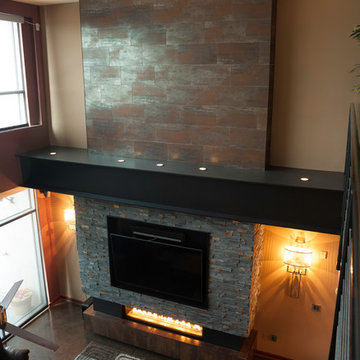
The owners of this downtown Wichita condo contacted us to design a fireplace for their loft living room. The faux I-beam was the solution to hiding the duct work necessary to properly vent the gas fireplace. The ceiling height of the room was approximately 20' high. We used a mixture of real stone veneer, metallic tile, & black metal to create this unique fireplace design. The division of the faux I-beam between the materials brings the focus down to the main living area.
Photographer: Fred Lassmann
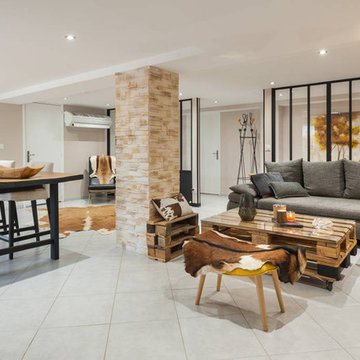
Espace séjour ouvert offrant un espace lecture, salon et salle à manger. Dans une ambiance industrielle grâce à des matériaux de récupération et vieux meubles rénovés
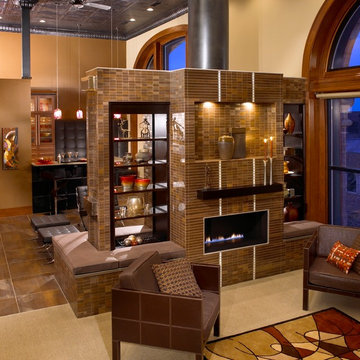
Beautiful Living room fireplace with Tau Corten A 1x24 steel & glass deco tile stacked in a strait bond accented with Corten 1x3 mosaics, Caesarstone Lagos Blue seats, built in shelving
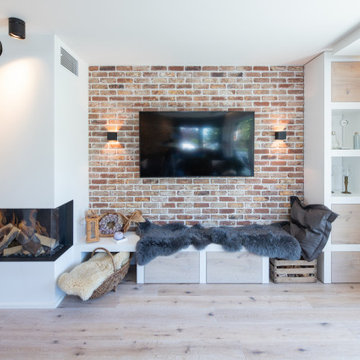
Heimelig geht es zu im Wohnbereich. Auf die Ziegelwand wurde der TV montiert. Die an den automatischen Gaskamin angeschlossene Bank lädt zum Verweilen und Lesen ein.
Industrial Living Space with Beige Walls Ideas and Designs
2




