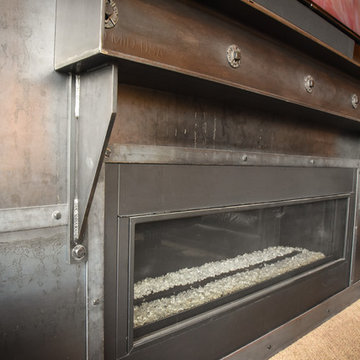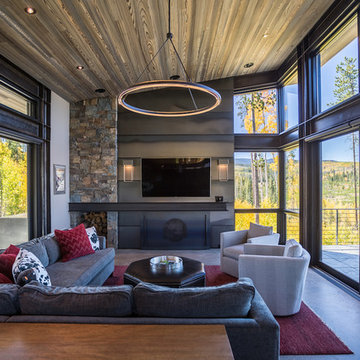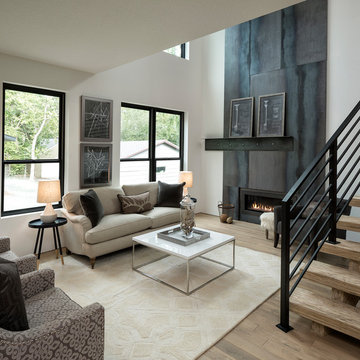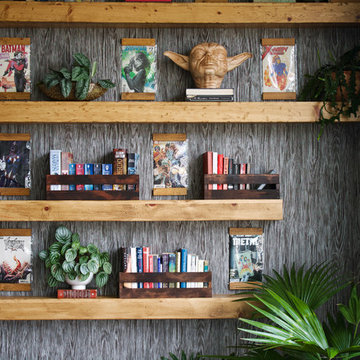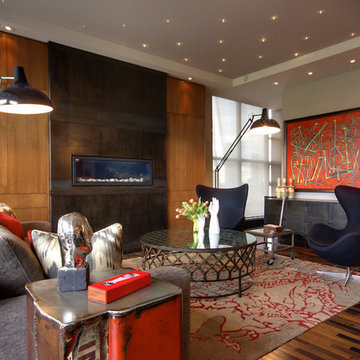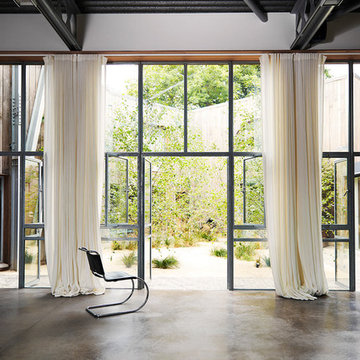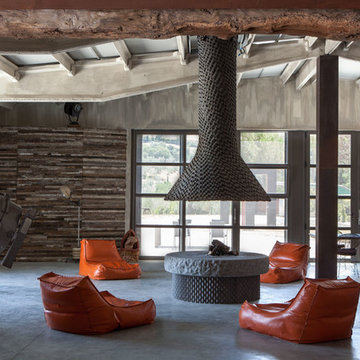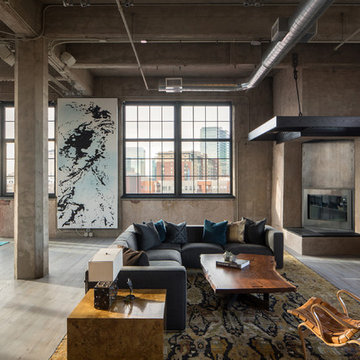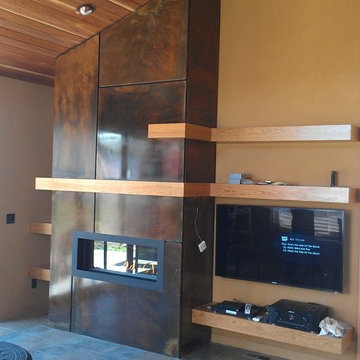Industrial Living Space with a Metal Fireplace Surround Ideas and Designs
Refine by:
Budget
Sort by:Popular Today
1 - 20 of 423 photos
Item 1 of 3

This is the model unit for modern live-work lofts. The loft features 23 foot high ceilings, a spiral staircase, and an open bedroom mezzanine.

La demande était d'unifier l'entrée du salon en assemblant un esprit naturel dans un style industriel. Pour cela nous avons créé un espace ouvert et confortable en associant le bois et le métal tout en rajoutant des accessoires doux et chaleureux. Une atmosphère feutrée de l'entrée au salon liée par un meuble sur mesure qui allie les deux pièces et permet de différencier le salon de la salle à manger.

Sorgfältig ausgewählte Materialien wie die heimische Eiche, Lehmputz an den Wänden sowie eine Holzakustikdecke prägen dieses Interior. Hier wurde nichts dem Zufall überlassen, sondern alles integriert sich harmonisch. Die hochwirksame Akustikdecke von Lignotrend sowie die hochwertige Beleuchtung von Erco tragen zum guten Raumgefühl bei. Was halten Sie von dem Tunnelkamin? Er verbindet das Esszimmer mit dem Wohnzimmer.
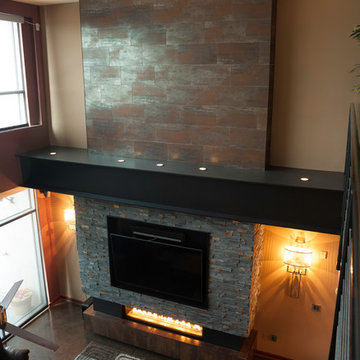
The owners of this downtown Wichita condo contacted us to design a fireplace for their loft living room. The faux I-beam was the solution to hiding the duct work necessary to properly vent the gas fireplace. The ceiling height of the room was approximately 20' high. We used a mixture of real stone veneer, metallic tile, & black metal to create this unique fireplace design. The division of the faux I-beam between the materials brings the focus down to the main living area.
Photographer: Fred Lassmann
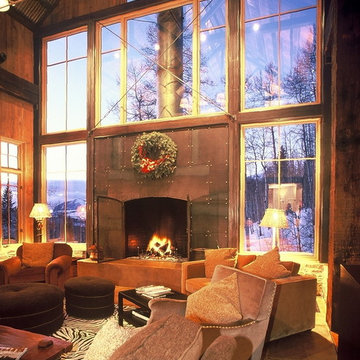
Custom living room fireplace with weathered steel plate front, copper-clad wood picture windows, stained concrete floors and fireplace hearth, and leather furnishings. Photo by Bill Kleinschmidt.

We were commissioned to create a contemporary single-storey dwelling with four bedrooms, three main living spaces, gym and enough car spaces for up to 8 vehicles/workshop.
Due to the slope of the land the 8 vehicle garage/workshop was placed in a basement level which also contained a bathroom and internal lift shaft for transporting groceries and luggage.
The owners had a lovely northerly aspect to the front of home and their preference was to have warm bedrooms in winter and cooler living spaces in summer. So the bedrooms were placed at the front of the house being true north and the livings areas in the southern space. All living spaces have east and west glazing to achieve some sun in winter.
Being on a 3 acre parcel of land and being surrounded by acreage properties, the rear of the home had magical vista views especially to the east and across the pastured fields and it was imperative to take in these wonderful views and outlook.
We were very fortunate the owners provided complete freedom in the design, including the exterior finish. We had previously worked with the owners on their first home in Dural which gave them complete trust in our design ability to take this home. They also hired the services of a interior designer to complete the internal spaces selection of lighting and furniture.
The owners were truly a pleasure to design for, they knew exactly what they wanted and made my design process very smooth. Hornsby Council approved the application within 8 weeks with no neighbor objections. The project manager was as passionate about the outcome as I was and made the building process uncomplicated and headache free.
Industrial Living Space with a Metal Fireplace Surround Ideas and Designs
1






