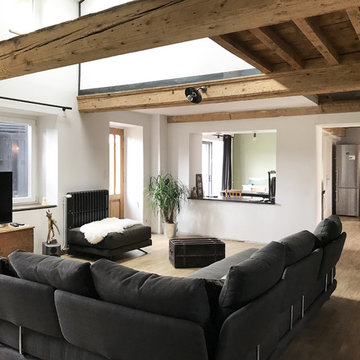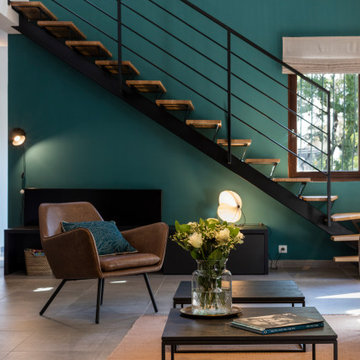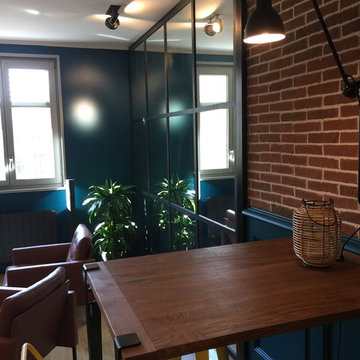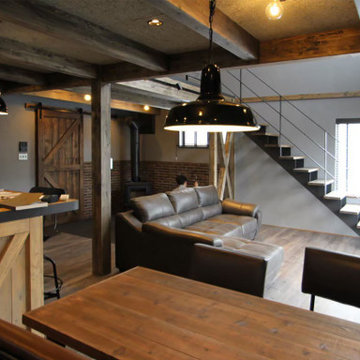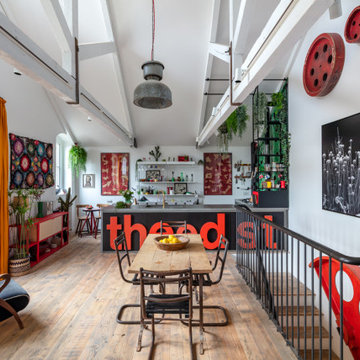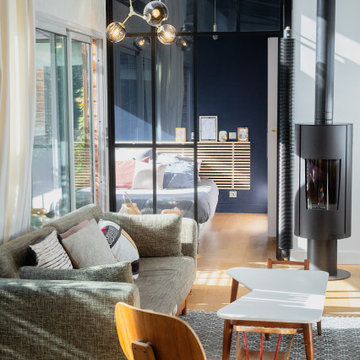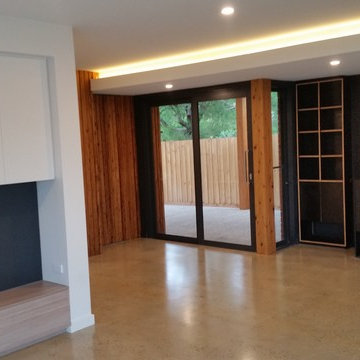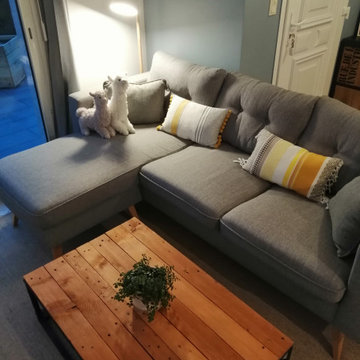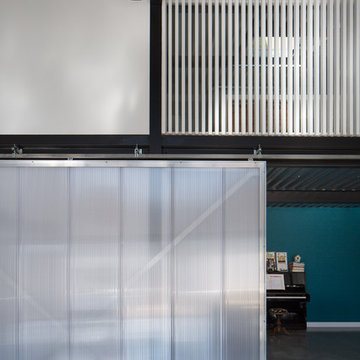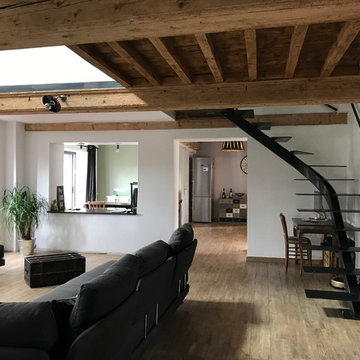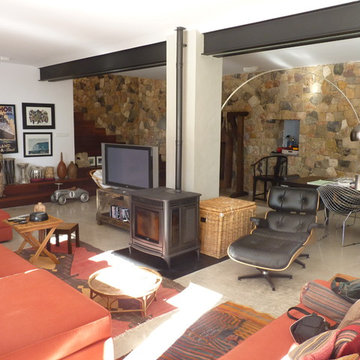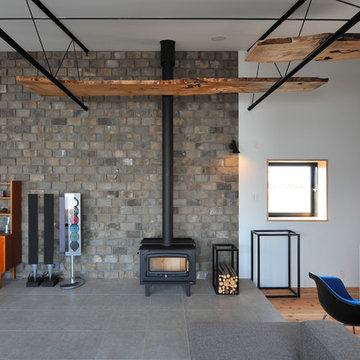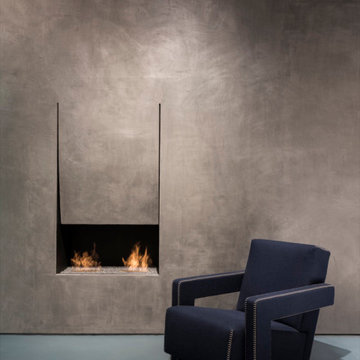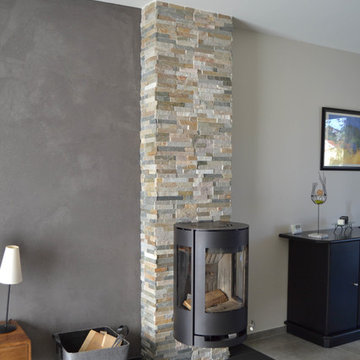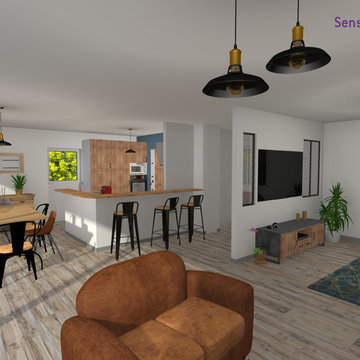Industrial Living Room with a Wood Burning Stove Ideas and Designs
Refine by:
Budget
Sort by:Popular Today
161 - 180 of 245 photos
Item 1 of 3
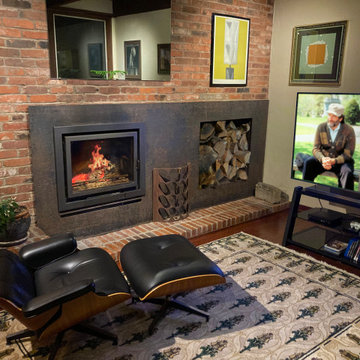
Retrofitting a new construction furnace into an existing brick fireplace was not easy. Still, we liked the efficiency and modern appearance of the English-made furnace, with its large, clean glass door that made the 50,000 BTU furnace feel more like a fireplace. We also wanted to add log storage within the chimney stack. This was a usable space that was not being taken advantage of. Instead of trying to match the brick and mortar to hide the scars when opening up the chimney wall, we chose to cover the brick cutouts with a 1/4-inch sheet of black steel plate. This had many advantages. It has a sleek, modern industrial feel and was easier and less expensive than hiring a mason to repair the brick. The large plate extends from the facade, allowing air to flow through the fan. The whole sheet of steel is removable by three pins in case the furnace needs to be repaired.
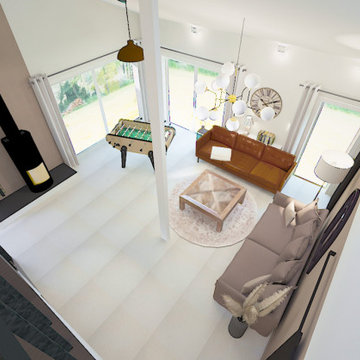
La famille C a souhaité aménagé l'appentis derrière leur maison de campagne. Ils souhaitaient un espace type club house pour se détendre en fin de journée. L'espace devait inclure un poêle à bois et de quoi ranger du bois, 2 canapés et une table basse, un babyfoot, des rangements pour un bar et de la musique. Le tout dans un esprit industriel / campagne.
Le projet a été accepté, les clients sont en cours de recherche de financement pour lancer les travaux.
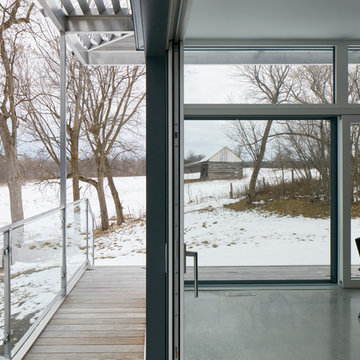
The client’s brief was to create a space reminiscent of their beloved downtown Chicago industrial loft, in a rural farm setting, while incorporating their unique collection of vintage and architectural salvage. The result is a custom designed space that blends life on the farm with an industrial sensibility.
The new house is located on approximately the same footprint as the original farm house on the property. Barely visible from the road due to the protection of conifer trees and a long driveway, the house sits on the edge of a field with views of the neighbouring 60 acre farm and creek that runs along the length of the property.
The main level open living space is conceived as a transparent social hub for viewing the landscape. Large sliding glass doors create strong visual connections with an adjacent barn on one end and a mature black walnut tree on the other.
The house is situated to optimize views, while at the same time protecting occupants from blazing summer sun and stiff winter winds. The wall to wall sliding doors on the south side of the main living space provide expansive views to the creek, and allow for breezes to flow throughout. The wrap around aluminum louvered sun shade tempers the sun.
The subdued exterior material palette is defined by horizontal wood siding, standing seam metal roofing and large format polished concrete blocks.
The interiors were driven by the owners’ desire to have a home that would properly feature their unique vintage collection, and yet have a modern open layout. Polished concrete floors and steel beams on the main level set the industrial tone and are paired with a stainless steel island counter top, backsplash and industrial range hood in the kitchen. An old drinking fountain is built-in to the mudroom millwork, carefully restored bi-parting doors frame the library entrance, and a vibrant antique stained glass panel is set into the foyer wall allowing diffused coloured light to spill into the hallway. Upstairs, refurbished claw foot tubs are situated to view the landscape.
The double height library with mezzanine serves as a prominent feature and quiet retreat for the residents. The white oak millwork exquisitely displays the homeowners’ vast collection of books and manuscripts. The material palette is complemented by steel counter tops, stainless steel ladder hardware and matte black metal mezzanine guards. The stairs carry the same language, with white oak open risers and stainless steel woven wire mesh panels set into a matte black steel frame.
The overall effect is a truly sublime blend of an industrial modern aesthetic punctuated by personal elements of the owners’ storied life.
Photography: James Brittain

内装は無垢材をふんだんに使用した木のぬくもりあふれる室内空間です。
床:レッドパイン(クリア塗装仕上げ)
壁:1F~2Fのホール部分にかけてレッドパイン羽目板(クリア塗装仕上げ)
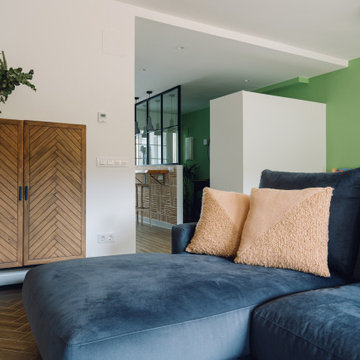
Salón con sofá en color azul petróleo de terciopelo con cojines decorativos en color rosa palo. Aparador en madera y metal con jarrón con flores encima
Industrial Living Room with a Wood Burning Stove Ideas and Designs
9
