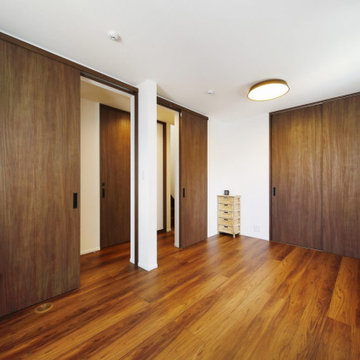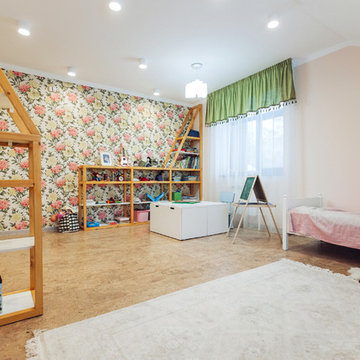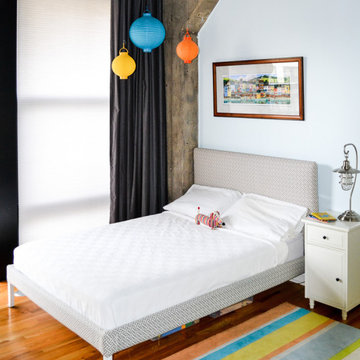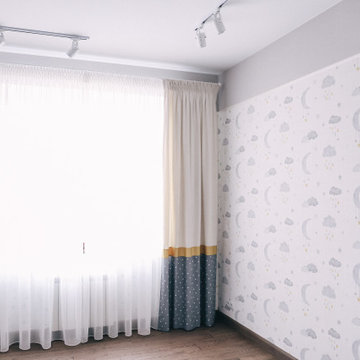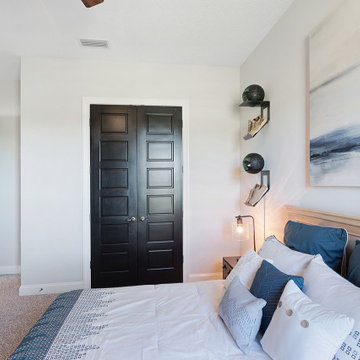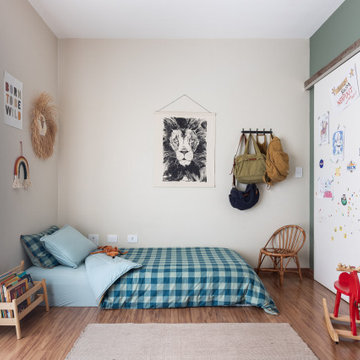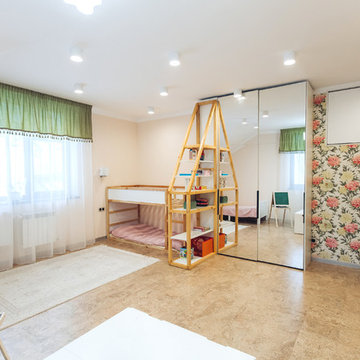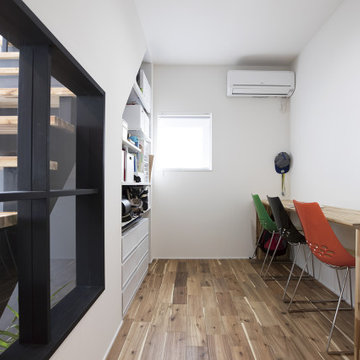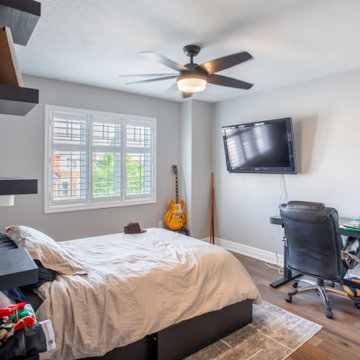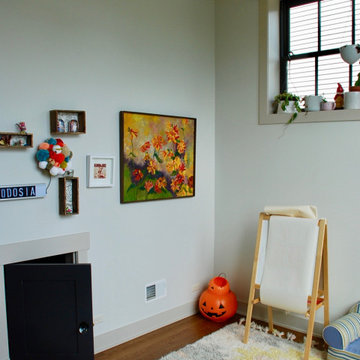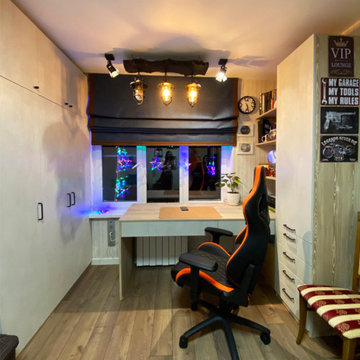Industrial Kids' Room and Nursery Ideas and Designs with Brown Floors
Refine by:
Budget
Sort by:Popular Today
81 - 100 of 119 photos
Item 1 of 3
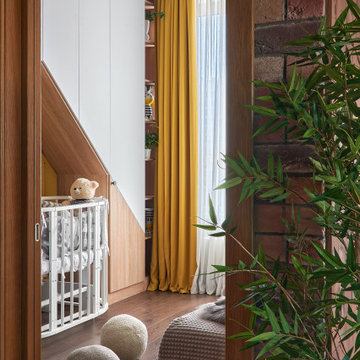
Дизайн проект для молодой пары юристов с маленьким ребенком! Площадь квартиры 61 кв м.
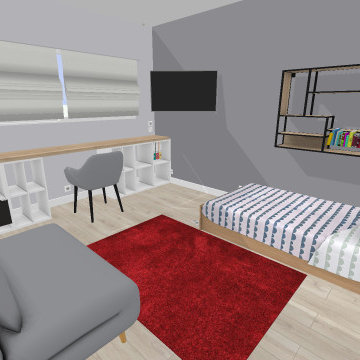
Dans ce nouveau projet mes clients avaient besoin de créer une chambre supplémentaire pour leur ainé. Leur garage a donc été transformé en chambre d'adolescent.
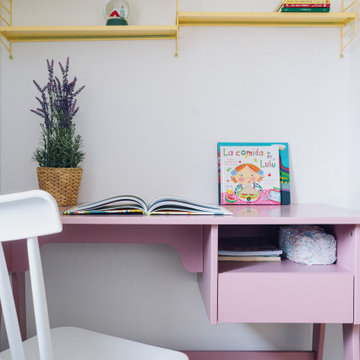
Detalle de mesa de escritorio infantil en color rosa y silla en madera de color blanco y patas en madera. Estantes de pared de metal amarillo con decoración infantil
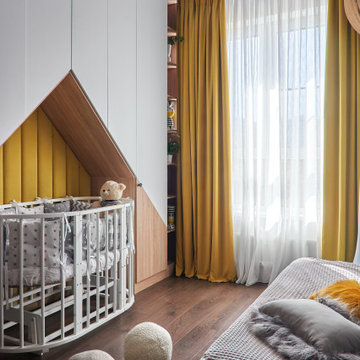
Дизайн проект для молодой пары юристов с маленьким ребенком! Площадь квартиры 61 кв м.
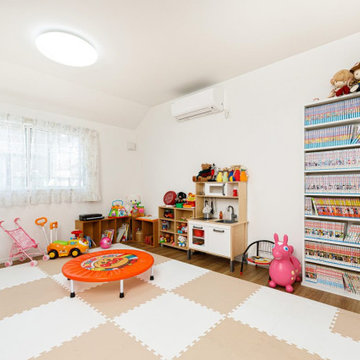
2階の子ども部屋は、将来二つに区切ることができる設計に。現在は一つの広い「遊び場」としています。「子供がトランポリンで元気に遊んでいても、ご近所さんにまったく気を使う必要がありません。子供が楽しそうに遊んでいると、こちらまで嬉しくなりますね」と奥様。
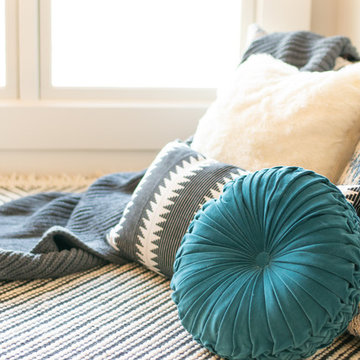
Due to very short ceilings this space seemed impossible to work with. However, we made it a cozy spot for kids or adults! It's a spot to lounge & relax. You can read, nap, draw, or take a quiet break from the hustle and bustle!
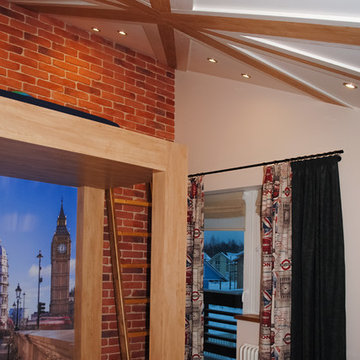
Портьеры из хлопка, вместо тюля установлены римские полупрозрачные шторы на раму окна. Карниз дополнительно окрашен в черный
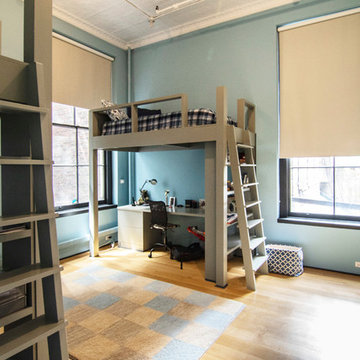
photos by Pedro Marti
This large light-filled open loft in the Tribeca neighborhood of New York City was purchased by a growing family to make into their family home. The loft, previously a lighting showroom, had been converted for residential use with the standard amenities but was entirely open and therefore needed to be reconfigured. One of the best attributes of this particular loft is its extremely large windows situated on all four sides due to the locations of neighboring buildings. This unusual condition allowed much of the rear of the space to be divided into 3 bedrooms/3 bathrooms, all of which had ample windows. The kitchen and the utilities were moved to the center of the space as they did not require as much natural lighting, leaving the entire front of the loft as an open dining/living area. The overall space was given a more modern feel while emphasizing it’s industrial character. The original tin ceiling was preserved throughout the loft with all new lighting run in orderly conduit beneath it, much of which is exposed light bulbs. In a play on the ceiling material the main wall opposite the kitchen was clad in unfinished, distressed tin panels creating a focal point in the home. Traditional baseboards and door casings were thrown out in lieu of blackened steel angle throughout the loft. Blackened steel was also used in combination with glass panels to create an enclosure for the office at the end of the main corridor; this allowed the light from the large window in the office to pass though while creating a private yet open space to work. The master suite features a large open bath with a sculptural freestanding tub all clad in a serene beige tile that has the feel of concrete. The kids bath is a fun play of large cobalt blue hexagon tile on the floor and rear wall of the tub juxtaposed with a bright white subway tile on the remaining walls. The kitchen features a long wall of floor to ceiling white and navy cabinetry with an adjacent 15 foot island of which half is a table for casual dining. Other interesting features of the loft are the industrial ladder up to the small elevated play area in the living room, the navy cabinetry and antique mirror clad dining niche, and the wallpapered powder room with antique mirror and blackened steel accessories.
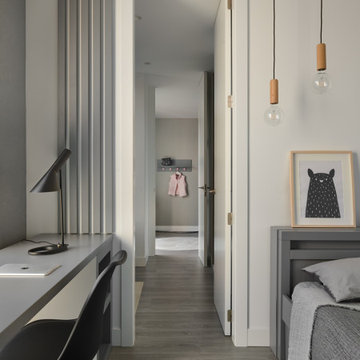
Casas inHAUS da prioridad a la importancia de un buen descanso y de disponer espacios óptimos y eficientes para el aprendizaje y el bienestar. El uso de amteriales de las más altas calidades de aislamiento energético y acústico, junto a los filtros de aire que se instalan para mejorar la salud y la calidad del espacio interior, permiten lograr espacios de alto confort y respetuosos con el medioambiente.
Industrial Kids' Room and Nursery Ideas and Designs with Brown Floors
5


