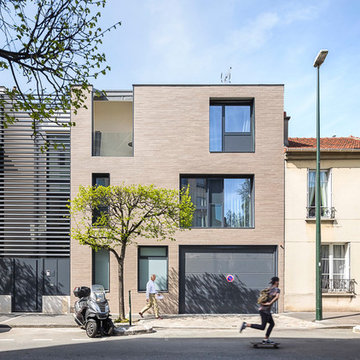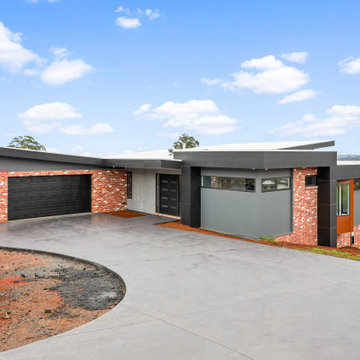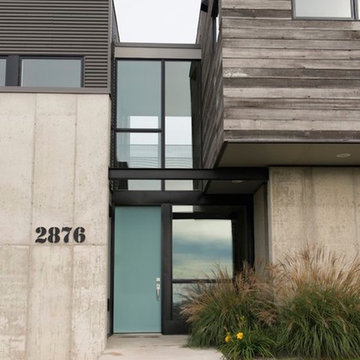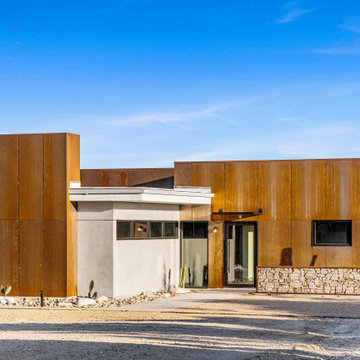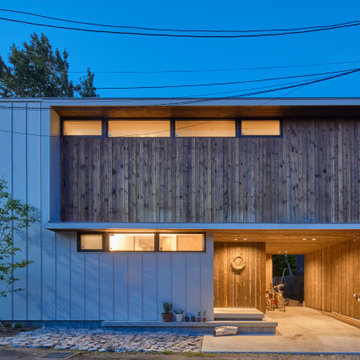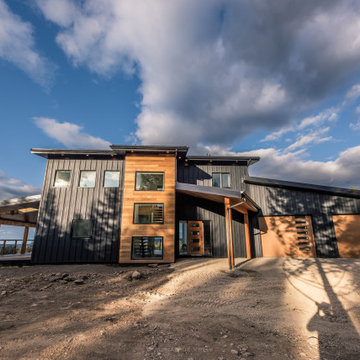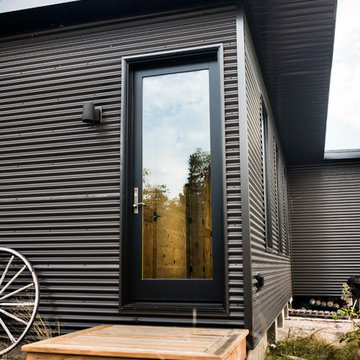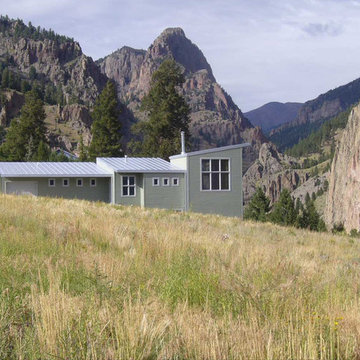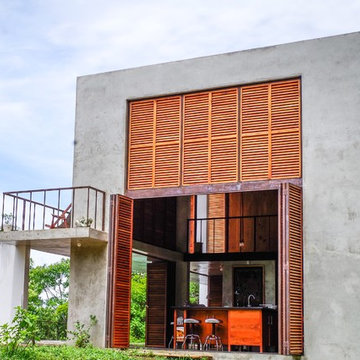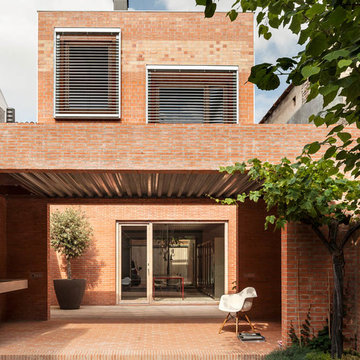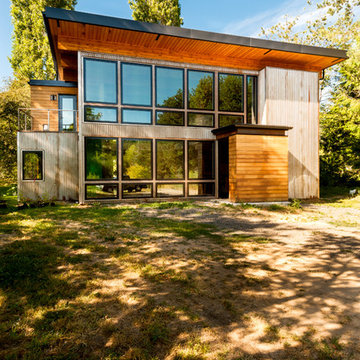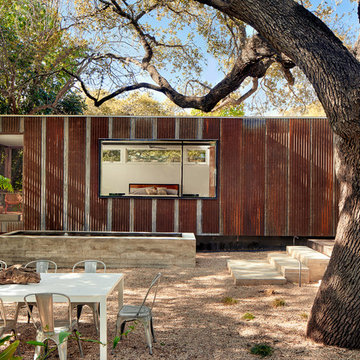Industrial House Exterior with a Flat Roof Ideas and Designs
Refine by:
Budget
Sort by:Popular Today
141 - 160 of 587 photos
Item 1 of 3

外壁のサイディングは金属サイディング(縦張り)です。
1階と2階の間に中間水切り(目地金物)を設けずに、上から下まで(7m)一枚張りとしました。
7mの長さは特注品となりますが、1階から2階までサイディングの縦のラインが途切れないため、見た目の印象がスッキリとなります。
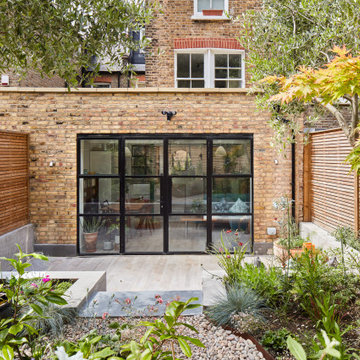
New Crittal doors open into a new terraced area, integrating the inside with the outside and bringing natural light into the new extension.
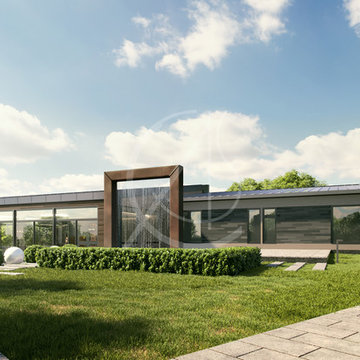
Large windows expand the interior view to the backyard's contemporary landscape, which features a modern free standing water fountain, covered in metal cladding, the combination of the different materials from stone tiles to metal exterior cladding achieve the bold look desired for the industrial house design.
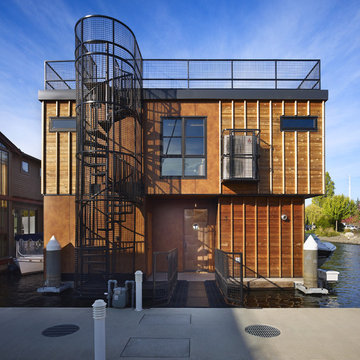
Entry side boarding ramp with spiral stair to the roof top putting green. Photography by Ben Benschneider.
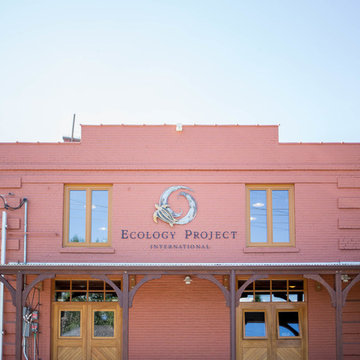
A unique historic renovation. Our windows maintain the historic look with modern performance. Equipped with tilt and turn, wood aluminum triple-pane, Glo European Windows.
The Glo wood aluminum triple pane windows were chosen for this historic renovation to maintain comfortable temperatures and provide clear views. Our client wanted to match the historic aesthetic and continue their goal of energy efficient updates. High performance values with multiple air seals were required to keep the building comfortable through Missoula's changing weather. Warm wood interior frames were selected and the original paint color chosen to match the original design aesthetic, while durable aluminum frames provide protection from the elements.

Photography by John Gibbons
This project is designed as a family retreat for a client that has been visiting the southern Colorado area for decades. The cabin consists of two bedrooms and two bathrooms – with guest quarters accessed from exterior deck.
Project by Studio H:T principal in charge Brad Tomecek (now with Tomecek Studio Architecture). The project is assembled with the structural and weather tight use of shipping containers. The cabin uses one 40’ container and six 20′ containers. The ends will be structurally reinforced and enclosed with additional site built walls and custom fitted high-performance glazing assemblies.
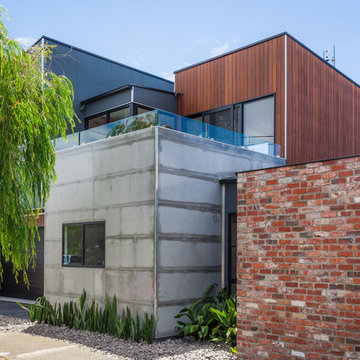
Diverse material palette featuring: recycled bricks, concrete finish fibre cement cladding, blackbutt shiplap cladding, easylap fibre cement sheeting with texture finish, blue metal garden stones, glass balustrade and polished aluminium detailing.
This bespoke industrial styled 4 bedroom home offers the highest quality finishes with modern luxurious features whilst maintaining a raw material palette.
Builder: MADE - Architectural Constructions
Design: Space Design Architectural (SDA)
Photo: Phil Stefans Photography

箱の隅を切り取ったような玄関回りには、硬質でインダストリアルな外観とは対照的に、木の質感を活かしたぬくもりを感じさせるデザインに。素材の対比がおもしろい遊び心のある意匠空間に仕上げられています。玄関から中へと光を通す大きな窓は、すりガラスにしてプライバシーに配慮しました。
Industrial House Exterior with a Flat Roof Ideas and Designs
8
