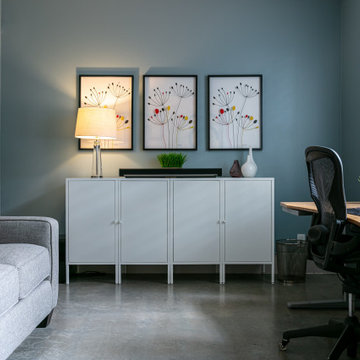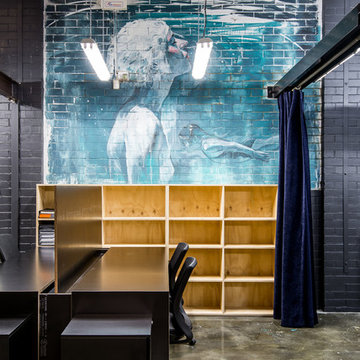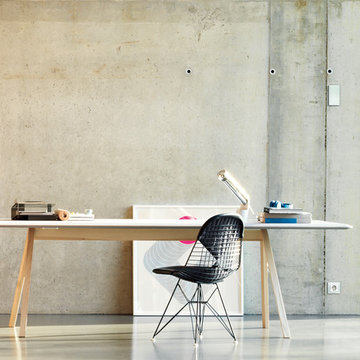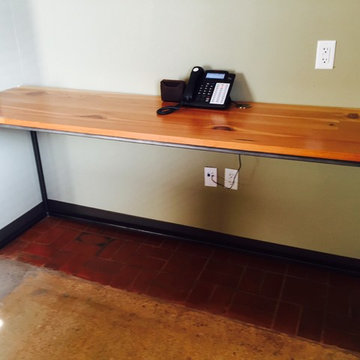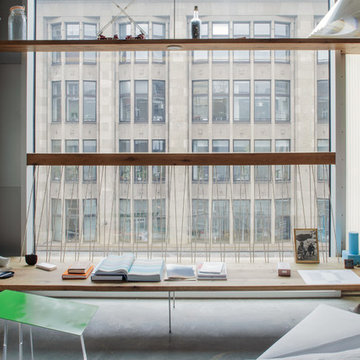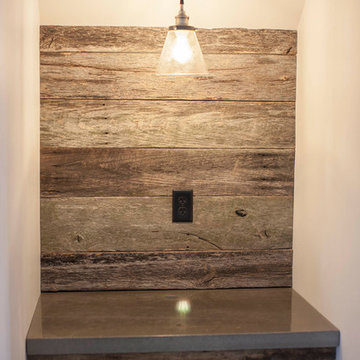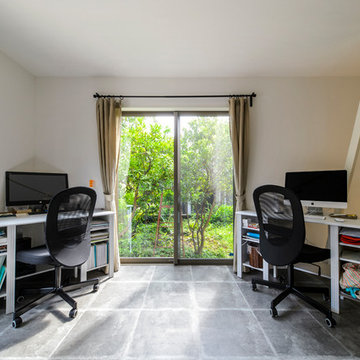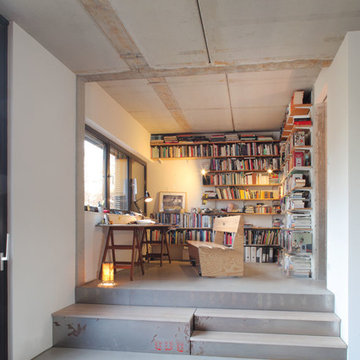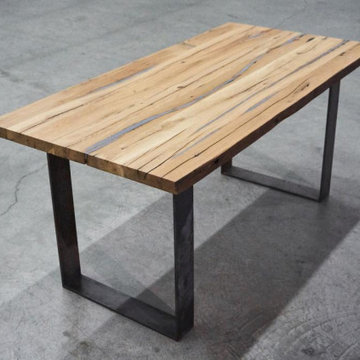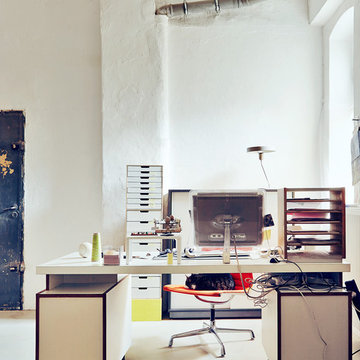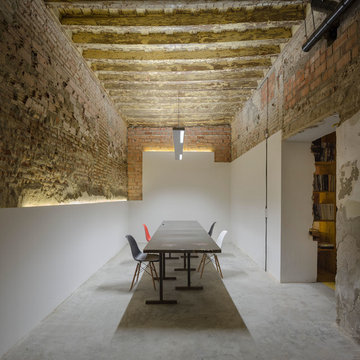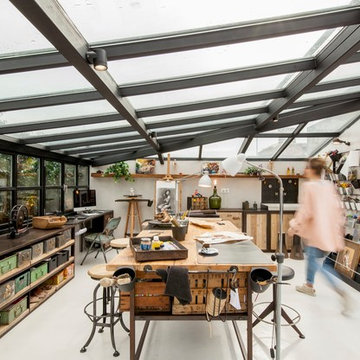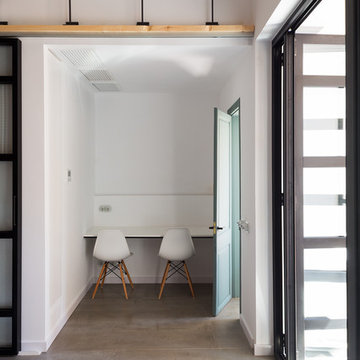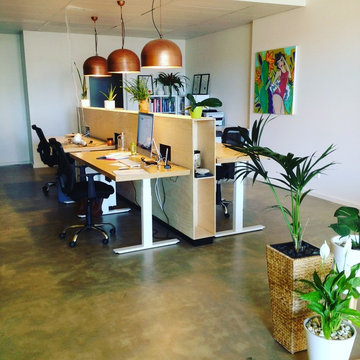Industrial Home Office with Concrete Flooring Ideas and Designs
Refine by:
Budget
Sort by:Popular Today
161 - 180 of 355 photos
Item 1 of 3
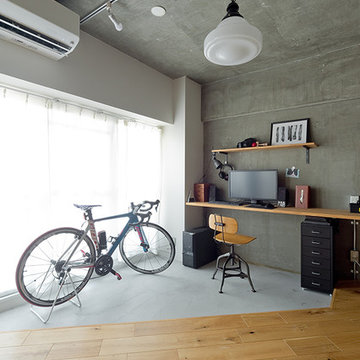
リビングのナナメ、床もナナメ。「この土間スペースは、ネコと僕のお気に入り空間。夫婦一緒にいられるので、ロードバイクのメンテナンスなども、ここで作業しています」。ここは元洋室で壁がキレイだったのでモルタルでならして塗装はしない選択。
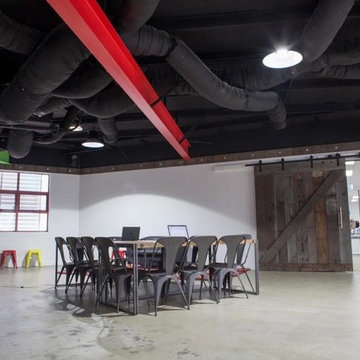
The Otium Group’s office is now the epitome of casual corporate. Spacious rooms incorporate industrial-style décor, trendy overhead features, and minimalist furniture. All this, combined with funky, inspiration wall art, ensures the workspace is conducive to creativity and staff happiness. It also provides clients with a fresh yet professional experience when they come in for consultations and meetings.
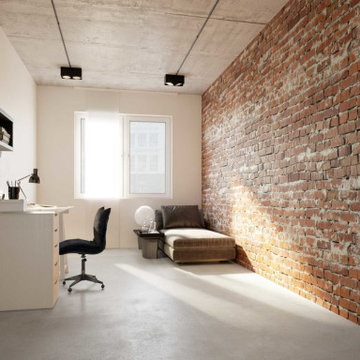
CocoChanel once said... “An interior is the natural projection of the soul.”
.
.
.
https://www.wand-wohndesign.de/
https://www.tundt-grundbesitz.de
t&t Grundbesitz und Projektierung GmbH
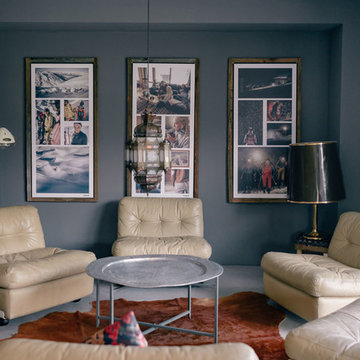
Unser Creafloor® Design Sichtestrich ist ein zementöser, maschinell geglätteter Sichtestrich, der Räumen einen robusten und zudem natürlichen Charakter verleiht. Schließlich verkörpert die einzigartige, edle Struktur Individualität und betont durch seine Zeitlosigkeit verschiedenste Richtungen der Architektur. Durch die Zugabe von Hartkorn ist die Oberfläche äußerst strapazierfähig. Der Boden ist sehr unempfindlich und lässt sich leicht pflegen. Ausserdem können Sie den Sichtestrich problemlos in ihrem Bad verlegen. Ebenso in ihrer Dusche natürlich.
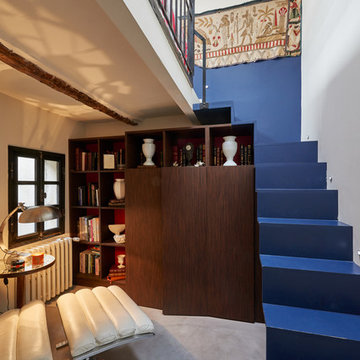
Espace bureau dissimulé dans le placard sous l'escalier d'accès à la mezzanine, chambre d'amis.
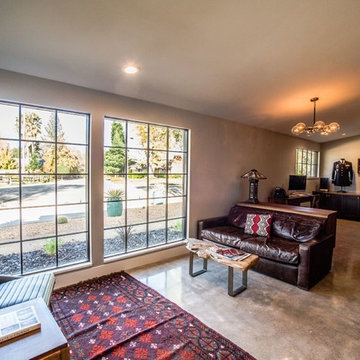
This addition featured a library spaces and seating area with concrete floors, black stained cabinets and walnut countertops.
Industrial Home Office with Concrete Flooring Ideas and Designs
9
