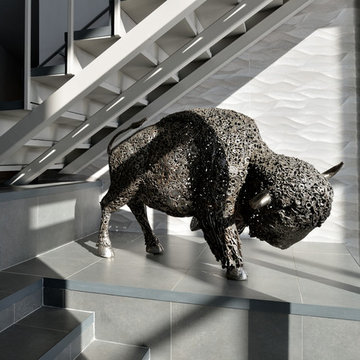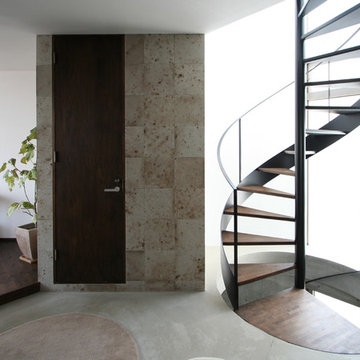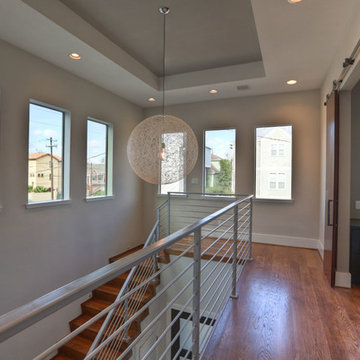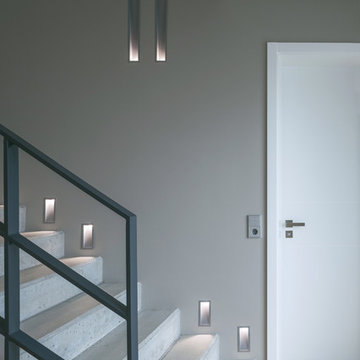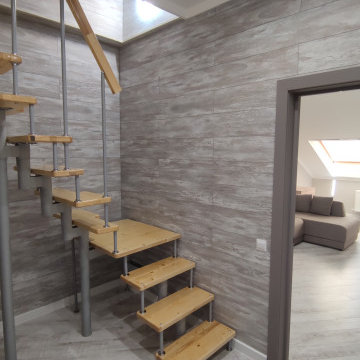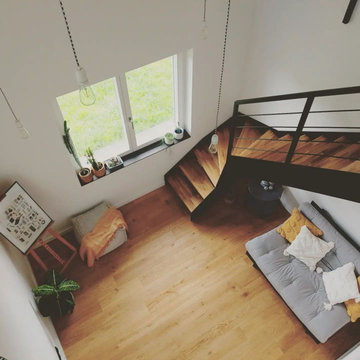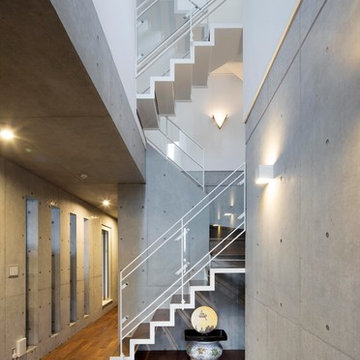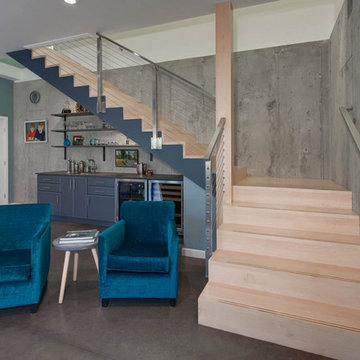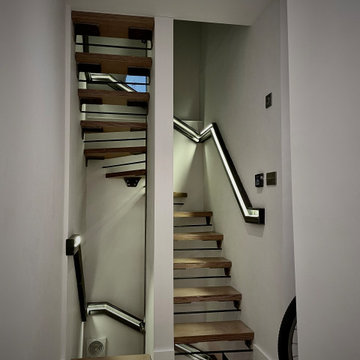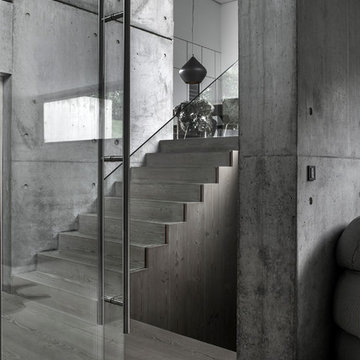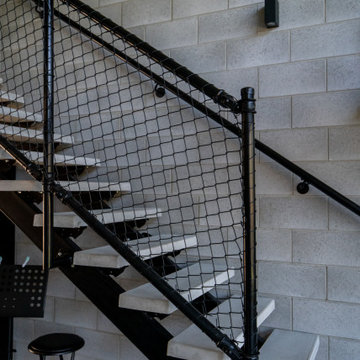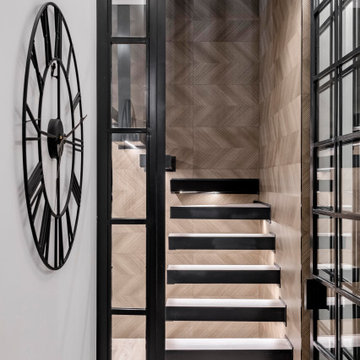Industrial Grey Staircase Ideas and Designs
Refine by:
Budget
Sort by:Popular Today
121 - 140 of 792 photos
Item 1 of 3
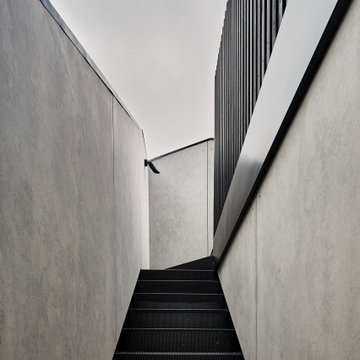
Feel the materiality of the Barestone cladding against the charred black timber wall
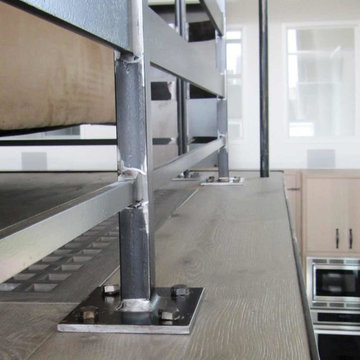
Light grey stair treads and dark gray metal railings lead through and around this home, spiraling up into a second level and a cantilevered living area that projects into the main space. Century Stair designed, manufactured and installed the staircase to complement the existing structural steel beams, materials selected by the clients to renovate flooring, furniture, appliances, and paint selections. We were able to create a staircase solution that was not merely for circulation throughout the home, but pieces of art to match the clients existing decor and an open interior design. CSC 1976-2020 © Century Stair Company ® All rights reserved.
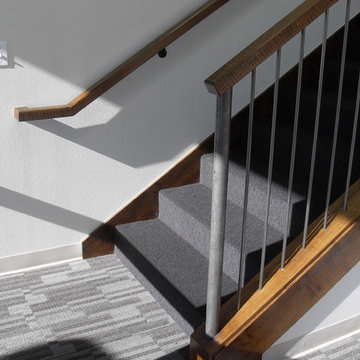
This project was done for a company that does heat treating on metal. They wanted an industrial look that fits into what they do.
Portland Stair Co.
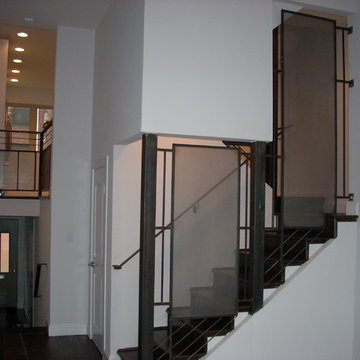
Railings with perforated metal panels made by Capozzoli Stairworks , PA. Please visit our website www.thecapo.us or contact us at 609-635-1265 for more information about our products.
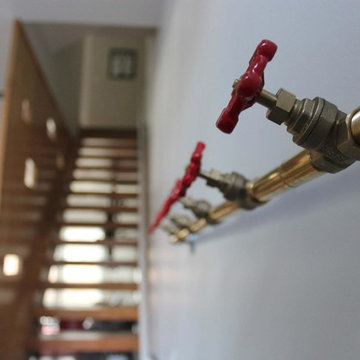
A unique industrial wall mounted coat rack made entirely out pipe and valve parts from the hardware store. We especially love the red valves.
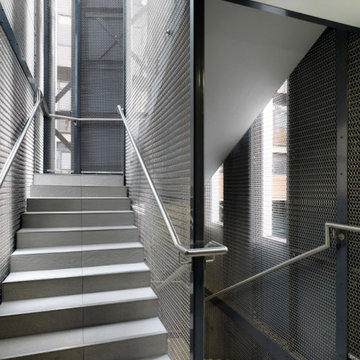
This exicting project was part of a pilot for CityWest Homes who are currently creating sustainable homes within restricted inner London sites.
Amron worked direct with the designers, Thomas Sinden and M&M Architectural to develop a unqiue stair core clad entirely in metal mesh. Alpine metal mesh was chosen due to the panel widths and heights available enabling a full height balustrade system to be installed. Suitable ventilation is still achieved in the stair core due to the openness of the mesh.
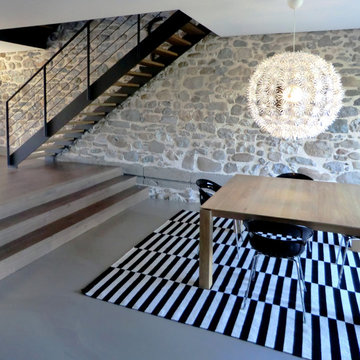
Escalier en bois-métal au styl industriel, modèle Loft, marches en bois, sans contremarches, limons métalliques
Industrial Grey Staircase Ideas and Designs
7
