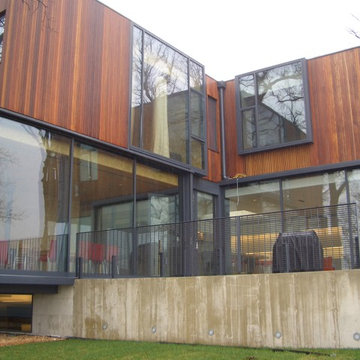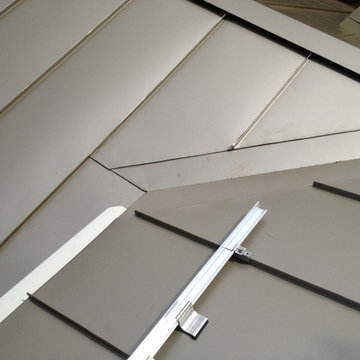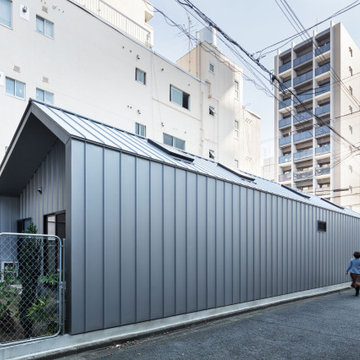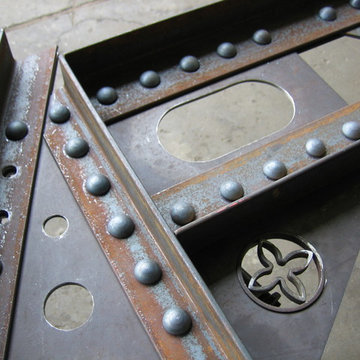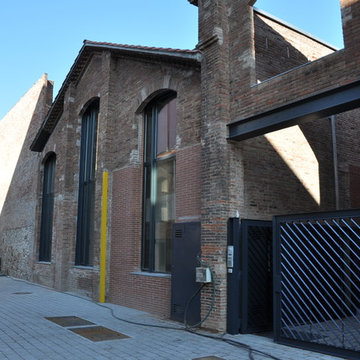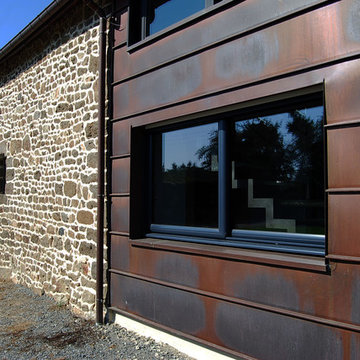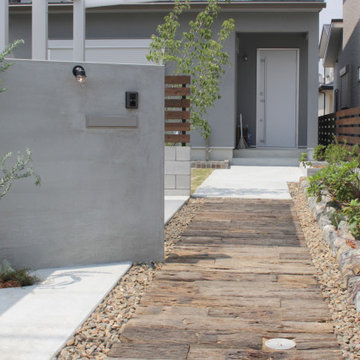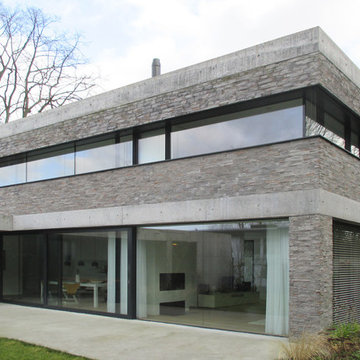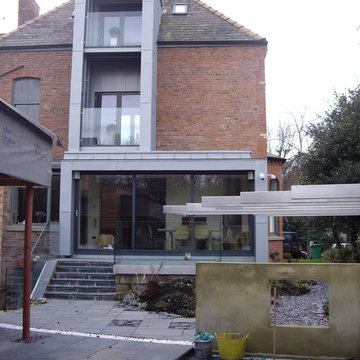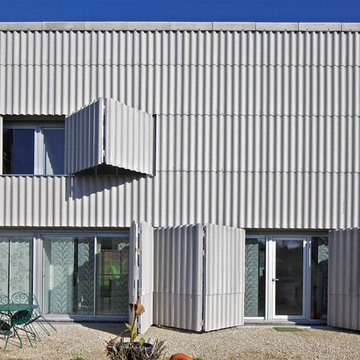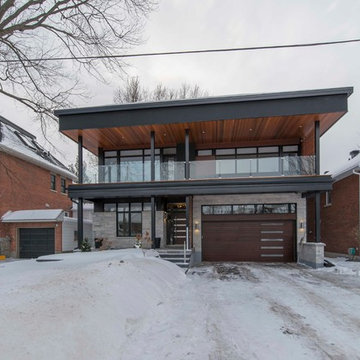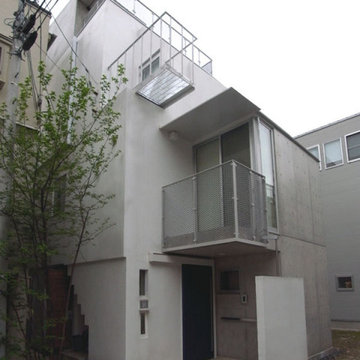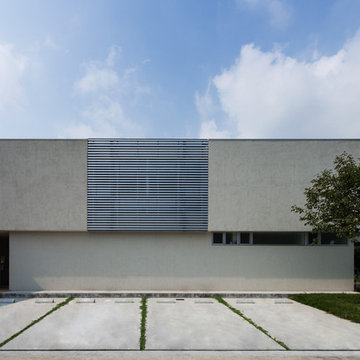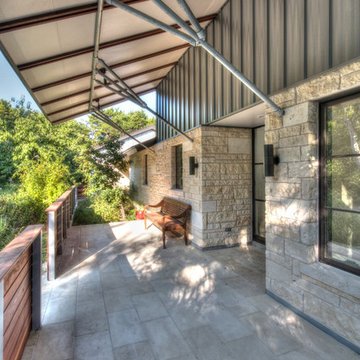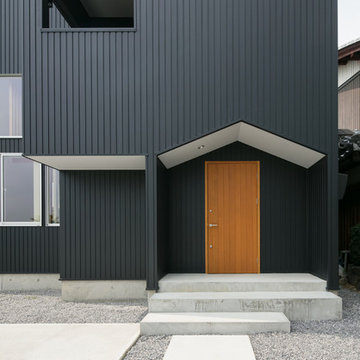Industrial Grey House Exterior Ideas and Designs
Refine by:
Budget
Sort by:Popular Today
81 - 100 of 446 photos
Item 1 of 3
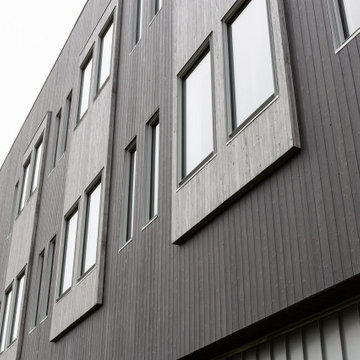
The Marine Studies Building is heavily engineered to be a vertical evaluation structure with supplies on the rooftop to support over 920 people for up to two days post a Cascadia level event. The addition of this building thus improves the safety of those that work and play at the Hatfield Marine Science Center and in the surrounding South Beach community.
The MSB uses state-of-the-art architectural and engineering techniques to make it one of the first “vertical evacuation” tsunami sites in the United States. The building will also dramatically increase the Hatfield campus’ marine science education and research capacity.
The building is designed to withstand a 9+ earthquake and to survive an XXL tsunami event. The building is designed to be repairable after a large (L) tsunami event.
A ramp on the outside of the building leads from the ground level to the roof of this three-story structure. The roof of the building is 47 feet high, and it is designed to serve as an emergency assembly site for more than 900 people after a Cascadia Subduction Zone earthquake.
OSU’s Marine Studies Building is designed to provide a safe place for people to gather after an earthquake, out of the path — and above the water — of a possible tsunami. Additionally, several horizontal evacuation paths exist from the HMSC campus, where people can walk to avoid the tsunami inundation. These routes include Safe Haven Hill west of Highway 101 and the Oregon Coast Community College to the south.
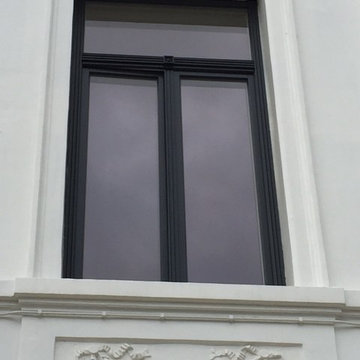
Wooden windows for apartment building in Antwerpen
Fenêtres en bois pour immeuble à Antwerpen
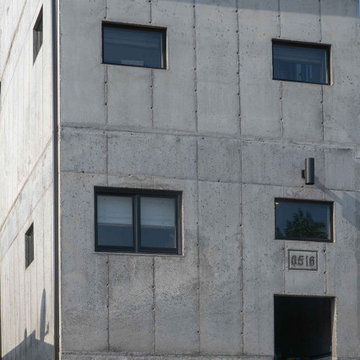
This is a concrete house in the Far Rockaway area of New York City. This house is built near the water and is within the flood zone. the house is elevated on concrete columns and the entire house is built out of poured in place concrete. Concrete was chosen as the material for durability and it's structural value and to have a more modern and industrial feel.
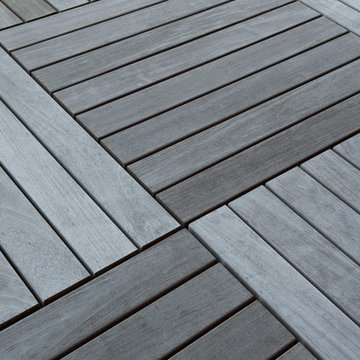
Grey deck tiles decorating the beautiful rooftop of an apartment building. The deck tiles can be placed in a straight pattern, checkered pattern, or any combination to suit your needs.
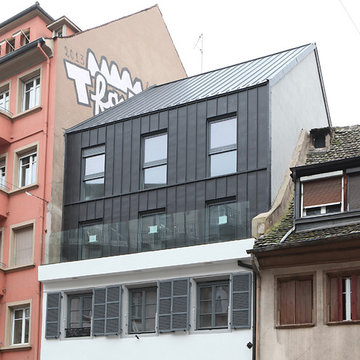
Notre client a acheté un immeuble au centre-ville de Strasbourg afin de créer des logements de standing.
Le défi majeur de cette réalisation a été de réaliser des travaux lourds (dépose de la couverture, de la charpente et du dernier niveau de l’immeuble) au-dessus d’un commerce en activité.
De plus ces travaux ont été réalisés dans une rue piétonne du centre-ville de Strasbourg avec toutes les contraintes d’accès et stationnement qui en découlent.
Au milieu du chantier un appartement a été modifié d’un duplex en un magnifique triplex.
La qualité des matériaux utilisés comme le zinc anthracite de la couverture, les garde-corps totalement vitrés ou encore le parquet contrecollé font de cette réalisation une réussite architecturale.
Nous avons également mis en œuvre le mobilier contemporain (cuisine, bibliothèque) qui trouve pleinement sa place dans ses volumes baignés de lumière.
Industrial Grey House Exterior Ideas and Designs
5
