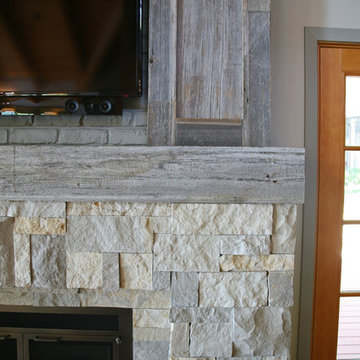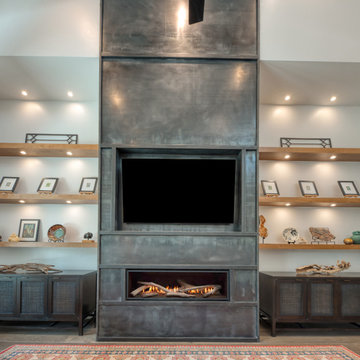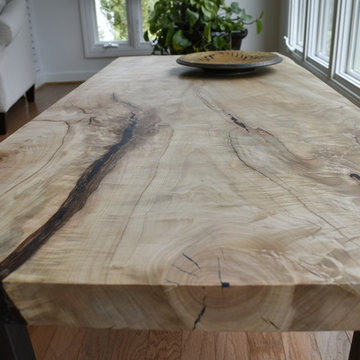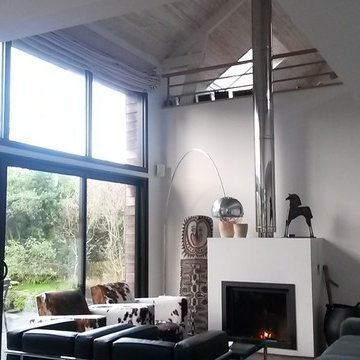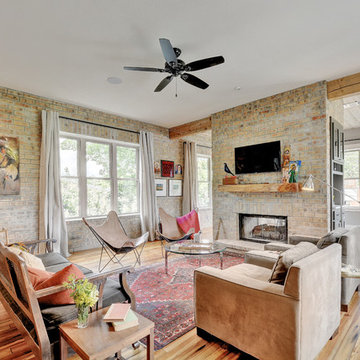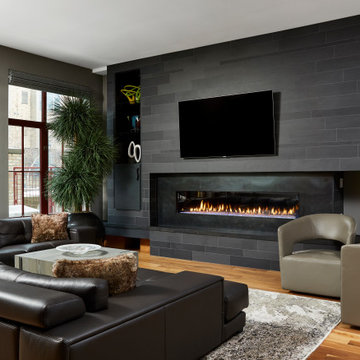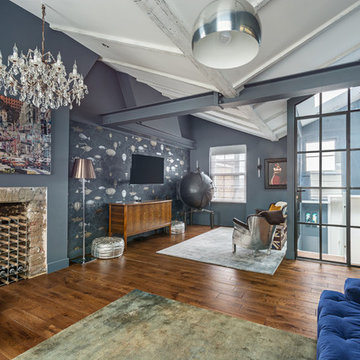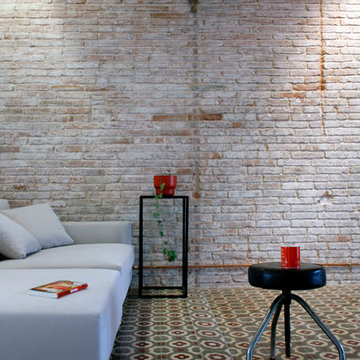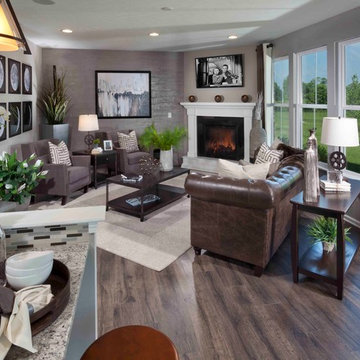Industrial Grey Games Room Ideas and Designs
Refine by:
Budget
Sort by:Popular Today
21 - 40 of 388 photos
Item 1 of 3
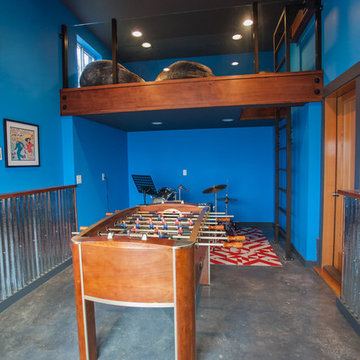
Debbie Schwab Photography
This was an old garage that could barely fit a car. The homeowners added on a new 2 car garage and this one became the game/media/music room!

Best in Show/Overall winner for The Best of LaCantina Design Competition 2018 | Beinfield Architecture PC | Robert Benson Photography
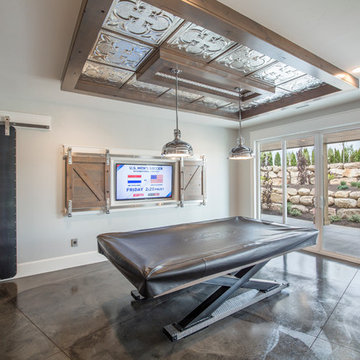
Nick Bayless Photography
Custom Home Design by Joe Carrick Design
Built By Highland Custom Homes
Interior Design by Chelsea Kasch - Striped Peony
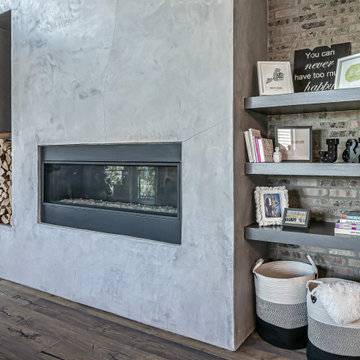
The family room has a cement fireplace wall which extends 20' high. All that was needed was to paint the white floating shelves a deep charcoal, add the wood and some large baskets for blankets and toys.
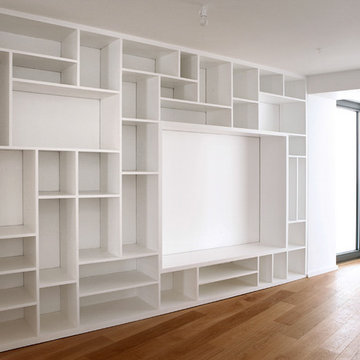
Notre client a acheté un immeuble au centre-ville de Strasbourg afin de créer des logements de standing.
Le défi majeur de cette réalisation a été de réaliser des travaux lourds (dépose de la couverture, de la charpente et du dernier niveau de l’immeuble) au-dessus d’un commerce en activité.
De plus ces travaux ont été réalisés dans une rue piétonne du centre-ville de Strasbourg avec toutes les contraintes d’accès et stationnement qui en découlent.
Au milieu du chantier un appartement a été modifié d’un duplex en un magnifique triplex.
La qualité des matériaux utilisés comme le zinc anthracite de la couverture, les garde-corps totalement vitrés ou encore le parquet contrecollé font de cette réalisation une réussite architecturale.
Nous avons également mis en œuvre le mobilier contemporain (cuisine, bibliothèque) qui trouve pleinement sa place dans ses volumes baignés de lumière.
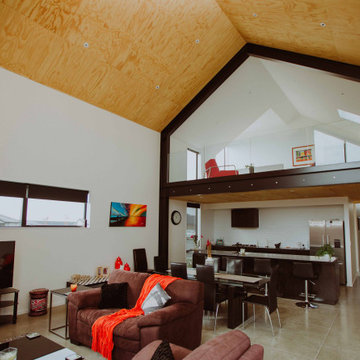
Sleek cabinetry and the blackened Japanese steel benchtops are features of the recessed kitchen alcove, which is dominated by the structural element above. This gives the home its strength and industrial aspect. The huge steel beams hold the place together in more ways than one, and open up the mezzanine to the world. Aesthetically compelling as it is, the home is suitably functional too, with intelligent use of windows and skylights in the upstairs bedrooms to allow the Canterbury sun in.
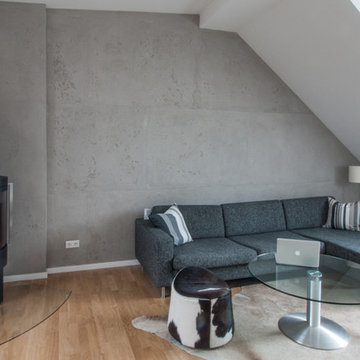
Betonlook, kühle Farben und warmes Holz finden sich diesem umgebauten Dachboden harmonisch zueinander. Viel wechselndes Tageslicht schafft immer wieder neue Stimmungen.
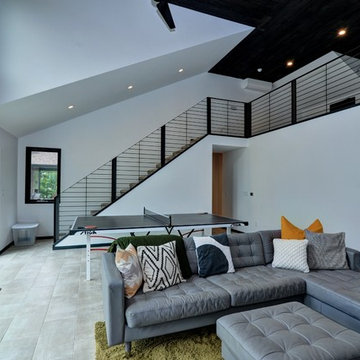
We had plenty of room in the house when we bought it, but not enough storage. The attic space was limited and there is no basement. The single garage was full of equipment and a riding lawn mower. We decided to add a two car garage with some extra storage above. We decided to add a family room while we were at it! We haven't bought furniture for the loft yet. Since it is the only room with carpeting, it has been a perfect space when our son has sleepovers; just add pillows, sleeping bags and blankets.
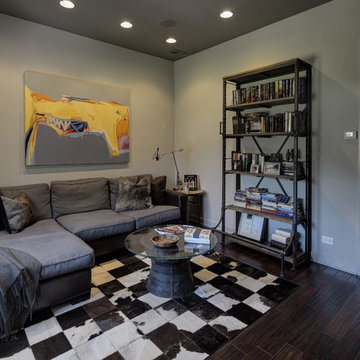
Master sitting room: Leather and flannel sofa with chaise, iron drum coffee table, patchwork hide area rug, scraped walnut floors, industrial shelving, charcoal ceiling. (Photo: Eric Hausman)
Industrial Grey Games Room Ideas and Designs
2

