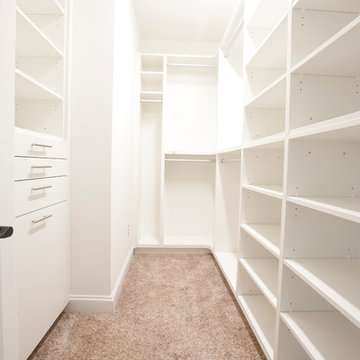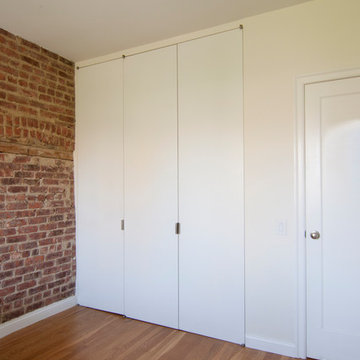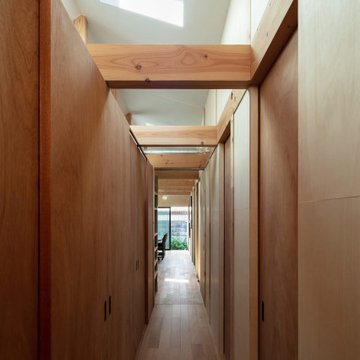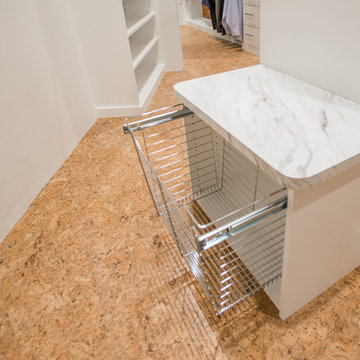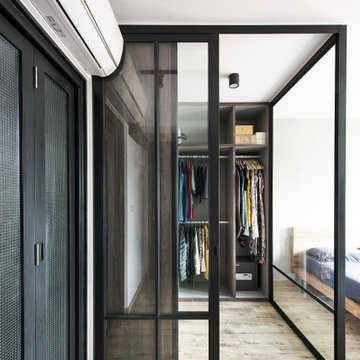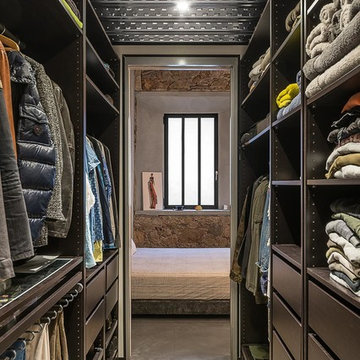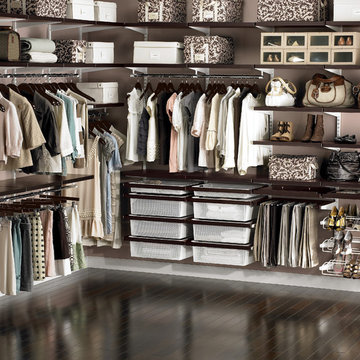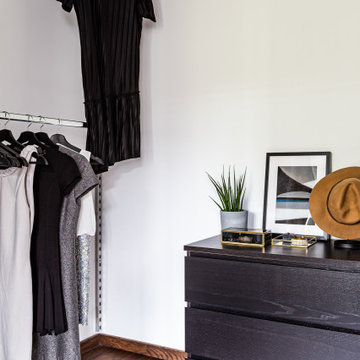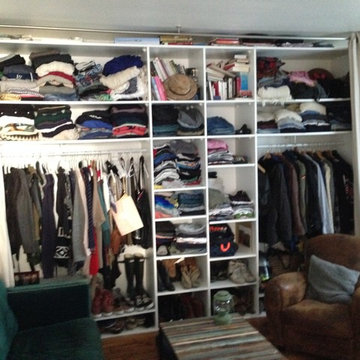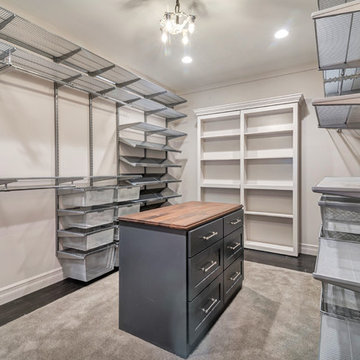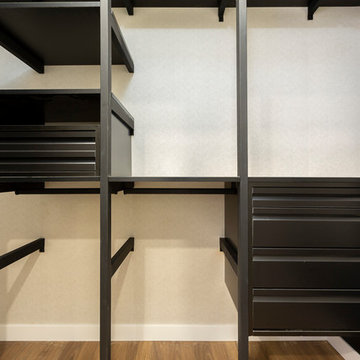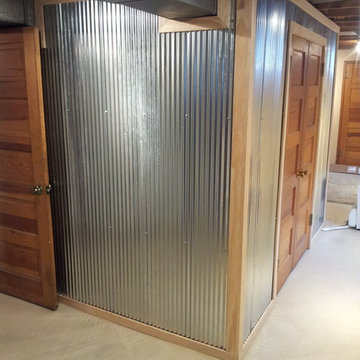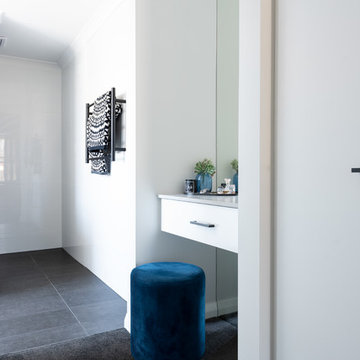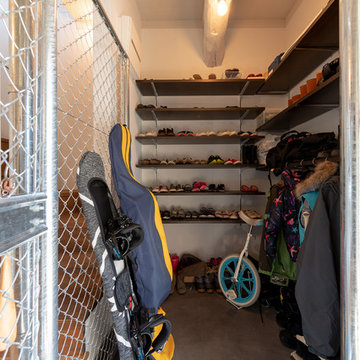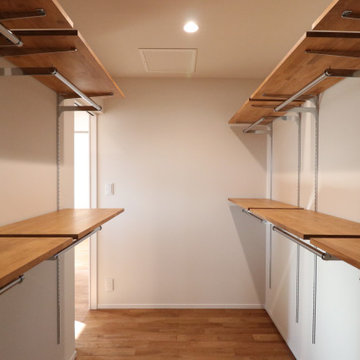Industrial Gender Neutral Wardrobe Ideas and Designs
Refine by:
Budget
Sort by:Popular Today
21 - 40 of 205 photos
Item 1 of 3
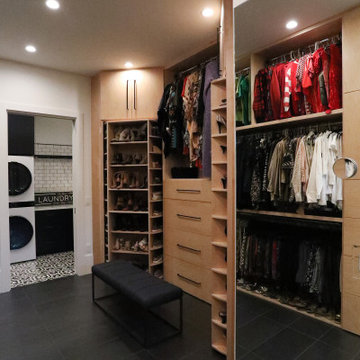
The master bedroom suite exudes elegance and functionality with a spacious walk-in closet boasting versatile storage solutions. The bedroom itself boasts a striking full-wall headboard crafted from painted black beadboard, complemented by aged oak flooring and adjacent black matte tile in the bath and closet areas. Custom nightstands on either side of the bed provide convenience, illuminated by industrial rope pendants overhead. The master bath showcases an industrial aesthetic with white subway tile, aged oak cabinetry, and a luxurious walk-in shower. Black plumbing fixtures and hardware add a sophisticated touch, completing this harmoniously designed and well-appointed master suite.
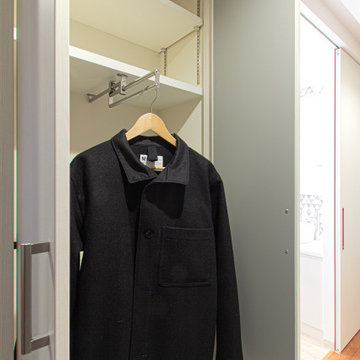
コート掛けが玄関に出ていたり、廊下の壁にコートが掛かっていたりという景色があんまり美しく無いな〜と思っていて。
コートを掛ける為の、収納を玄関廻りによく作ります。
小さなコートクロークに、スライドコートハンガーを仕込んだ、アウター専用の収納を作りました。
スライドコートハンガーは、奥行の小さなスペースをクローゼットに変えられる素敵なハンガーです。写真の様に並行に、コートを掛け、前に引き出す仕組みで中々重宝します。
奥行の深い普通のクローゼットを、玄関に作れると良いのですが中々、そこまでのスペースは確保、できないことも多いですからね。
暮らし易くなる、ちょっとした工夫です。
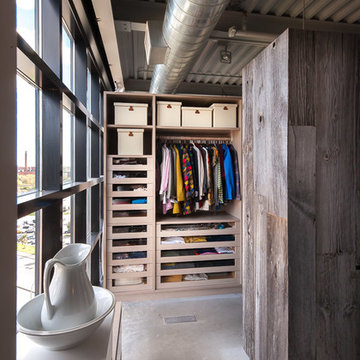
Closets don't need to have doors. With smart placing of the entrance and beautiful drawers, the closet is a thing of beauty.
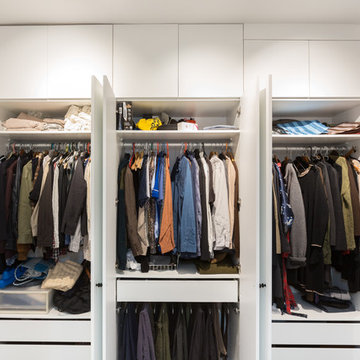
Transformer un ancien atelier en appartement. Les enfants ayant tous quitté la maison, Corina et son mari ont décidé de revenir sur Paris et d’habiter une surface plus petite. Nos clients ont fait l’acquistion d’anciens ateliers très lumineux. Ces derniers servaient jusqu’alors de bureau, il nous a fallu repenser entièrement l’aménagement pour rendre la surface habitable et conviviale.
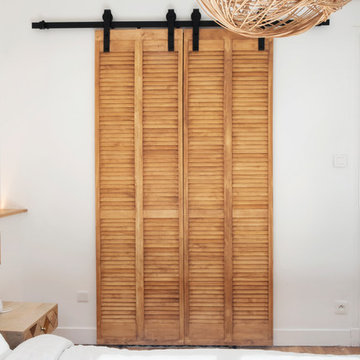
Pour cette belle suite parentale, un dressing a été aménagé sur mesure pour optimiser l’espace Deux portes à persiennes coulissantes sur rail ferment l’ensemble. Crédit photos : Lucie Thomas
Industrial Gender Neutral Wardrobe Ideas and Designs
2
