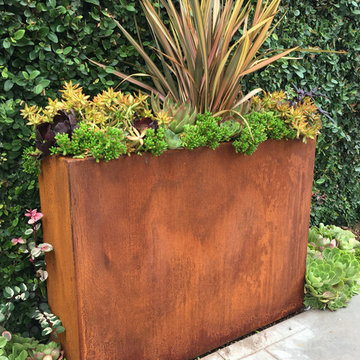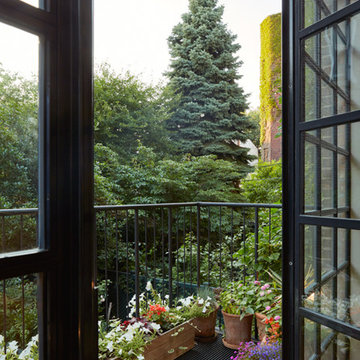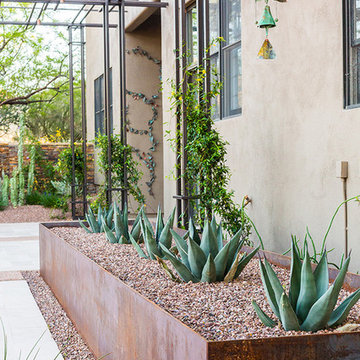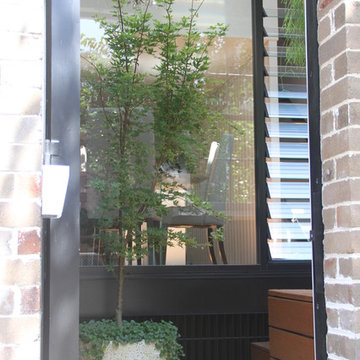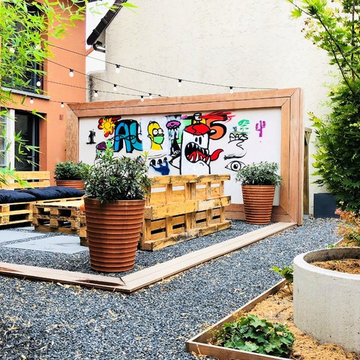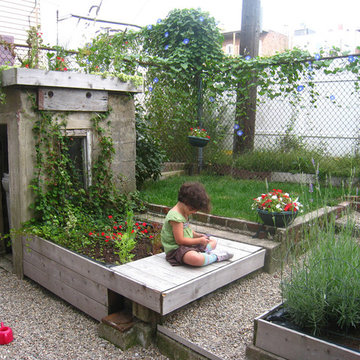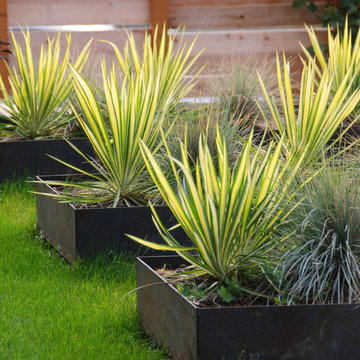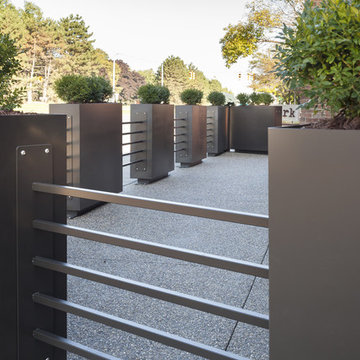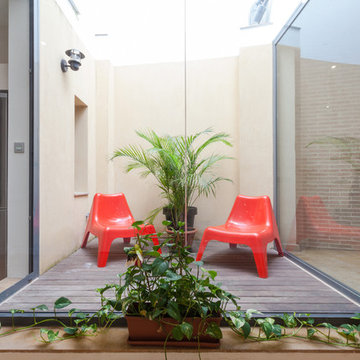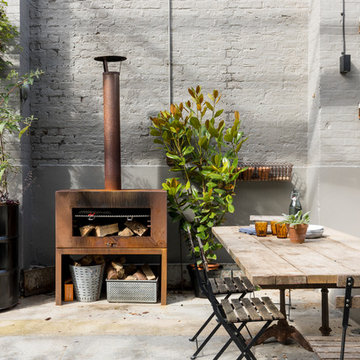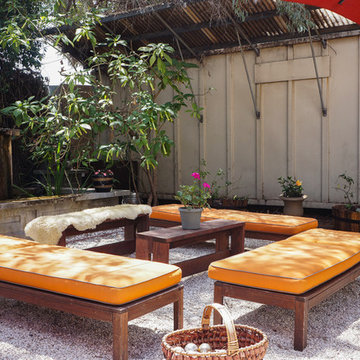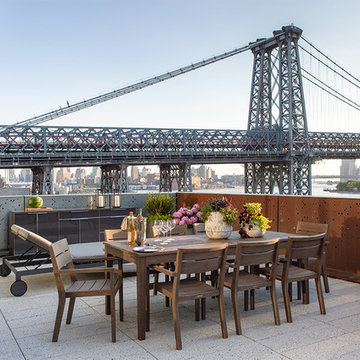Industrial Garden and Outdoor Space with a Potted Garden Ideas and Designs
Refine by:
Budget
Sort by:Popular Today
1 - 20 of 163 photos
Item 1 of 3
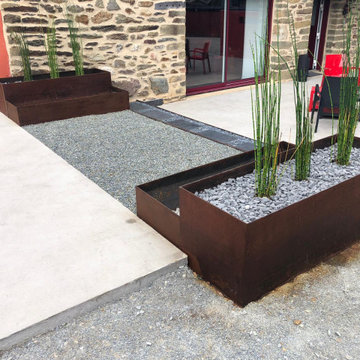
Voici la réalisation de l'un de nos clients. Il voulait des bac en acier corten pour habiller son extérieur. L'acier corten est un métal orange/marron qui s'auto-protège de l'oxydation en développant une couche protectrice à sa surface.
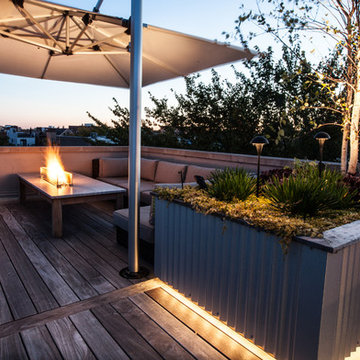
Ipe flooring, corrugated galvalum service counter base, massive umbrella shade structure, industrial lighting, artificial turf. literally no maintenance material. Tyrone Mitchell
photopoet
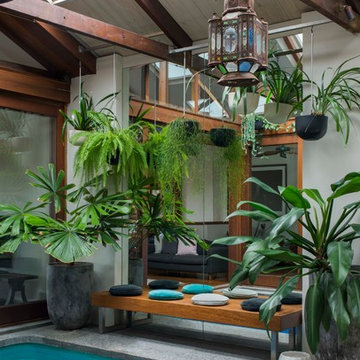
Secret Gardens is regularly presented with new and challenging designs. This warehouse renovation required a complete overhaul of the internal warehouse courtyard and front entrance. Previous renovations had ‘domesticated’ the building, a poor departure from its warehouse origins. The front was given a sophisticated finish with balconies added onto bedrooms and large garage and entrance doors created with a bronze/copper finish. The internal courtyard pool was modernised, BBQ and cabinetry added and the finishing touches of plants added in pots and hanging from the beams to bring greenery to this industrial space. The end result has enhanced the warehouse appeal with a modern touch.
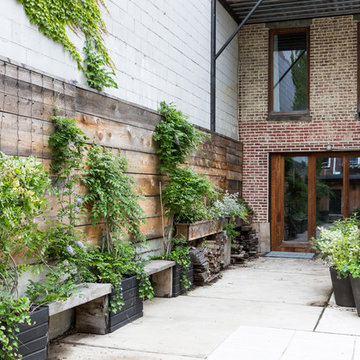
Gut renovation of 1880's townhouse. New vertical circulation and dramatic rooftop skylight bring light deep in to the middle of the house. A new stair to roof and roof deck complete the light-filled vertical volume. Programmatically, the house was flipped: private spaces and bedrooms are on lower floors, and the open plan Living Room, Dining Room, and Kitchen is located on the 3rd floor to take advantage of the high ceiling and beautiful views. A new oversized front window on 3rd floor provides stunning views across New York Harbor to Lower Manhattan.
The renovation also included many sustainable and resilient features, such as the mechanical systems were moved to the roof, radiant floor heating, triple glazed windows, reclaimed timber framing, and lots of daylighting.
All photos: Lesley Unruh http://www.unruhphoto.com/
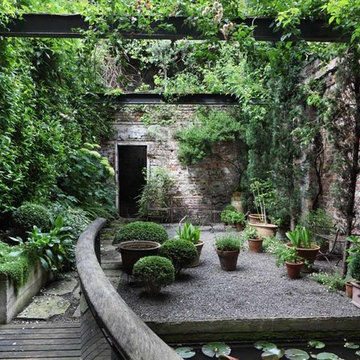
walled townhouse garden with pond, bridge and extensive greenery
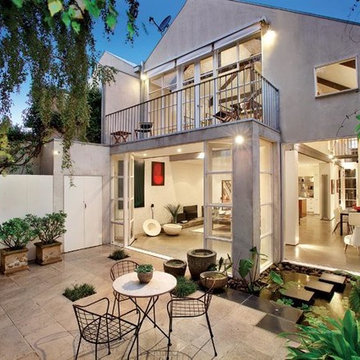
Ytbehandlingen av fasaden är av ren fin puts och obehandlad. Enkel industriell design som kommer till liv med lite grönska runtomkring och ett vattenområde.
Industrial Garden and Outdoor Space with a Potted Garden Ideas and Designs
1






