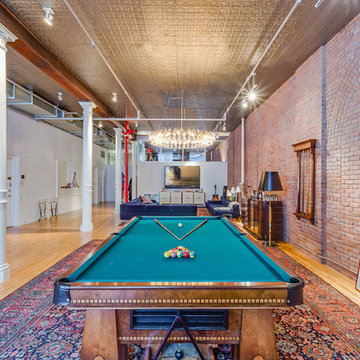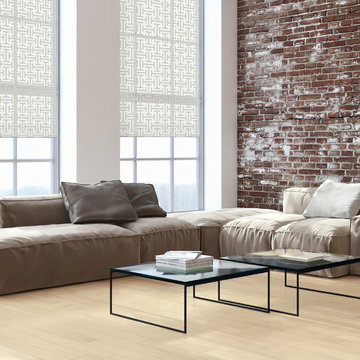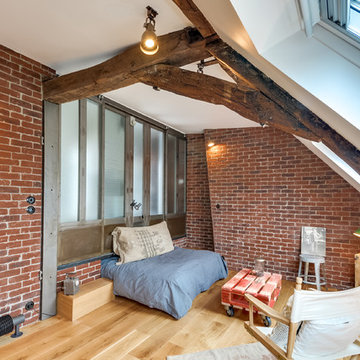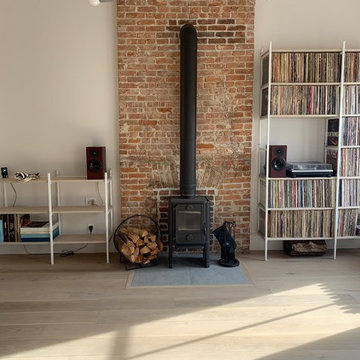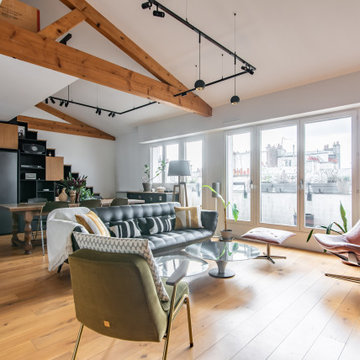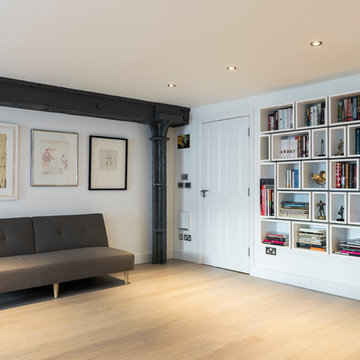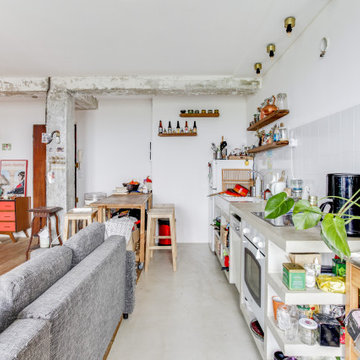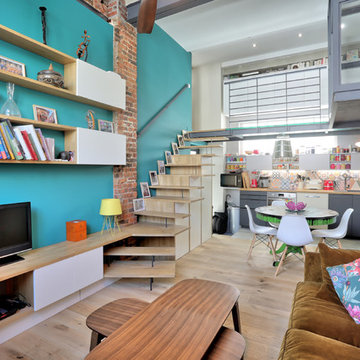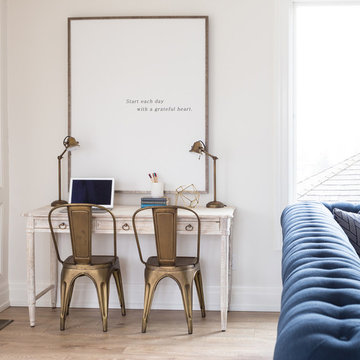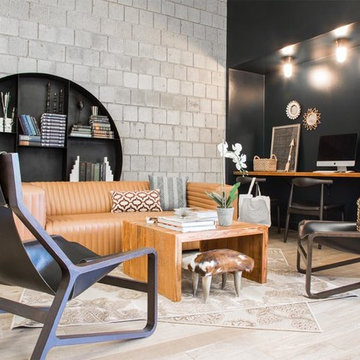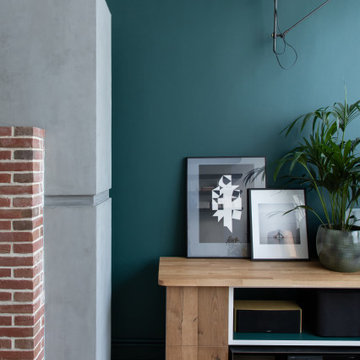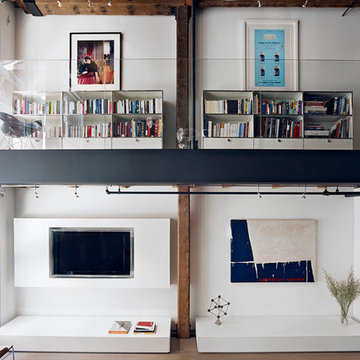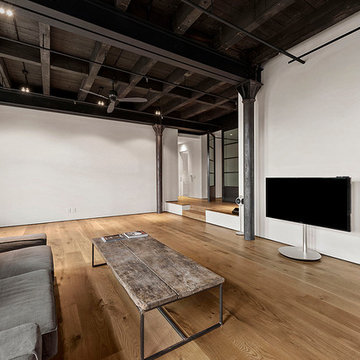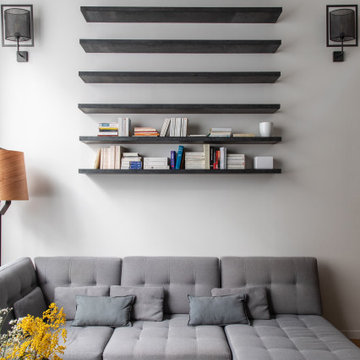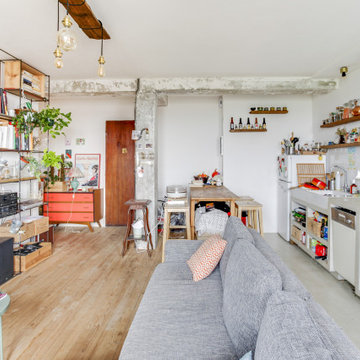Industrial Games Room with Light Hardwood Flooring Ideas and Designs
Refine by:
Budget
Sort by:Popular Today
101 - 120 of 448 photos
Item 1 of 3
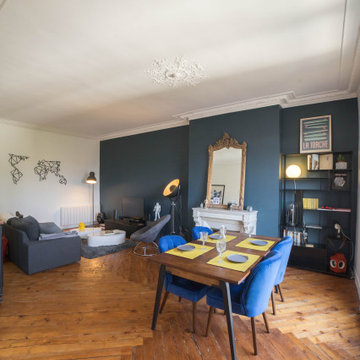
Mon client, récent propriétaire de cet appartement au centre ville de Rouen, a fait appel à Miss In Situ pour l'aider à concevoir un aménagement et une décoration aux lignes masculines. Nous avons retravaillé l'ensemble des pièces.
Nous avons retravaillé l'ensemble du sol de la pièce à vivre, sous la moquette désuète, le parquet massif ancien redonne à cet espace toute son authenticité. Pour mettre en valeur la cheminée en marbre et créer du volume, nous avons peint le mur d'appui dans un bleu profond.
L'ensemble de la décoration a été agrémentée par les nombreux beaux objets vintage de notre client.
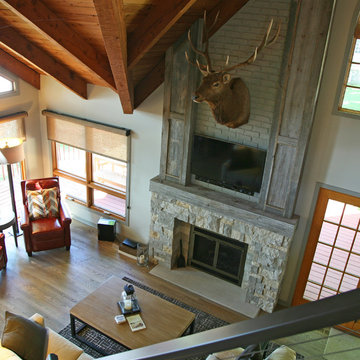
A flat brick fireplace got a face-lift. Building out the stone base several inches helped with the transformation by giving the panels a platform to stand on. Painting out the existing brick after the rest was done finished the deal.
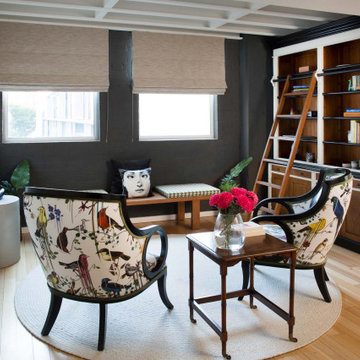
From little things, big things grow. This project originated with a request for a custom sofa. It evolved into decorating and furnishing the entire lower floor of an urban apartment. The distinctive building featured industrial origins and exposed metal framed ceilings. Part of our brief was to address the unfinished look of the ceiling, while retaining the soaring height. The solution was to box out the trimmers between each beam, strengthening the visual impact of the ceiling without detracting from the industrial look or ceiling height.
We also enclosed the void space under the stairs to create valuable storage and completed a full repaint to round out the building works. A textured stone paint in a contrasting colour was applied to the external brick walls to soften the industrial vibe. Floor rugs and window treatments added layers of texture and visual warmth. Custom designed bookshelves were created to fill the double height wall in the lounge room.
With the success of the living areas, a kitchen renovation closely followed, with a brief to modernise and consider functionality. Keeping the same footprint, we extended the breakfast bar slightly and exchanged cupboards for drawers to increase storage capacity and ease of access. During the kitchen refurbishment, the scope was again extended to include a redesign of the bathrooms, laundry and powder room.
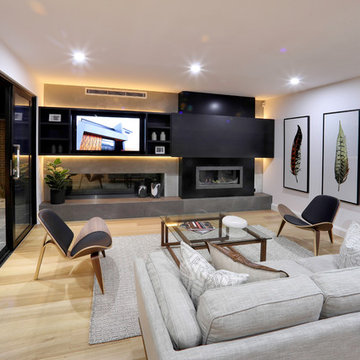
The Stonehaven Family room features built in floating entertainment cabinetry with sliding door and LED strip lighting. Jet master fireplace with stone hearth and feature polished concrete wall.
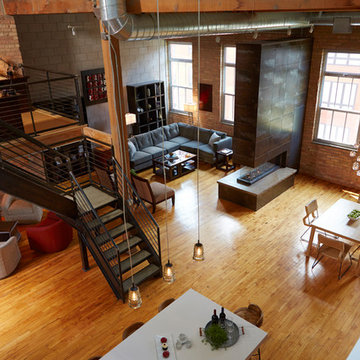
“A home is a very special place for people; a home is a place where we should find safety, respite and peace. We help our clients find that harmony within their homes,” says Katie Raydan of White Crane Construction, who designed this loft.
Photo by: Jill Greer
Industrial Games Room with Light Hardwood Flooring Ideas and Designs
6
