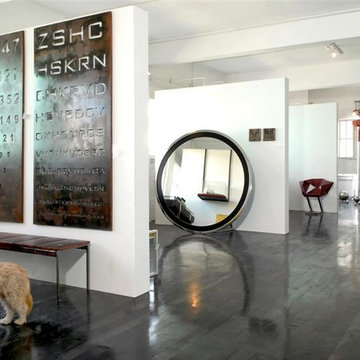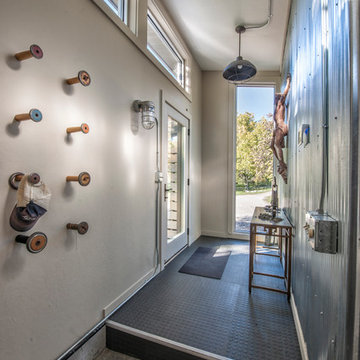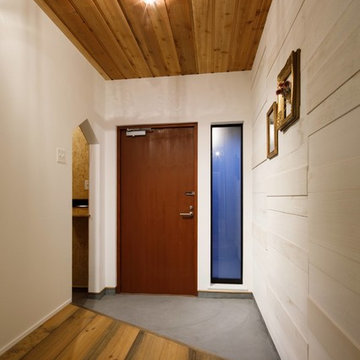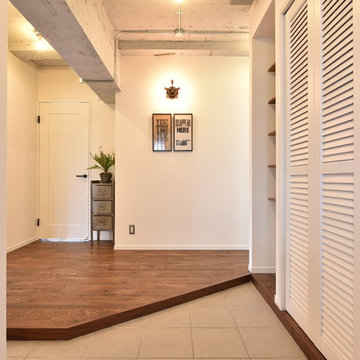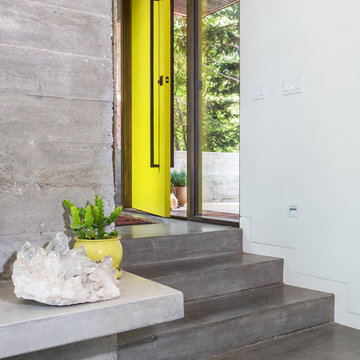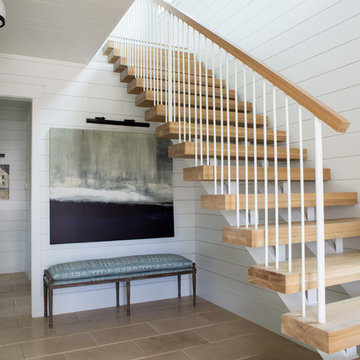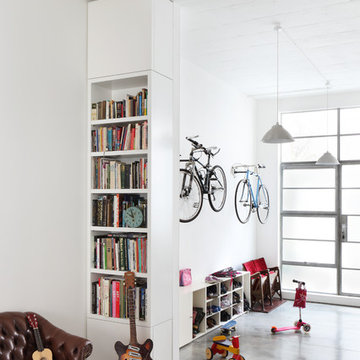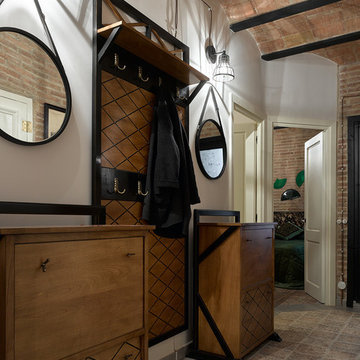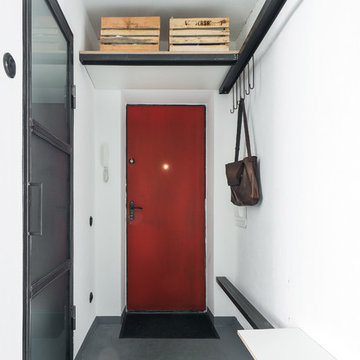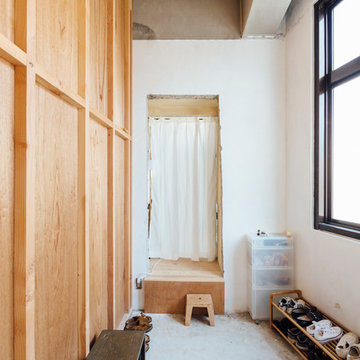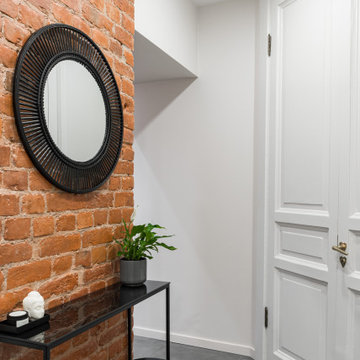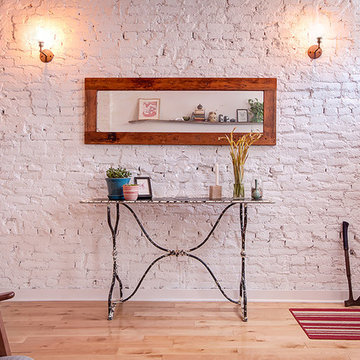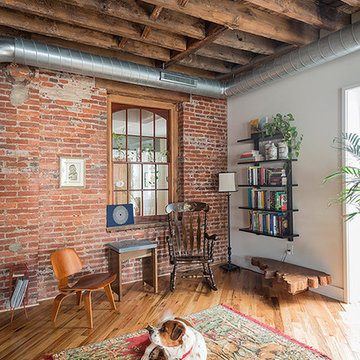Industrial Entrance with White Walls Ideas and Designs
Refine by:
Budget
Sort by:Popular Today
1 - 20 of 543 photos
Item 1 of 3

The kitchen in this 1950’s home needed a complete overhaul. It was dark, outdated and inefficient.
The homeowners wanted to give the space a modern feel without losing the 50’s vibe that is consistent throughout the rest of the home.
The homeowner’s needs included:
- Working within a fixed space, though reconfiguring or moving walls was okay
- Incorporating work space for two chefs
- Creating a mudroom
- Maintaining the existing laundry chute
- A concealed trash receptacle
The new kitchen makes use of every inch of space. To maximize counter and cabinet space, we closed in a second exit door and removed a wall between the kitchen and family room. This allowed us to create two L shaped workspaces and an eat-in bar space. A new mudroom entrance was gained by capturing space from an existing closet next to the main exit door.
The industrial lighting fixtures and wrought iron hardware bring a modern touch to this retro space. Inset doors on cabinets and beadboard details replicate details found throughout the rest of this 50’s era house.

玄関はお施主様のこだわりポイント。照明はハモサのコンプトンランプをつけ、インダストリアルな雰囲気を演出。
入って右手側には、リクシルのデコマドをつけました。
それによって、シンプルになりがちな玄関が一気にスタイリッシュになります。
帰ってくるたびに、ワクワクするんだとか^ ^
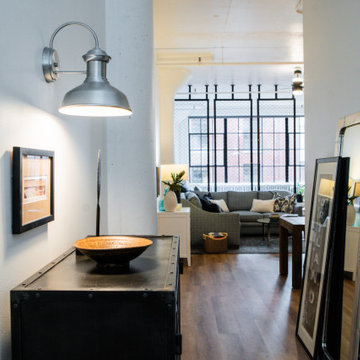
This little gem in Portland’s Pearl District needed some defined living areas, without sacrificing the natural light from the windows along the far wall.
These windows are the only source of natural light here. With the dreary, gray Portland winters, we needed to do everything we could to leverage the light.

Entering this downtown Denver loft, three layered cowhide rugs create a perfectly organic shape and set the foundation for two cognac leather arm chairs. A 13' panel of Silver Eucalyptus (EKD) supports a commissioned painting ("Smoke")
Bottom line, it’s a pretty amazing first impression!
Without showing you the before photos of this condo, it’s hard to imagine the transformation that took place in just 6 short months.
The client wanted a hip, modern vibe to her new home and reached out to San Diego Interior Designer, Rebecca Robeson. Rebecca had a vision for what could be. Rebecca created a 3D model to convey the possibilities… and they were off to the races.
The design races that is.
Rebecca’s 3D model captured the heart of her new client and the project took off.
With only 6 short months to completely gut and transform the space, it was essential Robeson Design connect with the right people in Denver. Rebecca searched HOUZZ for Denver General Contractors.
Ryan Coats of Earthwood Custom Remodeling lead a team of highly qualified sub-contractors throughout the project and over the finish line.
The project was completed on time and the homeowner is thrilled...
Rocky Mountain Hardware
Exquisite Kitchen Design
Rugs - Aja Rugs, LaJolla
Painting – Liz Jardain
Photos by Ryan Garvin Photography
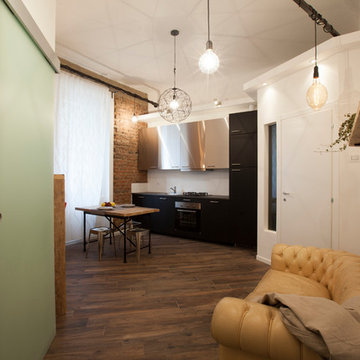
Vista dell'ingresso all'appartamento.
Un comodo Chesterfield introduce alla sala da pranzo/zona giorno, in perfetta armonia tra eleganza, comodità ed organizzazione degli spazi.
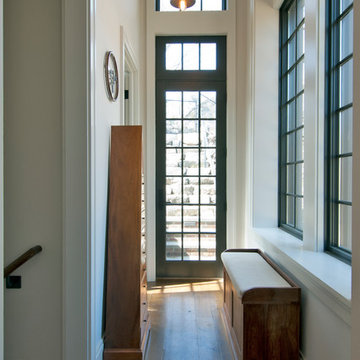
New two story garage with loft above. Race car enthusiast and driver wanted a special building to be able to work on his vintage European cars and entertain friends and family from loft above. Exterior is brick and slate to match existing tudor style home. Interior is industrial with dark windows, high ceilings, exposed rustic beams and wide plank rustic oak floors. Laura Kaehler Architects
Industrial Entrance with White Walls Ideas and Designs
1

