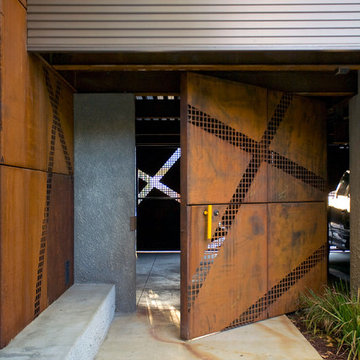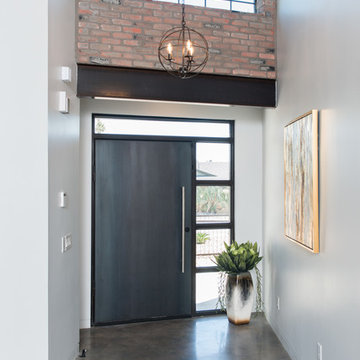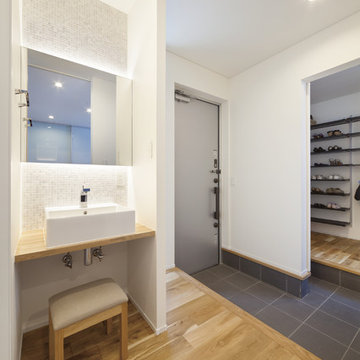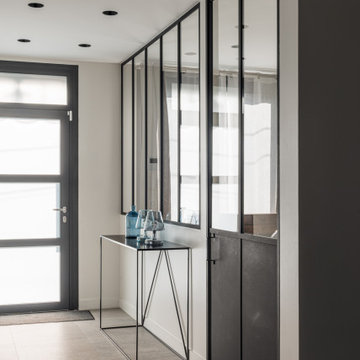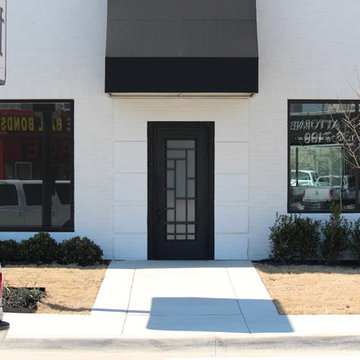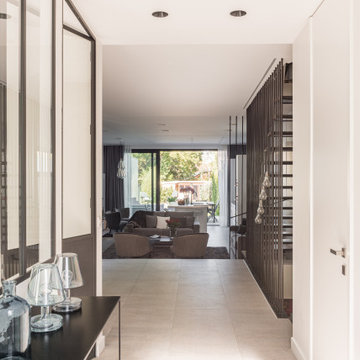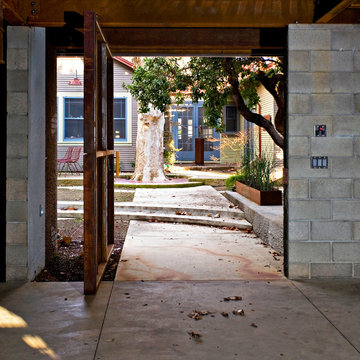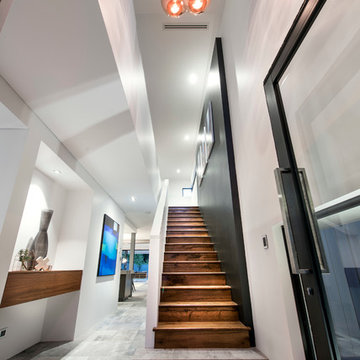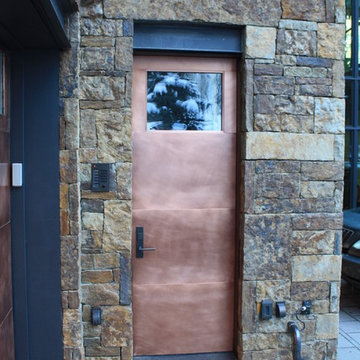Industrial Entrance with a Metal Front Door Ideas and Designs
Refine by:
Budget
Sort by:Popular Today
1 - 20 of 84 photos
Item 1 of 3

Photo de l'entrée fermée par une verrière type atelier. Le verre est structuré afin de ne pas être parfaitement transparent.
Un empilement de valises d'époques incitent au voyage.
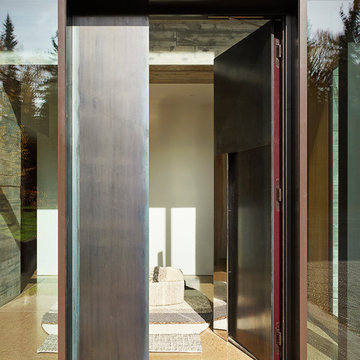
We were honored to work with CLB Architects on the Riverbend residence. The home is clad with our Blackened Hot Rolled steel panels giving the exterior an industrial look. Steel panels for the patio and terraced landscaping were provided by Brandner Design. The one-of-a-kind entry door blends industrial design with sophisticated elegance. Built from raw hot rolled steel, polished stainless steel and beautiful hand stitched burgundy leather this door turns this entry into art. Inside, shou sugi ban siding clads the mind-blowing powder room designed to look like a subway tunnel. Custom fireplace doors, cabinets, railings, a bunk bed ladder, and vanity by Brandner Design can also be found throughout the residence.
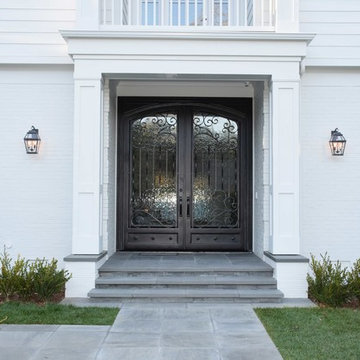
These wrought iron doors are 10 feet tall and 4 feet wide each. They were custom designed and hand built to fit the opening. The wrought iron was hand forged in Mexico, and the door chassis is built from 2x6 steel.
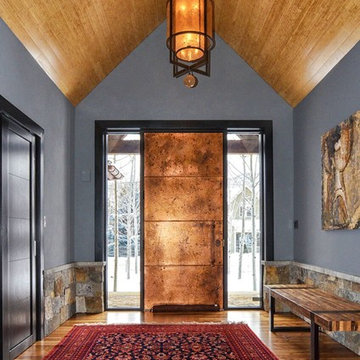
One of a kind custom Copper Entry Door with Bamboo Ceiling, and stone knee wall. The not so big entry is in perfect balance in color and texture through natural elements of metal, wood, stone, glass and fabric. Please check out website for amazing Before and After Photos to see what we can do with your space.
Space and Interior Design by Runa Novak of In Your Space Interior Design: Chicago, Aspen, and Denver
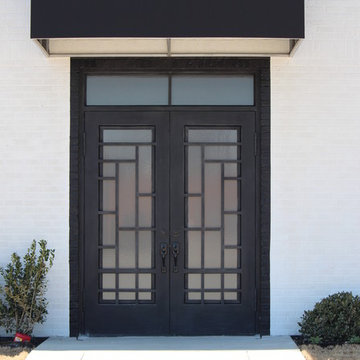
The Nueva Series was perfect for the Empire Room. It is classy and contemporary .
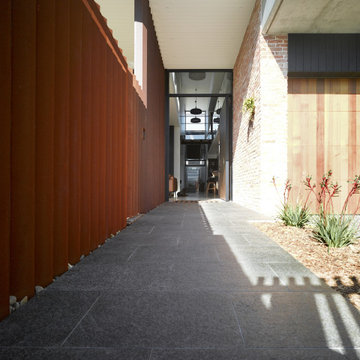
Not your average suburban brick home - this stunning industrial design beautifully combines earth-toned elements with a jeweled plunge pool.
The combination of recycled brick, iron and stone inside and outside creates such a beautifully cohesive theme throughout the house.
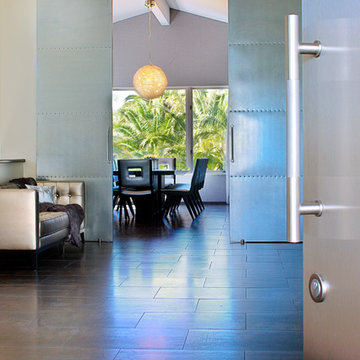
A contemporary home entry with steel front doors. Looking into the foyer, and on beyond to the dining area. A chandelier made with paper clips over the natural stone dining table. The foyer has a silver leather tufted sofa, and the chairs in the dining room are also upholstered in silver.
Modern Home Interiors and Exteriors, featuring clean lines, textures, colors and simple design with floor to ceiling windows. Hardwood, slate, and porcelain floors, all natural materials that give a sense of warmth throughout the spaces. Some homes have steel exposed beams and monolith concrete and galvanized steel walls to give a sense of weight and coolness in these very hot, sunny Southern California locations. Kitchens feature built in appliances, and glass backsplashes. Living rooms have contemporary style fireplaces and custom upholstery for the most comfort.
Bedroom headboards are upholstered, with most master bedrooms having modern wall fireplaces surounded by large porcelain tiles.
Project Locations: Ojai, Santa Barbara, Westlake, California. Projects designed by Maraya Interior Design. From their beautiful resort town of Ojai, they serve clients in Montecito, Hope Ranch, Malibu, Westlake and Calabasas, across the tri-county areas of Santa Barbara, Ventura and Los Angeles, south to Hidden Hills- north through Solvang and more.
photo by Peter Malinowski
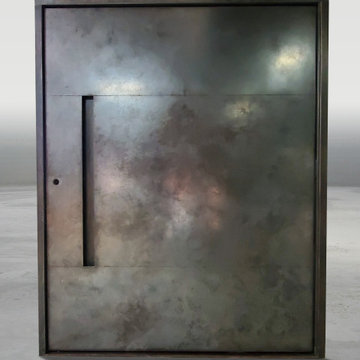
This blackened Stainless Steel Pivot Door is a robust design of stainless steel finished in Brandner’s signature Weathered Black Dark stainless steel patina. A sleek curved pull inset into the door molds to your hand as you effortlessly open this 500lbs, 6′ x 8′ door on a precisely machined pivot.
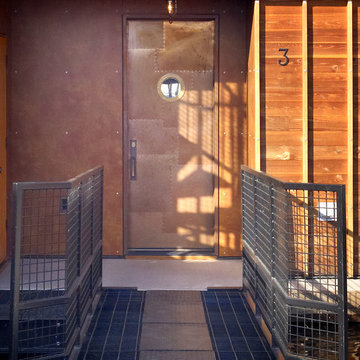
Copper clad entry door with port hole. Photography by Ben Benschneider.
Industrial Entrance with a Metal Front Door Ideas and Designs
1
