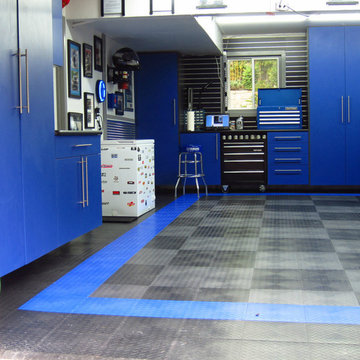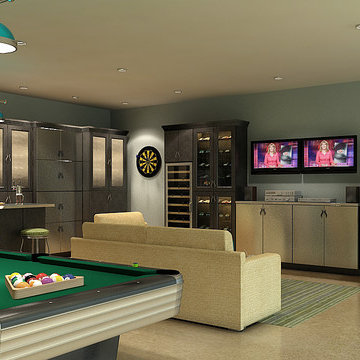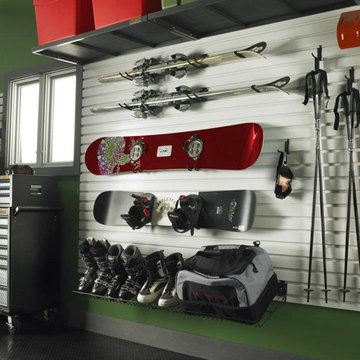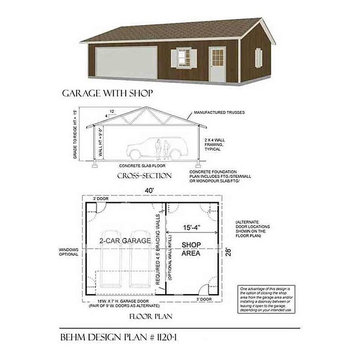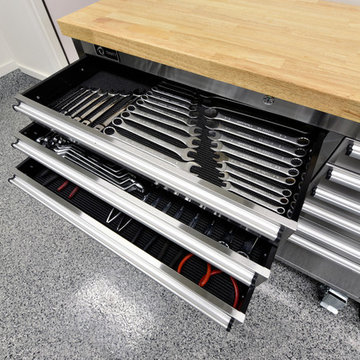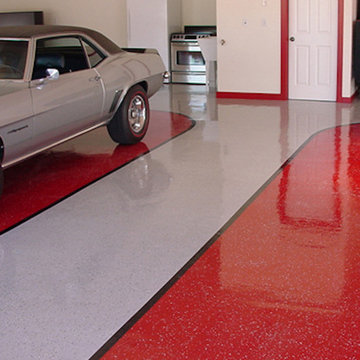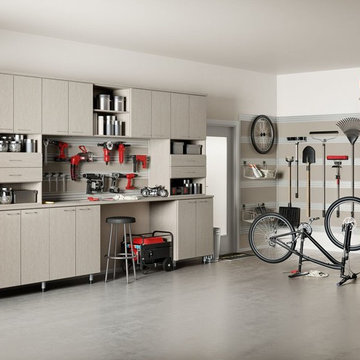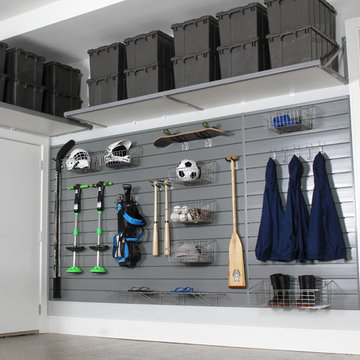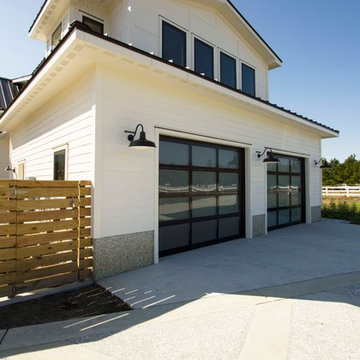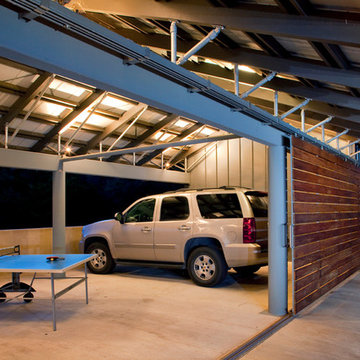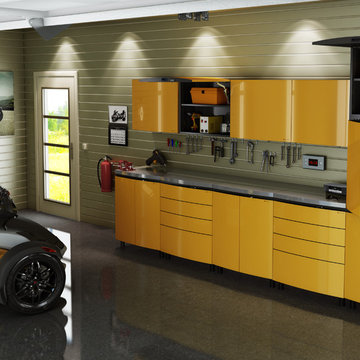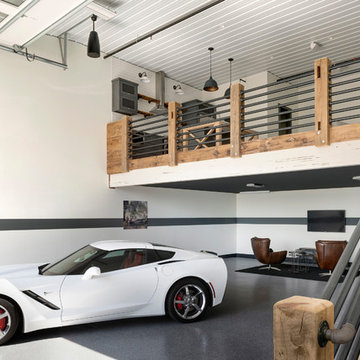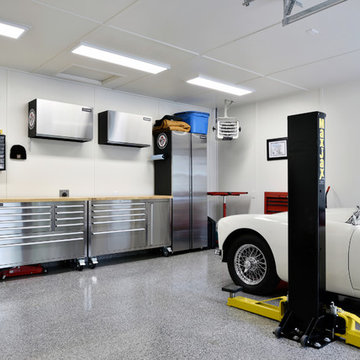Industrial Double Garage Ideas and Designs
Refine by:
Budget
Sort by:Popular Today
1 - 20 of 266 photos
Item 1 of 3
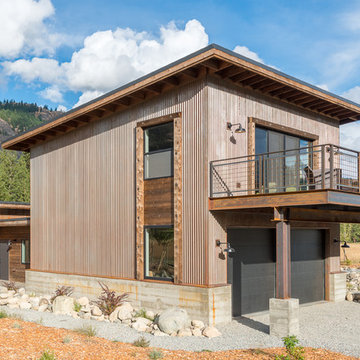
Two story garage. Bonus room above with deck facing south. Photography by Lucas Henning.
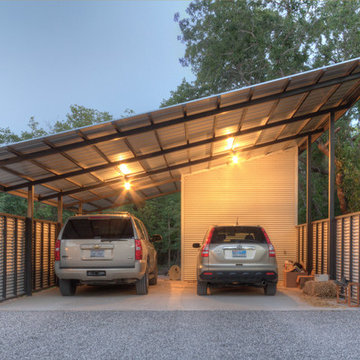
The carport is a painted steel frame with a galvalume skin. Side panels allow the breeze to flow through.
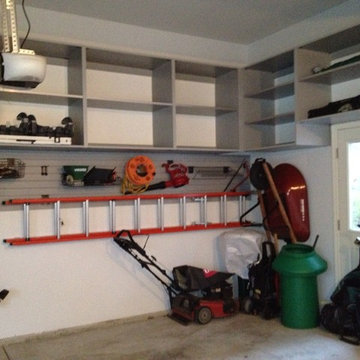
GOAL: Provide enough storage to accommodate all things previously in clients basement Shelving was mounted up high so client could still get 3 cars in the garage. Slate melamine. Grey slat wall with hooks for added storage.
Jamie Wilson/ Designer for Closet Organizing Systems
Jamie Wilson/ Designer for Closet Organizing Systems
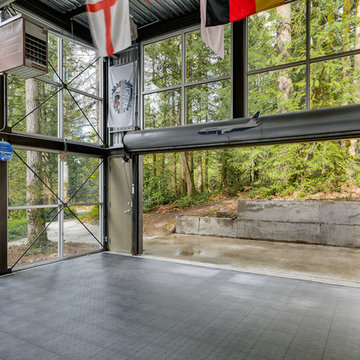
A dramatic chalet made of steel and glass. Designed by Sandler-Kilburn Architects, it is awe inspiring in its exquisitely modern reincarnation. Custom walnut cabinets frame the kitchen, a Tulikivi soapstone fireplace separates the space, a stainless steel Japanese soaking tub anchors the master suite. For the car aficionado or artist, the steel and glass garage is a delight and has a separate meter for gas and water. Set on just over an acre of natural wooded beauty adjacent to Mirrormont.
Fred Uekert-FJU Photo
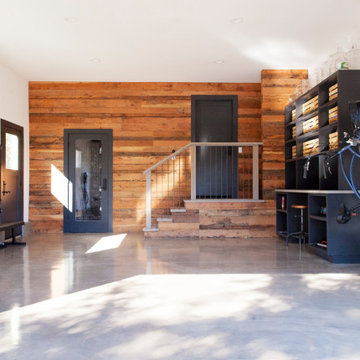
Garage renovation with reclaimed wood accent wall, organized tool and work bench, bike storage and workout area.
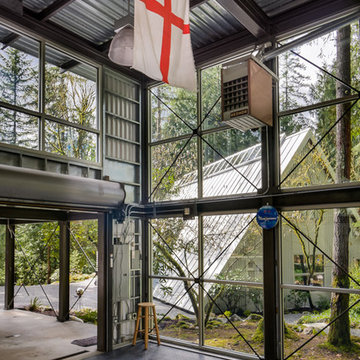
A dramatic chalet made of steel and glass. Designed by Sandler-Kilburn Architects, it is awe inspiring in its exquisitely modern reincarnation. Custom walnut cabinets frame the kitchen, a Tulikivi soapstone fireplace separates the space, a stainless steel Japanese soaking tub anchors the master suite. For the car aficionado or artist, the steel and glass garage is a delight and has a separate meter for gas and water. Set on just over an acre of natural wooded beauty adjacent to Mirrormont.
Fred Uekert-FJU Photo
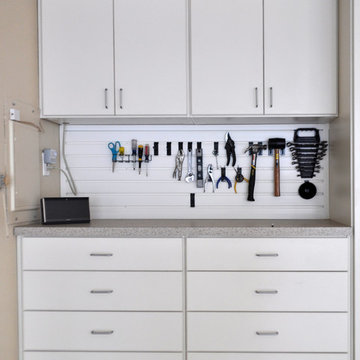
Classic garage storage system designed in ivory melamine. Counter top is laminate by Wilsonart in Tumbled Mosaic. Open shelving for easy to reach items. Floor to ceiling cabinets provide plenty of hidden storage. Handiwall provides hanging area for small hand tools. Overhead steel beam was framed in, garage was painted and floors were epoxied, giving the garage a completed touch.
Rich Kuban Designer for Closet Organizing Systems
Industrial Double Garage Ideas and Designs
1
